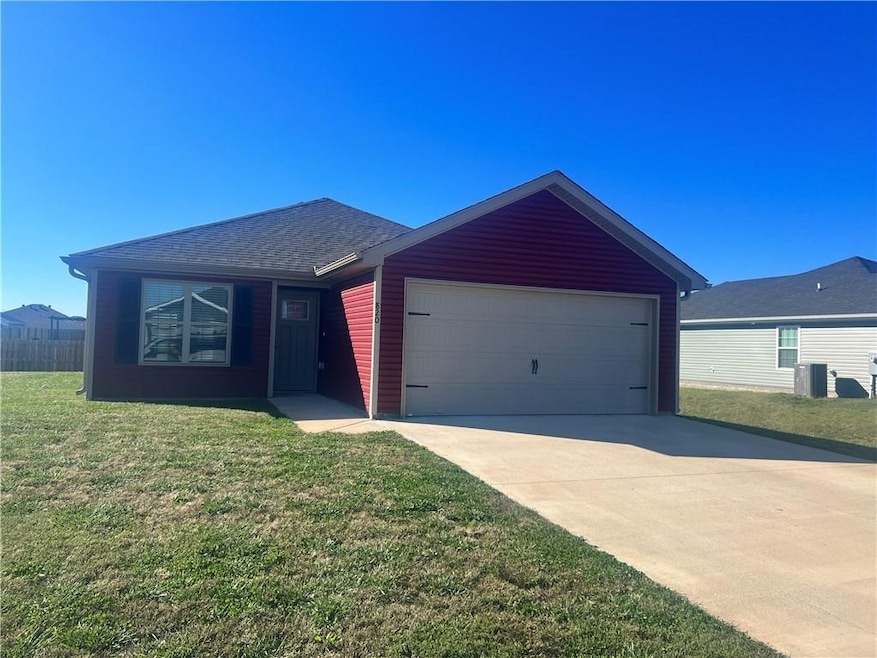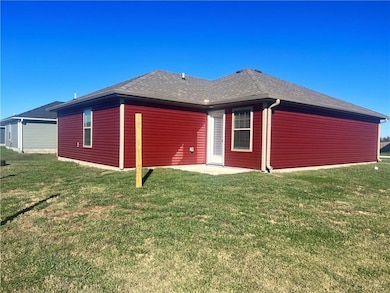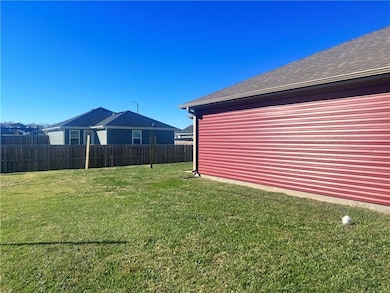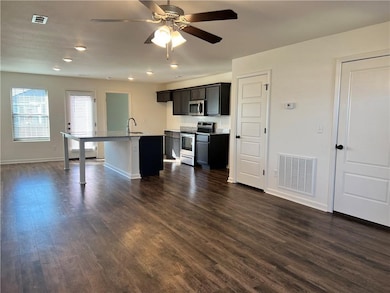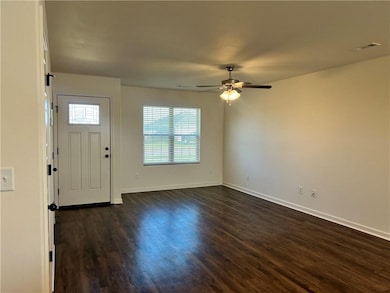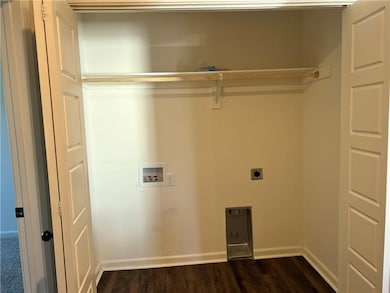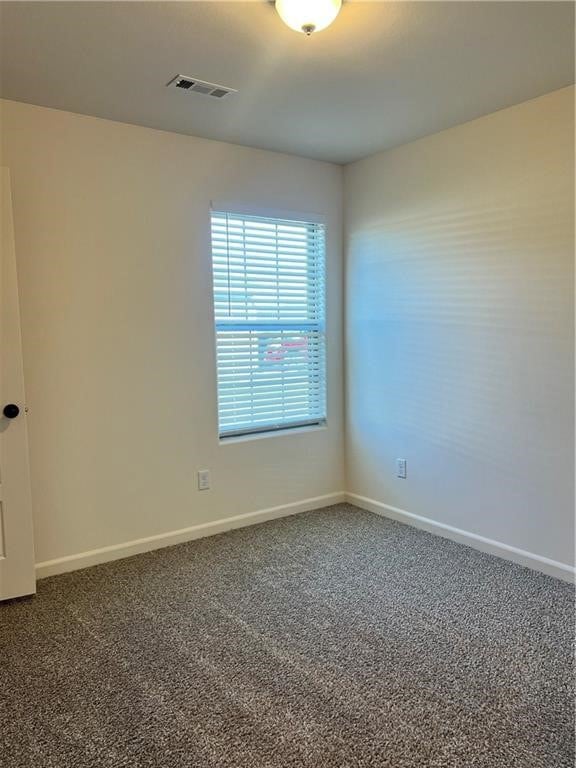820 S Parrot Ln Siloam Springs, AR 72761
Highlights
- Attic
- 2 Car Attached Garage
- Built-In Features
- Granite Countertops
- Eat-In Kitchen
- Walk-In Closet
About This Home
Beautiful newer home for rent in the desirable Grandview Estates subdivision of Siloam Springs! This 3 bed, 2 bath home offers an open and bright floor plan with modern finishes throughout. The kitchen features granite countertops, stainless steel appliances, pantry, and a large island that opens to the spacious living room — perfect for entertaining or relaxing. Primary suite includes a walk-in closet and a private bathroom with double sinks. Secondary bedrooms are generous in size and share a full hall bath. Enjoy a fenced backyard with covered patio, ideal for weekend gatherings or quiet evenings outdoors. Additional highlights include a 2-car garage, laundry room with washer/dryer hookups, and energy-efficient construction. Conveniently located near schools, shopping, and just minutes from downtown Siloam Springs and Highway 412 for easy commutes. Move-in ready, Pet-friendly LINK TO APPLY:
Listing Agent
DC Real Estate Brokerage Email: mike@dcrealestatenwa.com License #AB00080926 Listed on: 10/19/2025
Home Details
Home Type
- Single Family
Est. Annual Taxes
- $1,946
Year Built
- Built in 2021
Lot Details
- 7,405 Sq Ft Lot
- Fenced
- Landscaped
- Level Lot
Interior Spaces
- 1,180 Sq Ft Home
- Built-In Features
- Ceiling Fan
- Storage Room
- Property Views
- Attic
Kitchen
- Eat-In Kitchen
- Self-Cleaning Oven
- Electric Range
- Microwave
- Plumbed For Ice Maker
- Dishwasher
- Granite Countertops
- Disposal
Bedrooms and Bathrooms
- 3 Bedrooms
- Split Bedroom Floorplan
- Walk-In Closet
- 2 Full Bathrooms
Laundry
- Laundry Room
- Washer and Dryer Hookup
Parking
- 2 Car Attached Garage
- On-Street Parking
Additional Features
- ENERGY STAR Qualified Appliances
- Central Heating and Cooling System
Listing and Financial Details
- Available 10/19/25
Community Details
Pet Policy
- Pets allowed on a case-by-case basis
Additional Features
- Grandview Estates Subdivision
- Shops
Map
Source: Northwest Arkansas Board of REALTORS®
MLS Number: 1325932
APN: 03-06578-000
- 824 S Parrot Ln
- 4108 E Razorbill Dr
- 920 S Canvasback Dr
- 1729-4 Plan at
- 925 S Canvasback Dr
- 813 S Katlyn Dr
- 829 S Katlyn Dr
- 3251 E Kenwood St
- 3217 E Hagen St
- 0 Keck Rd
- 21191 Keck Rd
- 2899 Dawn Ct Unit A & B
- RC Wright Plan at Fox Tail
- RC Baltimore Plan at Fox Tail
- RC Magnolia Plan at Fox Tail
- RC Cypress Plan at Fox Tail
- RC Keswick Plan at Fox Tail
- RC Ridgeland Plan at Fox Tail
- RC Mitchell Plan at Fox Tail
- RC Foster II Plan at Fox Tail
- 824 S Parrot Ln
- 2910 Meridian Plaza Unit C
- 2606 S Silver St
- 16889 Digby Dr
- 16889 Digby Dr Unit B
- 410 E Tulsa St
- 2408 Chanel St
- 1014 N Hico St Unit B
- 905 Meghan Ct Unit A
- 1050 N Britt St
- 722 S College St
- 215 Magnolia Rd
- 3009 N Arden Way
- 722 S Oak Hill St
- 2005 E Brookview Dr Unit A
- 515 W Benton St Unit B
- 2001 E Brookview Dr Unit A
- 460 N Garrett St Unit B
- 211 S Carl St
- 2111 E Annette Dr
