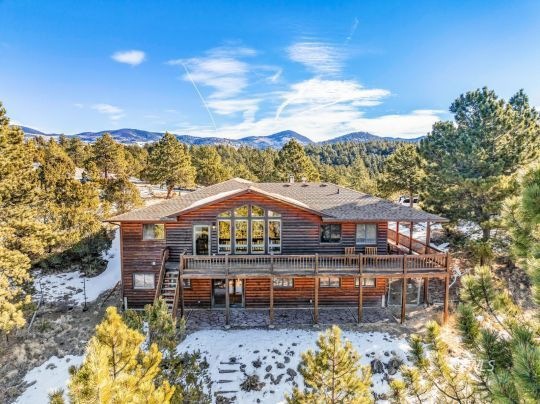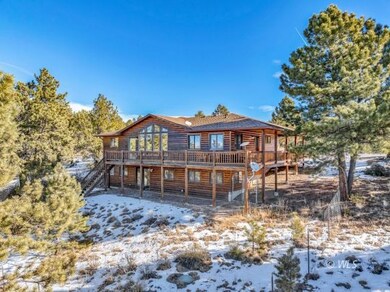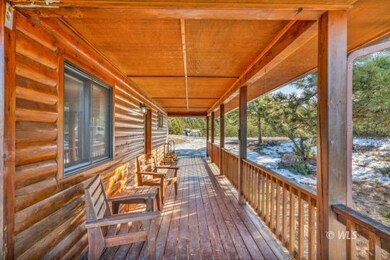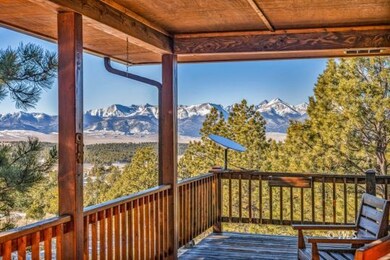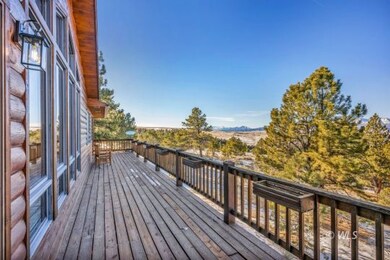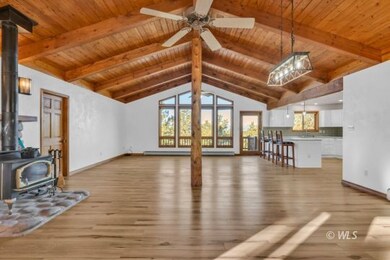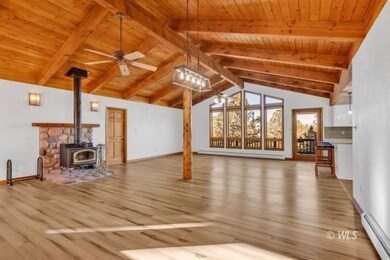820 Schulze Ranch Rd Westcliffe, CO 81252
Estimated payment $4,112/month
Highlights
- 37 Acre Lot
- Deck
- Vaulted Ceiling
- Mountain View
- Wood Burning Stove
- 2 Car Attached Garage
About This Home
Tucked away in the coveted Schulze Ranch, this FULLY REMODELED D-LOG HOME offers the perfect blend of seclusion and awe-inspiring MOUNTAIN VIEWS. Featuring new luxury vinyl flooring throughout and an updated kitchen with sleek quartz countertops, tile backsplash and new stainless steel appliances. The open-concept layout is highlighted by a cozy wood-burning stove, soaring wood ceilings and beams, and expansive two-story windows that frame panoramic mountain vistas.The main level is designed for easy living, with a spacious primary suite complete with an en-suite bath and walk-in closet. The walkout basement offers a second family room, a second primary suite with its own en-suite bath, and a third bedroom. Outside, a flagstone patio extends from the basement, offering more opportunities to take in the views, while the main level with the wraparound deck is the perfect spot for relaxation or stargazing. Set on a picturesque, rolling lot with abundant pines, this home combines privacy with the serenity of nature. Additional perks include a storage shed and a fenced dog run. This is mountain living at its finest, offering tranquility, beauty, and a connection to the great outdoors.
Listing Agent
Mountain Land Properties, LLC Brokerage Phone: (719) 783-0563 License #EA40023915 Listed on: 01/04/2025
Home Details
Home Type
- Single Family
Est. Annual Taxes
- $1,777
Year Built
- Built in 1999
Lot Details
- 37 Acre Lot
- Dog Run
- Year Round Access
- Landscaped with Trees
- Zoning described as Rural residential
HOA Fees
- $17 Monthly HOA Fees
Parking
- 2 Car Attached Garage
Home Design
- Slab Foundation
- Composition Roof
- Log Siding
Interior Spaces
- 3,264 Sq Ft Home
- 1-Story Property
- Vaulted Ceiling
- Ceiling Fan
- Wood Burning Stove
- Window Treatments
- Laminate Flooring
- Mountain Views
- Washer and Dryer
Kitchen
- Oven or Range
- Microwave
- Dishwasher
Bedrooms and Bathrooms
- 3 Bedrooms
- Walk-In Closet
Finished Basement
- Walk-Out Basement
- Basement Fills Entire Space Under The House
Outdoor Features
- Deck
- Storage Shed
Utilities
- Baseboard Heating
- Propane
- Well
- Approved Septic System
- Septic Tank
- Internet Available
- Phone Available
Community Details
- Association fees include road maintenance administrative dues paid annually
- Schulze Ranch Subdivision
Map
Home Values in the Area
Average Home Value in this Area
Tax History
| Year | Tax Paid | Tax Assessment Tax Assessment Total Assessment is a certain percentage of the fair market value that is determined by local assessors to be the total taxable value of land and additions on the property. | Land | Improvement |
|---|---|---|---|---|
| 2024 | $1,777 | $38,590 | $0 | $0 |
| 2023 | $1,777 | $38,590 | $0 | $0 |
| 2022 | $1,150 | $25,020 | $1,420 | $23,600 |
| 2021 | $1,181 | $25,020 | $1,420 | $23,600 |
| 2020 | $1,023 | $22,820 | $1,410 | $21,410 |
| 2019 | $1,017 | $22,820 | $1,410 | $21,410 |
| 2018 | $798 | $19,420 | $1,000 | $18,420 |
| 2017 | $774 | $19,213 | $789 | $18,424 |
| 2016 | $1,270 | $20,860 | $1,060 | $19,800 |
| 2015 | -- | $259,605 | $10,886 | $248,719 |
| 2012 | $1,226 | $255,258 | $772 | $254,486 |
Property History
| Date | Event | Price | List to Sale | Price per Sq Ft |
|---|---|---|---|---|
| 09/16/2025 09/16/25 | Price Changed | $749,000 | -6.3% | $229 / Sq Ft |
| 07/30/2025 07/30/25 | Price Changed | $799,000 | -2.4% | $245 / Sq Ft |
| 03/24/2025 03/24/25 | Price Changed | $819,000 | -3.5% | $251 / Sq Ft |
| 01/04/2025 01/04/25 | For Sale | $849,000 | -- | $260 / Sq Ft |
Purchase History
| Date | Type | Sale Price | Title Company |
|---|---|---|---|
| Warranty Deed | $526,500 | -- | |
| Deed | -- | -- | |
| Deed | $59,900 | -- | |
| Deed | $42,800 | -- | |
| Deed | -- | -- |
Mortgage History
| Date | Status | Loan Amount | Loan Type |
|---|---|---|---|
| Open | $276,000 | New Conventional |
Source: Westcliffe Listing Service
MLS Number: 2517137
APN: 0010100531
- TBD Schulze Ranch Rd
- 1120 County Road 322
- 2793 Black Fawn Ln
- 2796 Black Fawn Ln
- 4513 County Road 323
- 2347 Music Mountain Rd
- LOT 146 Harmony Cir
- 1183 Music Mountain Dr
- 156 Crystal Falls Dr
- 99 Melody Cir
- 2123 Music Mountain Dr
- 2347 Music Mountain Dr
- 2325 Sangre Dr
- 207 Little Bear Dr
- 755 Black Fawn Ln
- 2236 Sangre Dr
- TBD L159 Sangre Dr
- 34 Spread Eagle Dr
- 113 Blackberry Ct
