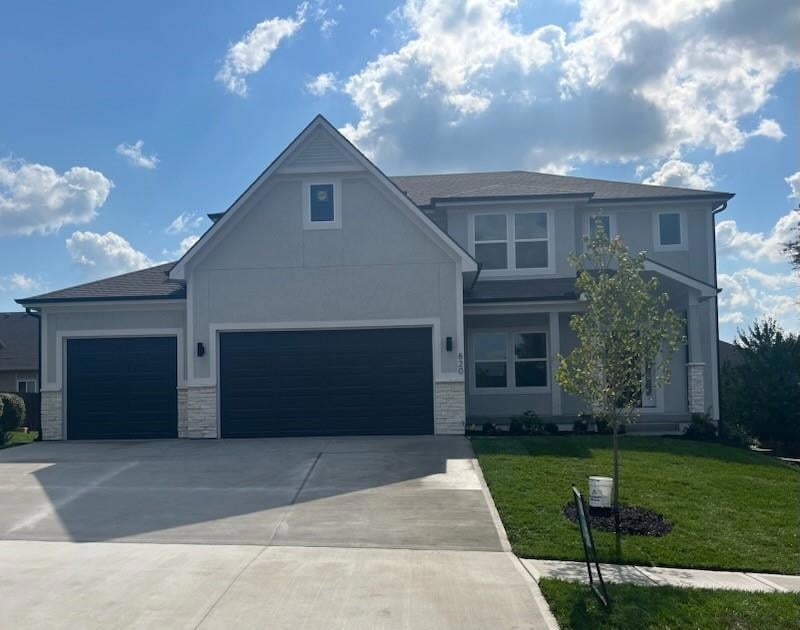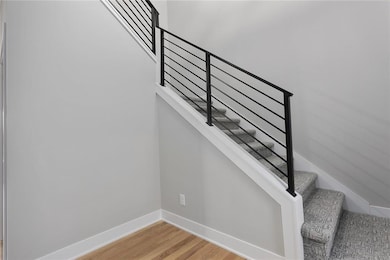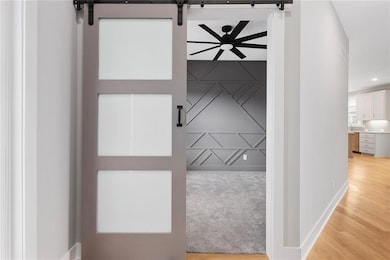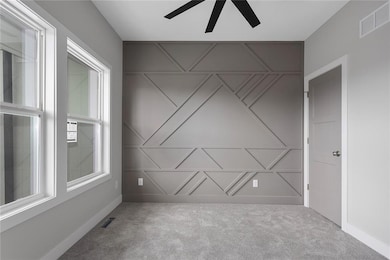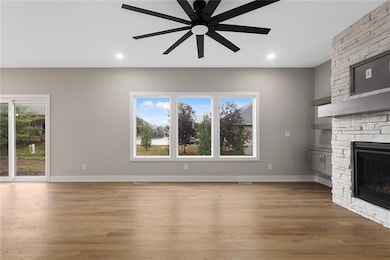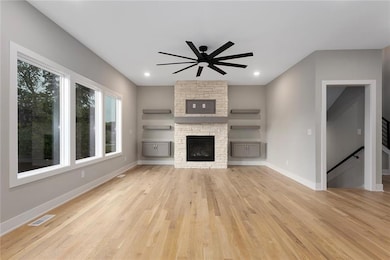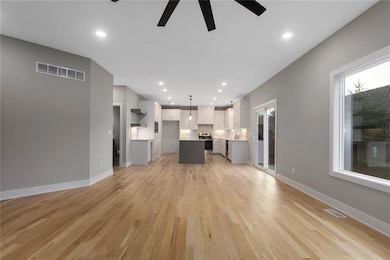820 SE Partridge Ln Blue Springs, MO 64014
Estimated payment $3,670/month
Highlights
- Custom Closet System
- Contemporary Architecture
- Wood Flooring
- Daniel Young Elementary School Rated A
- Recreation Room
- Main Floor Bedroom
About This Home
1 of 1! This floor plan is nowhere else in Blue Springs. This home is in the beautiful Parkway Estates. Beautiful covered front porch welcomes you in to this home! The home has 5 bedrooms (one possible office/Den is on the main floor). Home features an open concept living area with the kitchen, dining room, and living room with lots of real hardwood floors. Kitchen features all stainless-steel appliances (microwave not over stove!), under cabinet lighting, boot box area, pantry, and a HUGE island all with Quartz tops. Beer-wine refrigerator. Basement has a large rec and a smaller rec room for arcade games or a poker table. This home is perfect for family gatherings and an entertaining. Outside, there is a large patio and lots of landscaping. SO much beauty to see! The neighborhood features a beautiful pool for residents. Don't miss out. 96% Efficient Gas Furnace with High Efficiency Blower Motor, 14.7 SEER2 Condenser, and humidifier. 3 car wide FULL driveway! 3rd car door is 1' wider than normal and is extra deep for any big vehicle's! No more parking OUTSIDE!!! 2 barn door sliders. 7 ceiling fans! MASSIVE master shower with seat! Secret room off a 2nd bedroom closet that every kid dreams of (or upstairs storage). WOW 1/2 bathroom! Several floating shelves and built-in cabinets! Real 3.25 white oak with UPGRADED #1 grade wood with natural water base finish! Storm/Safe room under the front porch! WHOLE yard sprinkler system! Upgraded Fescue grass. Pella windows and much much more! ALL done and will show very well!
Listing Agent
Realty Executives Brokerage Phone: 816-686-4870 License #2003016956 Listed on: 09/17/2025

Home Details
Home Type
- Single Family
Est. Annual Taxes
- $6,000
Year Built
- Built in 2025
Lot Details
- 8,028 Sq Ft Lot
- Paved or Partially Paved Lot
- Sprinkler System
HOA Fees
- $29 Monthly HOA Fees
Parking
- 3 Car Attached Garage
- Front Facing Garage
Home Design
- Contemporary Architecture
- Traditional Architecture
- Composition Roof
- Wood Siding
- Stone Veneer
Interior Spaces
- 2-Story Property
- Ceiling Fan
- Great Room with Fireplace
- Combination Kitchen and Dining Room
- Recreation Room
- Fire and Smoke Detector
Kitchen
- Built-In Electric Oven
- Dishwasher
- Stainless Steel Appliances
- Kitchen Island
- Quartz Countertops
- Disposal
Flooring
- Wood
- Carpet
- Ceramic Tile
Bedrooms and Bathrooms
- 5 Bedrooms
- Main Floor Bedroom
- Custom Closet System
- Walk-In Closet
- Bathtub With Separate Shower Stall
Laundry
- Laundry Room
- Laundry on upper level
Finished Basement
- Sump Pump
- Bedroom in Basement
- Natural lighting in basement
Schools
- Daniel Young Elementary School
- Blue Springs South High School
Additional Features
- City Lot
- Forced Air Heating and Cooling System
Listing and Financial Details
- Exclusions: 2 window wells
- $0 special tax assessment
Community Details
Overview
- Parkway Estates HOA
- Parkway Estates Subdivision
Recreation
- Community Pool
Map
Home Values in the Area
Average Home Value in this Area
Tax History
| Year | Tax Paid | Tax Assessment Tax Assessment Total Assessment is a certain percentage of the fair market value that is determined by local assessors to be the total taxable value of land and additions on the property. | Land | Improvement |
|---|---|---|---|---|
| 2025 | $754 | $9,266 | $9,266 | -- |
| 2024 | $739 | $9,196 | $9,196 | -- |
| 2023 | $739 | $9,196 | $9,196 | $0 |
| 2022 | $692 | $7,600 | $7,600 | $0 |
| 2021 | $691 | $7,600 | $7,600 | $0 |
| 2020 | $665 | $7,439 | $7,439 | $0 |
| 2019 | $643 | $7,439 | $7,439 | $0 |
| 2018 | $438 | $4,872 | $4,872 | $0 |
| 2017 | $426 | $4,872 | $4,872 | $0 |
| 2016 | $426 | $4,750 | $4,750 | $0 |
| 2014 | $159 | $1,762 | $1,762 | $0 |
Property History
| Date | Event | Price | List to Sale | Price per Sq Ft |
|---|---|---|---|---|
| 11/01/2025 11/01/25 | Price Changed | $594,900 | -0.2% | $214 / Sq Ft |
| 10/31/2025 10/31/25 | Price Changed | $596,000 | -0.3% | $215 / Sq Ft |
| 10/29/2025 10/29/25 | Price Changed | $598,000 | -0.3% | $216 / Sq Ft |
| 09/19/2025 09/19/25 | For Sale | $600,000 | -- | $216 / Sq Ft |
Purchase History
| Date | Type | Sale Price | Title Company |
|---|---|---|---|
| Warranty Deed | -- | First American Title Insurance |
Mortgage History
| Date | Status | Loan Amount | Loan Type |
|---|---|---|---|
| Open | $453,566 | Construction |
Source: Heartland MLS
MLS Number: 2576290
APN: 41-520-05-14-00-0-00-000
- 815 SE Shamrock Ln
- 908 SE Sienna Ct
- 900 SE Forest Ridge Ct
- 1009 SE Auburn Ct
- 1012 SE Auburn Ct
- 3105 SE 6th St
- 2413 SE Creek Ridge Ct
- 2901 SE 6th St
- 905 SE Wood Ridge Ct
- 1021 SE Beatty Ct
- 2601 SE 5th Street Ct
- 800 SE Cedrus Ln
- 407 SE Hamilton Ct
- 2200 SE Pine Gate Cir
- 309 SE Shawn Ct
- 208 SE Mount Vernon Dr
- 505 SE Carson Dr
- 309 SE Shamrock Ln
- 2904 SE 2nd St
- 2118 SE Hemlock Rd
- 708 SE Shamrock Ln
- 3016 SE 3rd St
- 2808 SE 2nd St
- 414 SW Moreland School Rd
- 109 SE Rockwood St
- 309 SW Richwood Ln
- 1820 SW 6th St
- 404 SW Keystone Ct
- 305 SE Westminister Rd
- 409 SW Westminister Rd
- 101 SW Victor Dr
- 1200 S Mo-7 Hwy
- 915 SW Hampton Ct
- 900 SE Tequesta Ln
- 901 SW Clark Rd
- 1008 SW Pinto Ln
- 7901 SW 7th St
- 1216 SW Huntington Rd
- 2101 SW Wall St Unit Apartment A
- 326 SW 6th St Unit 326
