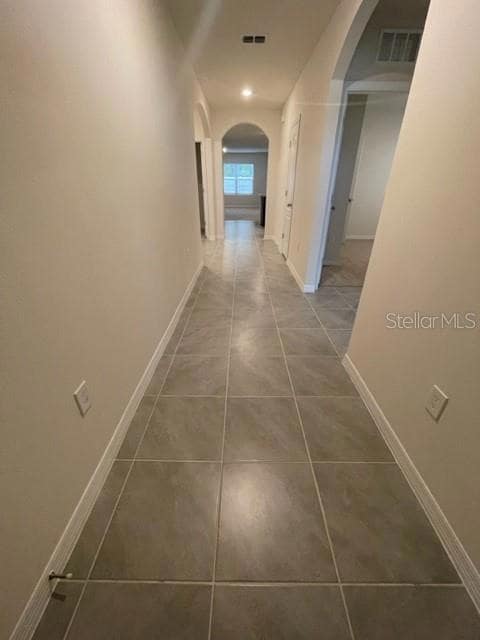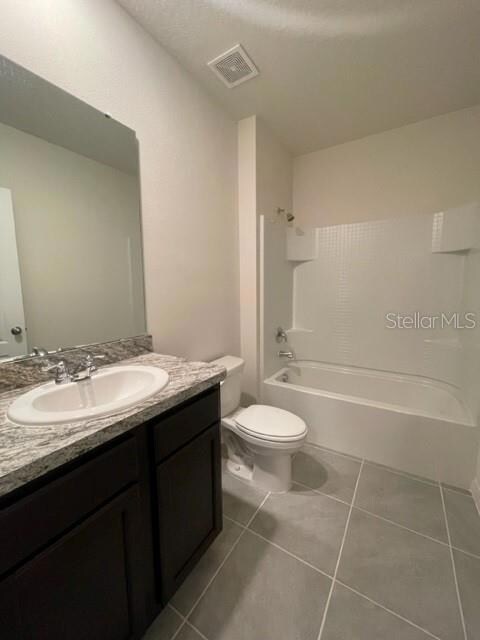820 Sun Burst Rd Winter Haven, FL 33880
Highlights
- New Construction
- Open Floorplan
- Family Room Off Kitchen
- Frank E. Brigham Academy Rated 9+
- Covered Patio or Porch
- 2 Car Attached Garage
About This Home
****3 Month RENT SPECIAL***** FIRST 3 MONTHS OF RENT $1850 A MONTH AND OWNER IS WILLING TO FENCE WITHIN 3 MONTHS. Beautiful 4-bedroom 3 bathroom home available for rent in Winter Haven! Located between Tampa and Orlando. Winter Haven has beautiful lakes and close to LEGOLAND. Lots of parks and trails to enjoy Florida’s natural beauty with your family and friends. This one story home has an open floor plan with split bedroom. Kitchen has brand new stainless appliances, island, spacious pantry and overlooks the living/dining room. Enjoy your morning coffee on the back porch/lanai or entertain guests in the large partially fenced back yard. Master bedroom has a large master bathroom with walk in closet, double vanity and large shower/tub. 2 car garage, ceramic tile, granite countertops and all block. Pets are allowed but no large aggressive breeds. 550+ credit score, all applications considered. Property is only available to see on Saturday and Sunday 2-4 and 3-5. Prperty is Tenant occupied.
Listing Agent
HOME RENTAL FLORIDA Brokerage Phone: 813-365-3370 License #3441818 Listed on: 03/20/2025
Home Details
Home Type
- Single Family
Est. Annual Taxes
- $5,293
Year Built
- Built in 2022 | New Construction
Lot Details
- 6,218 Sq Ft Lot
- East Facing Home
- Partially Fenced Property
- Irrigation Equipment
Parking
- 2 Car Attached Garage
Interior Spaces
- 1,828 Sq Ft Home
- Open Floorplan
- Window Treatments
- Sliding Doors
- Family Room Off Kitchen
- Living Room
- Walk-Up Access
- Laundry Room
Kitchen
- Range with Range Hood
- Dishwasher
- Disposal
Flooring
- Carpet
- Ceramic Tile
Bedrooms and Bathrooms
- 4 Bedrooms
- Split Bedroom Floorplan
- Walk-In Closet
- 2 Full Bathrooms
Outdoor Features
- Covered Patio or Porch
Schools
- Pinewood Elementary School
- Westwood Middle School
- Lake Region High School
Utilities
- Central Heating and Cooling System
- Heat Pump System
- Underground Utilities
- Fiber Optics Available
- Cable TV Available
Listing and Financial Details
- Residential Lease
- Security Deposit $2,400
- Property Available on 5/16/25
- Tenant pays for carpet cleaning fee, cleaning fee, re-key fee
- $50 Application Fee
- Assessor Parcel Number 26-29-17-689923-002280
Community Details
Overview
- Property has a Home Owners Association
- Crystal 813 309 8434 Association
- Squires Grove Subdivision
Pet Policy
- Pets Allowed
- $250 Pet Fee
Map
Source: Stellar MLS
MLS Number: TB8364621
APN: 26-29-17-689923-002280
- 856 Sun Burst Rd
- 1117 Star Ruby Ln
- 1104 Star Ruby Ln
- 217 Grove Branch Rd
- 438 Honey Bell Rd
- 979 Sun Burst Rd
- 180 Grove Branch Rd
- 2821 Cathy Blvd
- 119 Gerber Dairy Rd
- 120 Grove Branch Rd
- 2403 Charley Rd
- Zinc Plan at Sutton Preserve - Seasons Collection
- Slate Plan at Sutton Preserve - Seasons Collection
- Copper Plan at Sutton Preserve - Seasons Collection
- 2204 Mac Blvd
- 2043 Stetson Ct
- 2035 Stetson Ct
- 2027 Stetson Ct
- 2007 Stetson Ave
- 2007 Stetson Ct
- 821 Sun Burst Rd
- 621 Squires Grove Dr
- 563 Honey Bell Rd
- 216 Grove Branch Rd
- 390 Honey Bell Rd
- 2403 Charley Rd
- 2366 Aquiline Nest St
- 2422 Taloncrest Ct
- 2012 Golden Beak Dr
- 177 Vista View Ave
- 124 6th St W
- 951 Craftsman Rd
- 1121 Deepwater Cir
- 3011 Totem Rd
- 3075 Totem Rd
- 768 Trotters Dr
- 2499 Taloncrest Ct
- 1029 Holden Way
- 633 Trotters Dr
- 1414 Deepwater Cir







