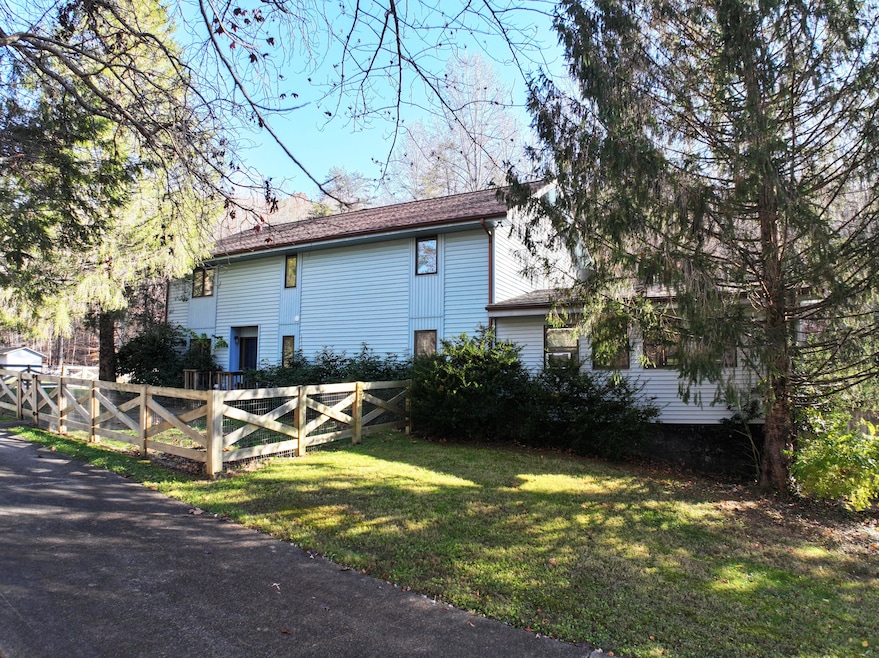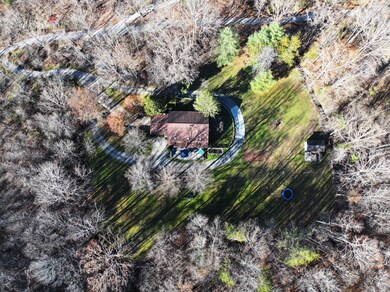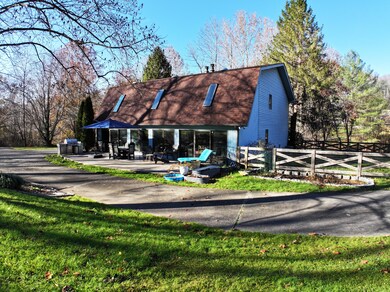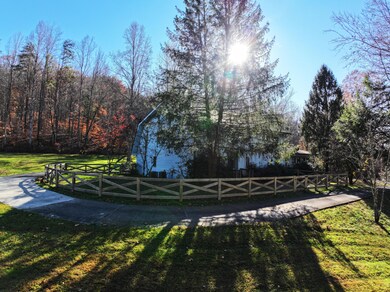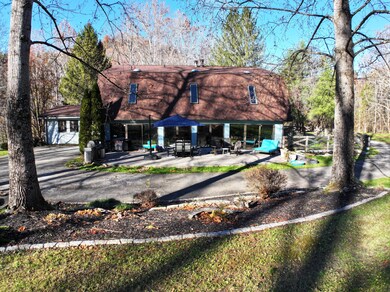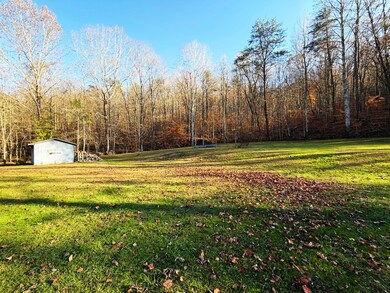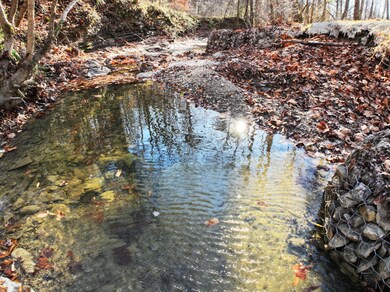820 Sweet Lick Rd Irvine, KY 40336
Estimated payment $2,623/month
Highlights
- Water Views
- Wood Burning Stove
- Secluded Lot
- Horses Allowed On Property
- Contemporary Architecture
- Living Room with Fireplace
About This Home
Your chance to own one of the few envelope-designed homes in Kentucky! Designed and built by a local Dr. to be energy efficient, this unique double-wall "envelope" system was a popular innovation in its era, creating natural air flow around the home for improved temperature stability, reduced energy loss, and year-round comfort—something rarely found this close to the Daniel Boone National Forest! Sitting on 3.47 surveyed acres, this property offers 4 bedrooms with 4 full bathrooms, plus a possible 5th bedroom in the finished basement—perfect for extended family, guests, or multi-generational living. The home features a bright solarium/sunroom that brings in natural light and fresh country views, letting you enjoy sunshine and plant-friendly space all year long. Surrounded by hardwoods, rolling yard space, and peaceful mountain scenery, this secluded retreat feels tucked deep into the hills, yet you're less than 5 minutes from downtown Irvine for dining, shopping, hospital access, and schools. A county-maintained blacktop road leads right to your driveway, and the Daniel Boone National Forest is less than 5 minutes away—a rare opportunity to live this close to thousands of acres of trails, hunting, fishing, and outdoor adventure. Enjoy true country living with modern convenience, including high-speed internet, attached garage entry, and spacious outdoor areas perfect for family fun. All this, and you're only 30 minutes from I-75 and the KY Mountain Parkway, making travel simple while keeping that peaceful small-town feel!
Home Details
Home Type
- Single Family
Year Built
- Built in 1983
Lot Details
- 3.47 Acre Lot
- Partially Fenced Property
- Wood Fence
- Wire Fence
- Landscaped
- Secluded Lot
- Wooded Lot
- Many Trees
- Garden
Parking
- 2 Car Attached Garage
- Basement Garage
- Side Facing Garage
- Garage Door Opener
- Driveway
- Off-Street Parking
Property Views
- Water
- Woods
- Mountain
- Rural
Home Design
- Contemporary Architecture
- Dimensional Roof
- Vinyl Siding
- Concrete Perimeter Foundation
Interior Spaces
- 2-Story Property
- Ceiling Fan
- Skylights
- Wood Burning Stove
- Wood Burning Fireplace
- Insulated Windows
- Blinds
- Insulated Doors
- Entrance Foyer
- Living Room with Fireplace
- 2 Fireplaces
- Pull Down Stairs to Attic
- Washer and Electric Dryer Hookup
Kitchen
- Double Oven
- Microwave
- Dishwasher
Flooring
- Wood
- Carpet
- Laminate
- Tile
- Luxury Vinyl Tile
Bedrooms and Bathrooms
- 4 Bedrooms
- Primary Bedroom on Main
- Walk-In Closet
- In-Law or Guest Suite
- 4 Full Bathrooms
Finished Basement
- Walk-Out Basement
- Basement Fills Entire Space Under The House
- Walk-Up Access
- Interior Basement Entry
- Fireplace in Basement
- Crawl Space
Outdoor Features
- Patio
- Fire Pit
- Shed
Schools
- Estill Springs Elementary School
- Estill Co Middle School
- Estill Co High School
Horse Facilities and Amenities
- Horses Allowed On Property
Utilities
- Cooling Available
- Air Source Heat Pump
- Underground Utilities
- Well
- Electric Water Heater
- Septic Tank
- Cable TV Available
Community Details
- No Home Owners Association
- Rural Subdivision
Listing and Financial Details
- Assessor Parcel Number 081-00-00-001.00
Map
Tax History
| Year | Tax Paid | Tax Assessment Tax Assessment Total Assessment is a certain percentage of the fair market value that is determined by local assessors to be the total taxable value of land and additions on the property. | Land | Improvement |
|---|---|---|---|---|
| 2025 | $3,784 | $359,000 | $359,000 | $0 |
| 2024 | $3,795 | $359,000 | $359,000 | $0 |
| 2023 | $3,856 | $359,000 | $359,000 | $0 |
| 2022 | $3,874 | $359,000 | $359,000 | $0 |
| 2021 | $1,325 | $160,000 | $160,000 | $0 |
| 2020 | $1,346 | $160,000 | $160,000 | $0 |
| 2019 | $1,351 | $160,000 | $160,000 | $0 |
| 2018 | $1,371 | $160,000 | $160,000 | $0 |
| 2017 | $1,683 | $160,000 | $160,000 | $0 |
| 2016 | $1,683 | $160,000 | $160,000 | $0 |
| 2015 | -- | $160,000 | $160,000 | $0 |
| 2014 | -- | $160,000 | $160,000 | $0 |
| 2013 | -- | $160,000 | $160,000 | $0 |
| 2010 | -- | $170,000 | $0 | $0 |
Property History
| Date | Event | Price | List to Sale | Price per Sq Ft | Prior Sale |
|---|---|---|---|---|---|
| 01/16/2026 01/16/26 | Pending | -- | -- | -- | |
| 11/26/2025 11/26/25 | For Sale | $449,500 | +25.2% | $92 / Sq Ft | |
| 10/08/2021 10/08/21 | Sold | $359,000 | -2.7% | $77 / Sq Ft | View Prior Sale |
| 08/10/2021 08/10/21 | Pending | -- | -- | -- | |
| 07/26/2021 07/26/21 | For Sale | $369,000 | -- | $79 / Sq Ft |
Purchase History
| Date | Type | Sale Price | Title Company |
|---|---|---|---|
| Deed | $40,000 | None Available | |
| Deed | $35,000 | None Available | |
| Deed | $170,000 | -- |
Mortgage History
| Date | Status | Loan Amount | Loan Type |
|---|---|---|---|
| Previous Owner | $136,000 | No Value Available |
Source: ImagineMLS (Bluegrass REALTORS®)
MLS Number: 25506976
APN: 081-00-00-001.00
- 201 Scott Ct
- 188 Geneva Ave
- 104 Ann St
- 1121 Winchester Rd
- 1016 Winchester Rd
- 306 Main St
- 210 Evergreen Dr
- 95 Valley Dr
- 144 N Plum St
- 402 Park Ave
- 264 Broadway St
- 414 Riddell Ct
- 424 Edgewater Dr
- 108 Maple Ave
- 535 Cantrill St
- 727 River Dr
- 727 A River Dr
- 614 Elm St
- 434 Daniels Addition St
- 515 Poplar St
Ask me questions while you tour the home.
