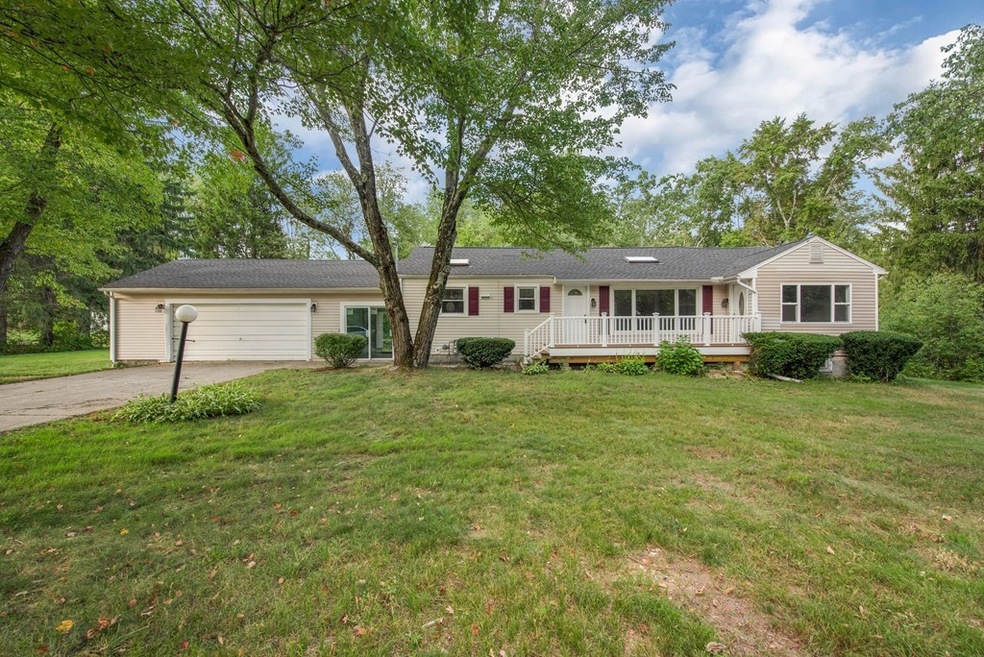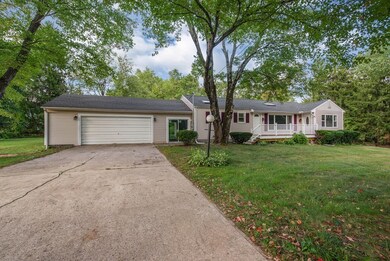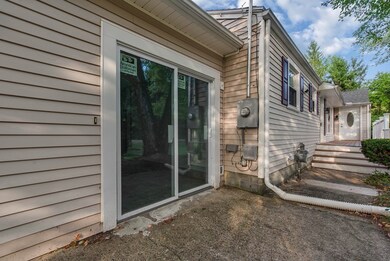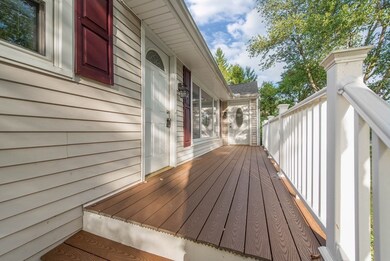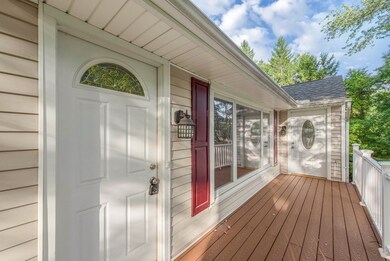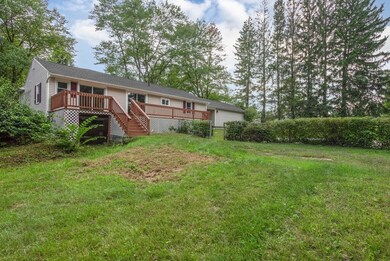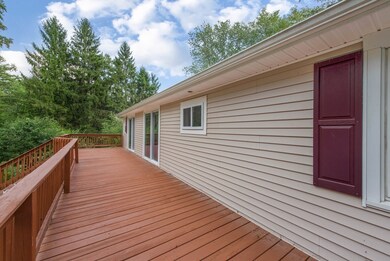
820 Tinkham Rd Wilbraham, MA 01095
Highlights
- Deck
- Wood Flooring
- 3-minute walk to Fountain Park
- Minnechaug Regional High School Rated A-
- Forced Air Heating and Cooling System
About This Home
As of December 2020Completely remodeled just like new again. Enjoy this one level living property with a modern brand new kitchen with coveted white shaker cabinetry with soft close feature, stainless steel appliances, and granite countertops. Open dining and living area with recessed lighting and skylight allowing for natural light to brighten the space. Engineered hardwood flooring throughout, fresh paint, completely new baths with tile surround and a private master bath with access to the exterior deck by. Master bed has its own private bath. One bedroom has separate access to which would make a great in home office space if desired or necessary to accommodate employment needs in todays world. Spacious 2 car garage with opener mudroom access to the interior of the home. Sizable yard with an inground pool fenced in to enjoy and entertain. New septic and much more.
Home Details
Home Type
- Single Family
Est. Annual Taxes
- $7,009
Year Built
- Built in 1950
Parking
- 2 Car Garage
Kitchen
- Microwave
- ENERGY STAR Qualified Refrigerator
- ENERGY STAR Qualified Dishwasher
- ENERGY STAR Range
Flooring
- Wood
- Tile
Laundry
- Dryer
- Washer
Utilities
- Forced Air Heating and Cooling System
- Water Holding Tank
- Private Sewer
Additional Features
- Deck
- Property is zoned r26
- Basement
Ownership History
Purchase Details
Home Financials for this Owner
Home Financials are based on the most recent Mortgage that was taken out on this home.Purchase Details
Home Financials for this Owner
Home Financials are based on the most recent Mortgage that was taken out on this home.Purchase Details
Purchase Details
Similar Homes in Wilbraham, MA
Home Values in the Area
Average Home Value in this Area
Purchase History
| Date | Type | Sale Price | Title Company |
|---|---|---|---|
| Not Resolvable | $325,000 | None Available | |
| Not Resolvable | $115,000 | -- | |
| Foreclosure Deed | $308,312 | -- | |
| Deed | -- | -- |
Mortgage History
| Date | Status | Loan Amount | Loan Type |
|---|---|---|---|
| Open | $260,000 | New Conventional | |
| Previous Owner | $64,500 | FHA | |
| Previous Owner | $258,050 | FHA | |
| Previous Owner | $207,900 | No Value Available | |
| Previous Owner | $188,700 | No Value Available | |
| Previous Owner | $174,635 | No Value Available | |
| Previous Owner | $108,400 | No Value Available |
Property History
| Date | Event | Price | Change | Sq Ft Price |
|---|---|---|---|---|
| 12/03/2020 12/03/20 | Sold | $325,000 | -1.5% | $247 / Sq Ft |
| 10/08/2020 10/08/20 | Pending | -- | -- | -- |
| 10/02/2020 10/02/20 | For Sale | $329,900 | 0.0% | $251 / Sq Ft |
| 09/29/2020 09/29/20 | Pending | -- | -- | -- |
| 09/19/2020 09/19/20 | For Sale | $329,900 | +186.9% | $251 / Sq Ft |
| 11/02/2018 11/02/18 | Sold | $115,000 | -4.1% | $87 / Sq Ft |
| 10/12/2018 10/12/18 | Pending | -- | -- | -- |
| 09/25/2018 09/25/18 | Price Changed | $119,900 | -4.0% | $91 / Sq Ft |
| 08/31/2018 08/31/18 | Price Changed | $124,900 | -3.8% | $95 / Sq Ft |
| 08/07/2018 08/07/18 | Price Changed | $129,900 | -3.7% | $99 / Sq Ft |
| 07/10/2018 07/10/18 | Price Changed | $134,900 | -3.6% | $103 / Sq Ft |
| 06/11/2018 06/11/18 | Price Changed | $139,900 | -3.5% | $106 / Sq Ft |
| 05/17/2018 05/17/18 | Price Changed | $144,900 | -3.3% | $110 / Sq Ft |
| 04/23/2018 04/23/18 | Price Changed | $149,900 | -3.2% | $114 / Sq Ft |
| 03/27/2018 03/27/18 | For Sale | $154,900 | -- | $118 / Sq Ft |
Tax History Compared to Growth
Tax History
| Year | Tax Paid | Tax Assessment Tax Assessment Total Assessment is a certain percentage of the fair market value that is determined by local assessors to be the total taxable value of land and additions on the property. | Land | Improvement |
|---|---|---|---|---|
| 2025 | $7,009 | $392,000 | $94,300 | $297,700 |
| 2024 | $6,847 | $370,100 | $94,300 | $275,800 |
| 2023 | $6,303 | $349,700 | $94,300 | $255,400 |
| 2022 | $6,303 | $307,600 | $94,300 | $213,300 |
| 2021 | $3,152 | $137,300 | $102,300 | $35,000 |
| 2020 | $3,073 | $137,300 | $102,300 | $35,000 |
| 2019 | $2,913 | $137,300 | $102,300 | $35,000 |
| 2018 | $4,501 | $198,800 | $102,300 | $96,500 |
| 2017 | $4,217 | $191,700 | $102,300 | $89,400 |
| 2016 | $3,843 | $177,900 | $108,600 | $69,300 |
| 2015 | $3,715 | $177,900 | $108,600 | $69,300 |
Agents Affiliated with this Home
-
Stacy Ashton

Seller's Agent in 2020
Stacy Ashton
Ashton Realty Group Inc.
(413) 536-7232
1 in this area
197 Total Sales
-
Teresa Skora

Buyer's Agent in 2020
Teresa Skora
Ideal Real Estate Services, Inc.
(413) 204-5667
1 in this area
62 Total Sales
-
Oleg Kulyak

Seller's Agent in 2018
Oleg Kulyak
Gallagher Real Estate
(413) 896-9891
79 Total Sales
-
Paul Gallagher

Buyer's Agent in 2018
Paul Gallagher
Gallagher Real Estate
(413) 218-4899
2 in this area
477 Total Sales
Map
Source: MLS Property Information Network (MLS PIN)
MLS Number: 72729483
APN: WILB-011500-000066-005266
- 7 Scenic Dr
- 9 Longview Dr
- 37 Longview Dr
- 306 Soule Rd
- 1 Edward St
- 390 Soule Rd
- 37 Brookside Dr
- 3 Christopher Cir
- 460 Soule Rd
- 23 Pennfield St
- 8 Meadowview Rd
- 18 Bittersweet Ln
- 16 Tall Timber Dr
- 685 Main St
- 728 Stony Hill Rd
- 717-719 Stony Hill Rd
- 4 Highmoor Dr
- 124 Sierra Vista Rd
- 22 Woodland Rd
- 36 Burleigh Rd
