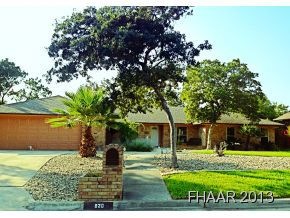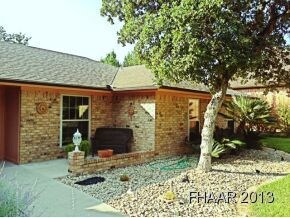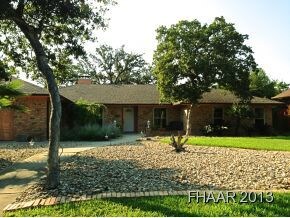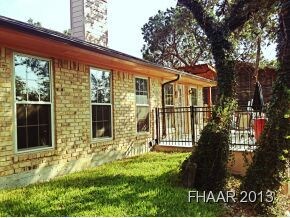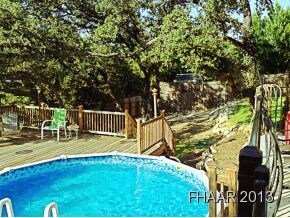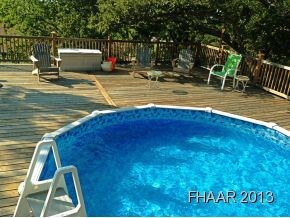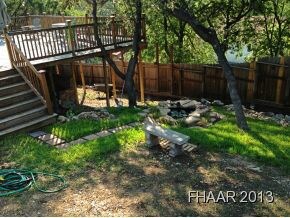
820 Trail Crest Dr Harker Heights, TX 76548
Highlights
- Deck
- 1 Fireplace
- Porch
- Partially Wooded Lot
- High Ceiling
- 2 Car Attached Garage
About This Home
As of July 2020This home has so many qualities and new renovations that the owner almost didn't want to sell! Beautiful curb appeal with a front and side sprinkler system, back yard is wooded with a large deck built around a pool that is protected from children with a fence. The backyard has 2 levels with a view that's amazing! A large wood pergola is on the back patio creating a court area perfect for entertaining. Lower level of the back yard has a fish pond with a cement bench to sit and enjoy the Texas day under the shade of the trees! Inside this home you will see exposed stained wood beams on a vault ceiling, wood laminate flooring and a step down into living area 1 with a large wall of brick and 2-way fireplace shared between the living area and family room. The kitchen has been renovated with medium stained cherry wood cabinets and corian solid surface tops to include a built-in deep corian kitchen sink. The movable kitchen island faces into the wonderful family room with 2 doors exiting either to the back yard or side pergola entertainment area. New windows have been installed (triple pane) and a new roof was replaced approximately 10 years ago with dimensional 30 yr. shingles. All the bedrooms have tile flooring with tile base plate for easy clean. Bedrooms are generous with great closet spacing. The secondary bath has been renovated with solid surface counter tops with warranties, new fixtures and faucets, tub to ceiling tile and so much more. The master bath is a dre
Last Agent to Sell the Property
Starpointe Realty Central Tx License #0385889 Listed on: 09/07/2013
Home Details
Home Type
- Single Family
Est. Annual Taxes
- $5,109
Year Built
- Built in 1978
Lot Details
- 0.3 Acre Lot
- Wood Fence
- Partially Wooded Lot
Home Design
- Slab Foundation
- Metal Roof
Interior Spaces
- 2,227 Sq Ft Home
- Property has 1 Level
- High Ceiling
- 1 Fireplace
- Window Treatments
- Washer Hookup
Kitchen
- Dishwasher
- Kitchen Island
- Disposal
Flooring
- Laminate
- Tile
Bedrooms and Bathrooms
- 4 Bedrooms
- Walk-In Closet
- Garden Bath
Parking
- 2 Car Attached Garage
- Garage Door Opener
Outdoor Features
- Deck
- Porch
Schools
- Nolanville Elementary School
- Eastern Hills Middle School
- Harker Heights High School
Community Details
- Tanglewood Nort Subdivision
Listing and Financial Details
- Assessor Parcel Number 0304190953
Ownership History
Purchase Details
Home Financials for this Owner
Home Financials are based on the most recent Mortgage that was taken out on this home.Purchase Details
Home Financials for this Owner
Home Financials are based on the most recent Mortgage that was taken out on this home.Purchase Details
Purchase Details
Purchase Details
Home Financials for this Owner
Home Financials are based on the most recent Mortgage that was taken out on this home.Similar Homes in the area
Home Values in the Area
Average Home Value in this Area
Purchase History
| Date | Type | Sale Price | Title Company |
|---|---|---|---|
| Vendors Lien | -- | First Community Title Llc | |
| Vendors Lien | -- | Monteith Absteract & Title C | |
| Warranty Deed | -- | None Available | |
| Warranty Deed | -- | None Available | |
| Vendors Lien | -- | Ct |
Mortgage History
| Date | Status | Loan Amount | Loan Type |
|---|---|---|---|
| Open | $205,000 | VA | |
| Previous Owner | $150,600 | VA | |
| Previous Owner | $183,376 | VA | |
| Previous Owner | $176,643 | VA | |
| Previous Owner | $115,950 | VA |
Property History
| Date | Event | Price | Change | Sq Ft Price |
|---|---|---|---|---|
| 07/31/2020 07/31/20 | Sold | -- | -- | -- |
| 07/01/2020 07/01/20 | Pending | -- | -- | -- |
| 05/26/2020 05/26/20 | For Sale | $200,000 | +31.1% | $90 / Sq Ft |
| 06/07/2018 06/07/18 | Sold | -- | -- | -- |
| 05/08/2018 05/08/18 | Pending | -- | -- | -- |
| 03/22/2018 03/22/18 | For Sale | $152,500 | -14.8% | $68 / Sq Ft |
| 12/13/2013 12/13/13 | Sold | -- | -- | -- |
| 11/13/2013 11/13/13 | Pending | -- | -- | -- |
| 09/07/2013 09/07/13 | For Sale | $179,000 | -- | $80 / Sq Ft |
Tax History Compared to Growth
Tax History
| Year | Tax Paid | Tax Assessment Tax Assessment Total Assessment is a certain percentage of the fair market value that is determined by local assessors to be the total taxable value of land and additions on the property. | Land | Improvement |
|---|---|---|---|---|
| 2025 | $5,109 | $284,080 | $50,000 | $234,080 |
| 2024 | $5,109 | $285,449 | $50,000 | $235,449 |
| 2023 | $5,382 | $299,452 | $32,000 | $267,452 |
| 2022 | $6,553 | $317,928 | $32,000 | $285,928 |
| 2021 | $5,680 | $242,045 | $32,000 | $210,045 |
| 2020 | $4,850 | $217,525 | $32,000 | $185,525 |
| 2019 | $4,609 | $180,000 | $20,000 | $160,000 |
| 2018 | $4,098 | $172,070 | $20,000 | $152,070 |
| 2017 | $4,050 | $169,143 | $20,000 | $149,143 |
| 2016 | $3,960 | $165,373 | $20,000 | $145,373 |
| 2014 | $3,380 | $159,599 | $0 | $0 |
Agents Affiliated with this Home
-
S
Seller's Agent in 2020
Shelly Salas
Your Home Sold Guaranteed Real
-
Juanita Escobedo
J
Seller's Agent in 2018
Juanita Escobedo
Bluebonnet Realty
(254) 702-9070
1 in this area
14 Total Sales
-
Linda Carey

Seller's Agent in 2013
Linda Carey
Starpointe Realty Central Tx
(254) 289-8826
6 in this area
101 Total Sales
-
Sandra Porter
S
Seller Co-Listing Agent in 2013
Sandra Porter
All City Real Estate Ltd. Co
(254) 319-6907
29 in this area
154 Total Sales
-
Michael Mcgehee

Buyer's Agent in 2013
Michael Mcgehee
RE/MAX
(254) 290-1602
14 in this area
127 Total Sales
Map
Source: Central Texas MLS (CTXMLS)
MLS Number: 8183674
APN: 90753
- 812 Trail Crest Dr
- 820 Woodside Dr
- 1500 Chardonnay Dr
- 910 Cliffside Dr
- 1505 Wildridge Dr
- 889 Nola Ruth Blvd
- 1515 Port Dr
- 801 Cedar Oaks Ln
- 1612 Tanglewood Dr
- 131 Wind Ridge Dr
- 1606 Cedar Oaks Ln
- 1008 Woodshadows
- 1008 Wood Shadows Rd
- 1703 Cedar Oaks Ln
- 1305 Indian Trail
- 1121 Nola Ruth Blvd
- 1518 Zinfandel Dr
- 1168 Mildred Lee Ln
- 000 Indian Trail
- 1129 Mildred Lee Ln
