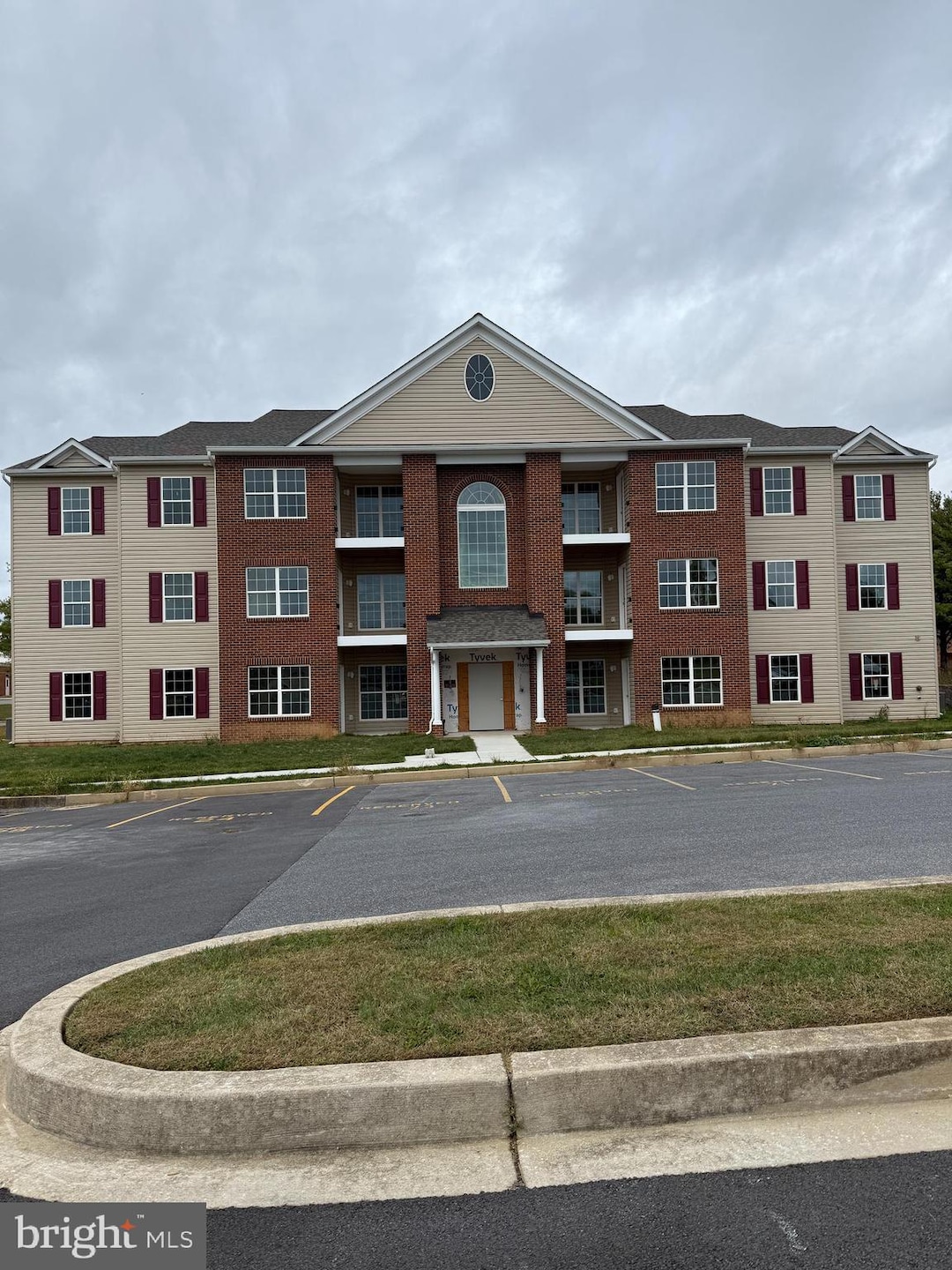820 Wembley Dr Unit 1D Hampstead, MD 21074
Estimated payment $2,339/month
Highlights
- New Construction
- Sun or Florida Room
- Living Room
- Hampstead Elementary School Rated A-
- Patio
- Halls are 36 inches wide or more
About This Home
New Construction Alert!
Fall in love with this gorgeous 2-bedroom, 2-bath elevator condo designed for comfort and style. The sunroom off the kitchen opens to your private balcony with a storage closet—the perfect spot to unwind or entertain.
There’s still time to make it yours! Choose some flooring, and some designer finishes throughout the main living areas and bedrooms.
Estimated move-in: January/February 2026. Don’t wait—your chance to personalize your dream condo won’t last long!
Listing Agent
(410) 871-4300 sonya@sonyafrancisteam.com RE/MAX Solutions License #RSR001114 Listed on: 10/12/2025

Property Details
Home Type
- Condominium
Year Built
- Built in 2025 | New Construction
HOA Fees
- $315 Monthly HOA Fees
Home Design
- Entry on the 1st floor
- Stick Built Home
Interior Spaces
- 1,000 Sq Ft Home
- Property has 1 Level
- Living Room
- Dining Room
- Sun or Florida Room
- Utility Room
- Washer and Dryer Hookup
Bedrooms and Bathrooms
- 2 Main Level Bedrooms
- 1 Full Bathroom
Parking
- Parking Lot
- 1 Assigned Parking Space
Utilities
- Forced Air Heating and Cooling System
- Heating System Uses Natural Gas
- Electric Water Heater
Additional Features
- Halls are 36 inches wide or more
- Patio
- Property is in excellent condition
Community Details
Overview
- $630 Capital Contribution Fee
- Association fees include common area maintenance, lawn maintenance, management, snow removal, sewer, trash, water
- 1 Elevator
- Low-Rise Condominium
- Built by Westwood Development Corp
Pet Policy
- Pets Allowed
- Pet Size Limit
Map
Home Values in the Area
Average Home Value in this Area
Property History
| Date | Event | Price | List to Sale | Price per Sq Ft |
|---|---|---|---|---|
| 10/12/2025 10/12/25 | For Sale | $329,900 | -- | $330 / Sq Ft |
Source: Bright MLS
MLS Number: MDCR2030494
- 820 Wembley Dr Unit 2C
- 820 Wembley Dr Unit 2A
- 820 Wembley Dr Unit 2B
- 820 Wembley Dr Unit 3D
- 820 Wembley Dr Unit 2D
- 820 Wembley Dr Unit 1A
- 820 Wembley Dr Unit 3B
- 820 Wembley Dr Unit 3A
- 820 Wembley Dr Unit 1B
- 820 Wembley Dr Unit 3C
- 820 Wembley Dr Unit 1C
- 822 Wellesley Ct
- 3870 Normandy Dr Unit 1D
- 3850 Normandy Dr Unit 2B
- 3992 Terrace Dr
- 3840 Normandy Dr Unit 2A
- 3830 Normandy Dr Unit 3A
- 3820 Normandy Dr Unit 2A
- 920 N Houcksville Rd
- 1148 Gypsum Dr
- 3993 Dana Ave
- 3754 Shiloh Rd Unit 1
- 1210 N Main St Unit A
- 1218 N Main St Unit A
- 4313 White Oak Ct
- 2710 Academy Dr Unit 1
- 2710 Academy Dr
- 17825 Falls Rd
- 3241 Chestnut St
- 3247 York St Unit 2
- 3268 Main St
- 2100 Brookmead Ct
- 50 Falling Leaf Ct
- 590 Owings Ct
- 2847 Baltimore Blvd Unit B
- 82 E Main St Unit C
- 82 E Main St Unit D
- 68 1/2 Madison St
- 34 Liberty St Unit 2
- 28 Liberty St Unit G3
Ask me questions while you tour the home.






