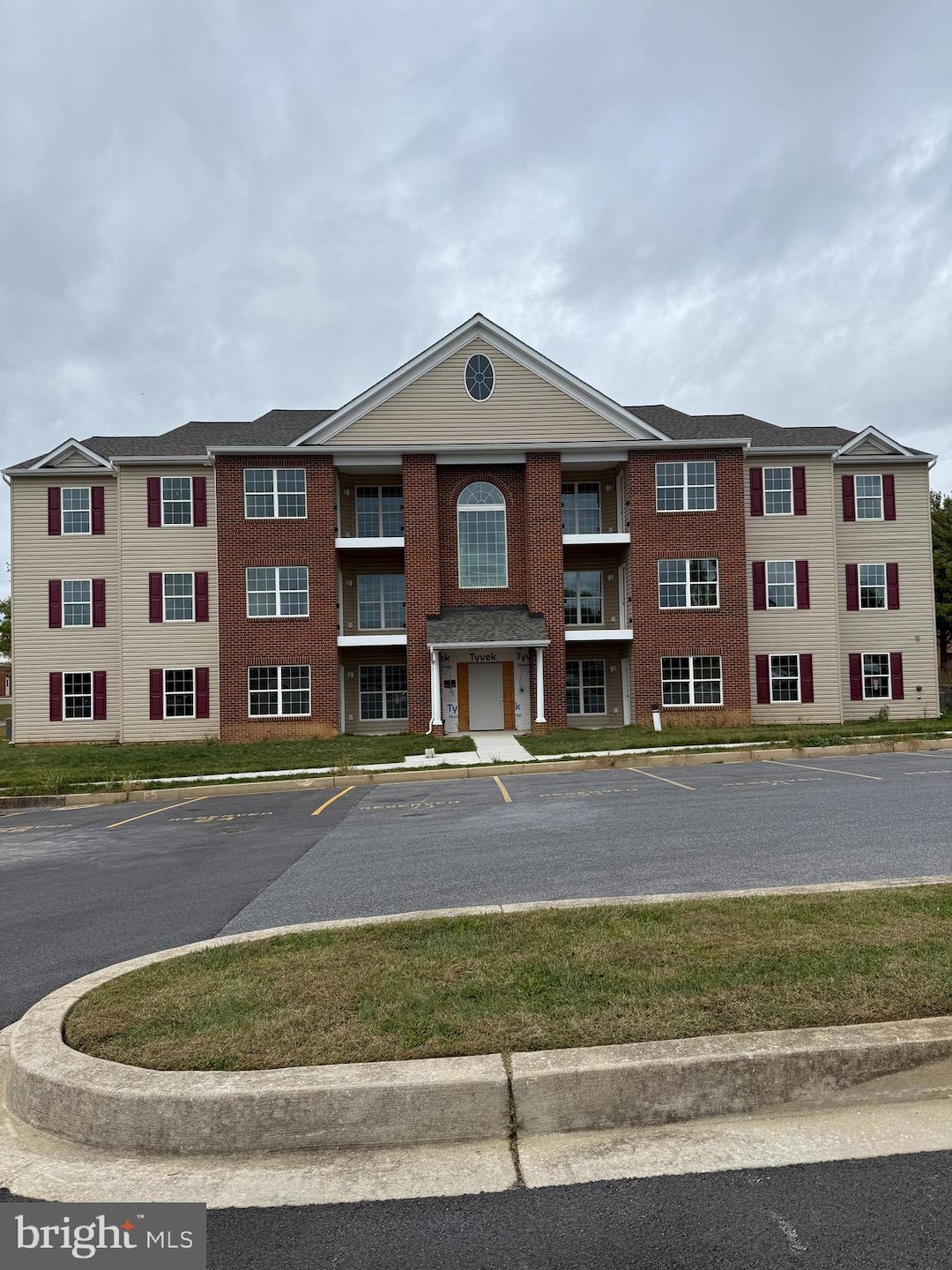820 Wembley Dr Unit 2C Hampstead, MD 21074
Estimated payment $2,572/month
Highlights
- New Construction
- Deck
- Den
- Hampstead Elementary School Rated A-
- Sun or Florida Room
- Living Room
About This Home
New Construction Alert!
Fall in love with this gorgeous 2-bedroom, 2-bath elevator condo with BONUS DEN designed for comfort and style. The sunroom off the kitchen opens to your private balcony with a storage closet—the perfect spot to unwind or entertain.
There’s still time to make it yours! Choose your granite countertops, flooring, and designer finishes throughout the main living areas and bedrooms.
Estimated move-in: December 2025–January 2026. Don’t wait—your chance to personalize your dream condo won’t last long!
Listing Agent
(443) 220-6560 sonya@sonyafrancisteam.com RE/MAX Solutions License #RSR001114 Listed on: 10/12/2025

Property Details
Home Type
- Condominium
Year Built
- Built in 2025 | New Construction
HOA Fees
- $315 Monthly HOA Fees
Home Design
- Entry on the 1st floor
- Stick Built Home
Interior Spaces
- 1,200 Sq Ft Home
- Property has 1 Level
- Living Room
- Dining Room
- Den
- Sun or Florida Room
- Utility Room
- Washer and Dryer Hookup
Kitchen
- Stove
- Built-In Microwave
- Dishwasher
Bedrooms and Bathrooms
- 2 Main Level Bedrooms
- 2 Full Bathrooms
Parking
- Parking Lot
- 1 Assigned Parking Space
Utilities
- Forced Air Heating and Cooling System
- Electric Water Heater
Additional Features
- Halls are 36 inches wide or more
- Deck
- Property is in excellent condition
Community Details
Overview
- $630 Capital Contribution Fee
- Association fees include common area maintenance, lawn maintenance, management, snow removal, sewer, trash, water
- 1 Elevator
- Low-Rise Condominium
- Built by Westwood Development Corp
Pet Policy
- Pets Allowed
- Pet Size Limit
Map
Home Values in the Area
Average Home Value in this Area
Property History
| Date | Event | Price | List to Sale | Price per Sq Ft |
|---|---|---|---|---|
| 10/12/2025 10/12/25 | For Sale | $359,900 | -- | $300 / Sq Ft |
Source: Bright MLS
MLS Number: MDCR2030514
- 820 Wembley Dr Unit 2A
- 820 Wembley Dr Unit 2B
- 820 Wembley Dr Unit 3D
- 820 Wembley Dr Unit 2D
- 820 Wembley Dr Unit 1D
- 820 Wembley Dr Unit 1A
- 820 Wembley Dr Unit 3B
- 820 Wembley Dr Unit 3A
- 820 Wembley Dr Unit 1B
- 820 Wembley Dr Unit 3C
- 820 Wembley Dr Unit 1C
- 758 N Houcksville Rd
- 822 Wellesley Ct
- 3840 Normandy Dr Unit 2A
- 3840 Normandy Dr Unit 3B
- 3820 Normandy Dr Unit 2A
- 920 N Houcksville Rd
- 3911 Sunset Dr
- 1148 Gypsum Dr
- 1175 Caton Rd
- 4220 Crystal Ct Unit 3D
- 824 Century St
- 1408 Fairmount Rd Unit A
- 2710 Academy Dr
- 17825 Falls Rd
- 3241 Chestnut St
- 106 N Center St
- 276 E Main St Unit 4
- 102 Wimert Ave
- 172 E Green St Unit B
- 58 Pennsylvania Ave
- 28 Liberty St Unit 204
- 410 Baldwin Park Dr
- 57 1/2 Liberty St
- 3044 Old Gamber Rd
- 15-H Washington Ln
- 4200 Main St
- 428 Palmer Terrace
- 775 Eagles Ct
- 302 Cantata Ct
