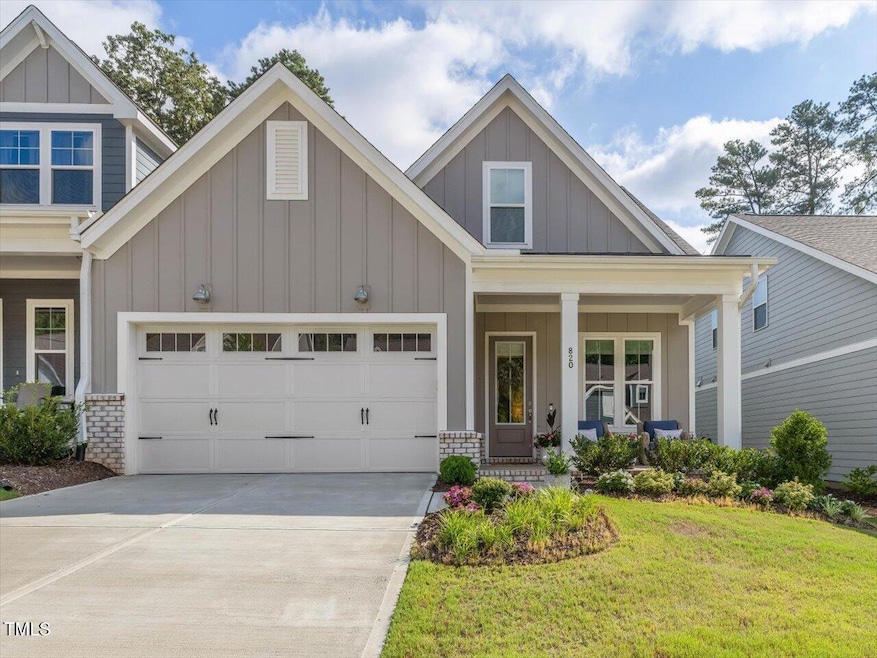
820 Whistable Ave Wake Forest, NC 27587
Estimated payment $3,449/month
Highlights
- Open Floorplan
- Craftsman Architecture
- Attic
- Richland Creek Elementary School Rated A-
- Main Floor Primary Bedroom
- End Unit
About This Home
Beautiful Paired Villa w/ Primary and Office on main floor and Yard Maintenance included!! Beyond the covered Front Porch is an inviting Foyer and Office with French Doors. Continue into the Beautiful Chef's Kitchen w/ Huge Island and all OPEN to the Dining and Living Space with Fireplace! The Large Primary Suite and Covered Back Porch with Extended Patio and Fenced yard rounds out the first floor. Upstairs is 2 additional bedrooms, bathroom w/ double vanities and a large loft/flex with 2 walk in storage spaces. Custom Window Shades all around! Come see this Gorgeous Home before it's gone. ALL brand new furnishings in home are available for separate purchase so this home is TRULY move-in ready! This IMMACULATE Home is barely lived in and better than new! Quiet neighborhood in Wake Forest just 5 min from Carroll Joyner Park and 6 min to Historic/Downtown Wake Forest!
Townhouse Details
Home Type
- Townhome
Est. Annual Taxes
- $4,337
Year Built
- Built in 2023
Lot Details
- 4,792 Sq Ft Lot
- End Unit
- No Units Located Below
- No Unit Above or Below
- 1 Common Wall
- Back Yard Fenced
HOA Fees
- $260 Monthly HOA Fees
Parking
- 2 Car Attached Garage
- 2 Open Parking Spaces
Home Design
- Craftsman Architecture
- Slab Foundation
- Shingle Roof
Interior Spaces
- 2,595 Sq Ft Home
- 2-Story Property
- Open Floorplan
- Coffered Ceiling
- Smooth Ceilings
- Ceiling Fan
- Recessed Lighting
- Gas Log Fireplace
- Entrance Foyer
- Family Room
- Living Room with Fireplace
- Dining Room
- Home Office
- Storage
- Attic
Kitchen
- Eat-In Kitchen
- Breakfast Bar
- Built-In Gas Oven
- Built-In Oven
- Built-In Gas Range
- Range Hood
- Microwave
- Ice Maker
- Dishwasher
- Stainless Steel Appliances
- Kitchen Island
- Quartz Countertops
Flooring
- Carpet
- Luxury Vinyl Tile
Bedrooms and Bathrooms
- 3 Bedrooms
- Primary Bedroom on Main
- Walk-In Closet
- Primary bathroom on main floor
- Double Vanity
- Private Water Closet
- Bathtub with Shower
- Walk-in Shower
Laundry
- Laundry Room
- Laundry on main level
- Dryer
- Washer
Home Security
Outdoor Features
- Covered Patio or Porch
- Rain Gutters
Schools
- Richland Creek Elementary School
- Wake Forest Middle School
- Wake Forest High School
Utilities
- Forced Air Heating and Cooling System
- Heating System Uses Natural Gas
- Electric Water Heater
Listing and Financial Details
- Assessor Parcel Number 1842513506
Community Details
Overview
- Association fees include ground maintenance
- Live Oaks HOA c/o Ppm Association, Phone Number (919) 848-4911
- Built by Garman Homes
- Live Oaks Subdivision
- Maintained Community
Security
- Fire and Smoke Detector
Map
Home Values in the Area
Average Home Value in this Area
Tax History
| Year | Tax Paid | Tax Assessment Tax Assessment Total Assessment is a certain percentage of the fair market value that is determined by local assessors to be the total taxable value of land and additions on the property. | Land | Improvement |
|---|---|---|---|---|
| 2024 | $4,337 | $462,420 | $90,000 | $372,420 |
| 2023 | $930 | $80,000 | $80,000 | $0 |
| 2022 | $71 | $80,000 | $80,000 | $0 |
Property History
| Date | Event | Price | Change | Sq Ft Price |
|---|---|---|---|---|
| 07/27/2025 07/27/25 | Pending | -- | -- | -- |
| 07/11/2025 07/11/25 | For Sale | $519,000 | -- | $200 / Sq Ft |
Purchase History
| Date | Type | Sale Price | Title Company |
|---|---|---|---|
| Warranty Deed | $448,000 | None Listed On Document | |
| Special Warranty Deed | $393,500 | -- |
Similar Homes in Wake Forest, NC
Source: Doorify MLS
MLS Number: 10107920
APN: 1842.04-51-3506-000
- 1220 Marbank St
- 720 Stackhurst Way
- 1116 Crendall Way
- 517 Wheddon Cross Way
- 821 Stackhurst Way
- 824 Stackhurst Way
- 760 Stackhurst Way
- 1041 Barnford Mill Rd
- 1405 Merrilow Ct
- 825 Fulworth Ave
- 508 Ferry Ct
- 1012 Coram Fields Rd
- 1101 Hazelmist Dr
- 501 Rain Drizzle Ct
- 210 Lilliput Ln
- 1216 Edgemoore Trail
- 425 Sunny Fields Dr
- 1205 Barnford Mill Rd
- 1236 Shadow Shade Dr
- 8317 Dolce Dr






