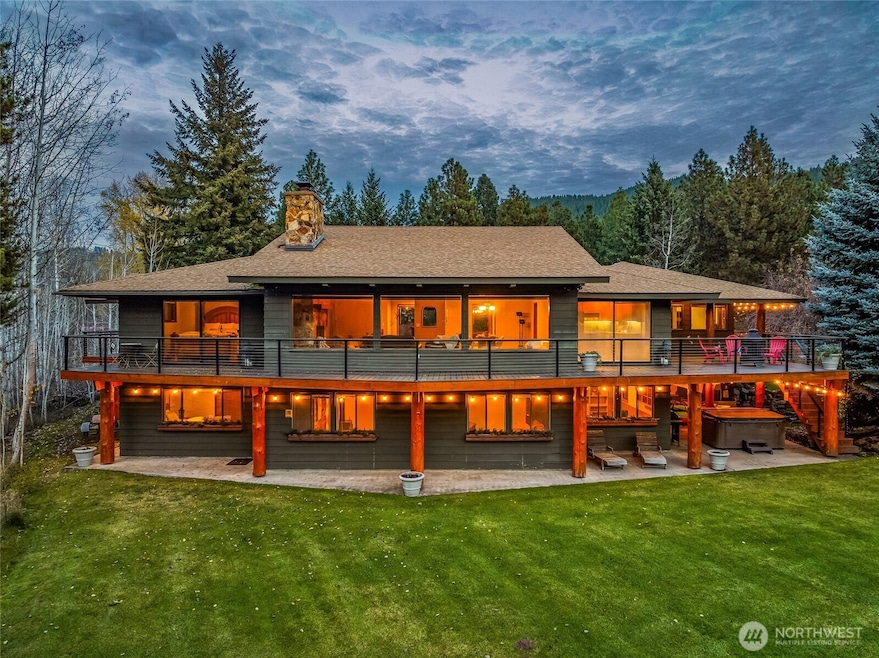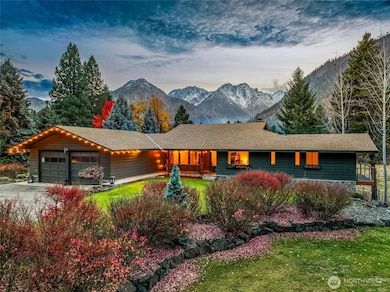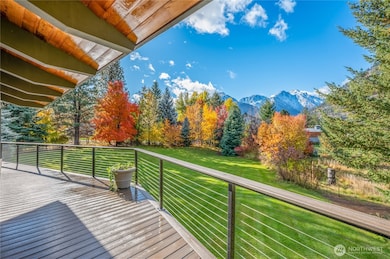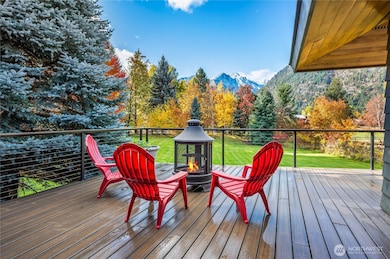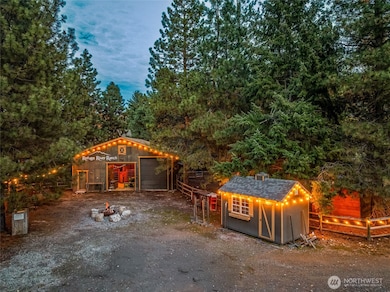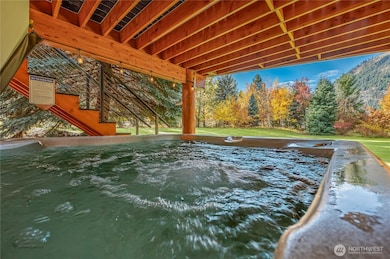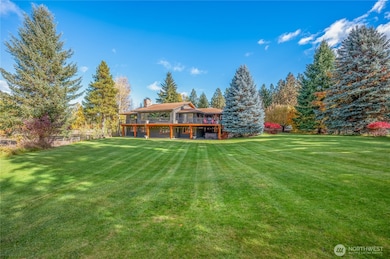8200 E Leavenworth Rd Leavenworth, WA 98826
Estimated payment $12,898/month
Highlights
- 298 Feet of Waterfront
- Barn
- Second Kitchen
- Docks
- Stables
- Wine Cellar
About This Home
Set on 300’ of Icicle River frontage, this private 3.8-acre fully fenced equestrian estate embodies Leavenworth’s mountain lifestyle. The 4,488 sf home offers 5 beds, 3.5 baths, and a lower-level ADU with $70K annual rental history. Entertain on the expansive Trex deck that highlights stunning Enchantment views. Enjoy a radiant-heated primary bath, smart-wired sound throughout and abundant storage. Zoning for another dwelling offers future expansion flexibility. A 1,300 sf barn, heated tack shed, and chicken coop create a self-sufficient retreat with private dock on the river. With the best fishing hole in town steps from your door, and rare deeded water rights, this is truly a once-in-a-lifetime riverfront estate.
Source: Northwest Multiple Listing Service (NWMLS)
MLS#: 2453672
Open House Schedule
-
Saturday, November 29, 202511:00 am to 2:00 pm11/29/2025 11:00:00 AM +00:0011/29/2025 2:00:00 PM +00:00Add to Calendar
Home Details
Home Type
- Single Family
Est. Annual Taxes
- $12,178
Year Built
- Built in 1979
Lot Details
- 3.8 Acre Lot
- 298 Feet of Waterfront
- River Front
- Gated Home
- Property is Fully Fenced
- Secluded Lot
- Level Lot
- Sprinkler System
- Fruit Trees
- Wooded Lot
- Garden
- Value in Land
Parking
- 4 Car Garage
- Driveway
- Off-Street Parking
- RV Access or Parking
Property Views
- River
- Mountain
- Territorial
Home Design
- Traditional Architecture
- Poured Concrete
- Composition Roof
- Wood Siding
Interior Spaces
- 4,488 Sq Ft Home
- 1-Story Property
- Vaulted Ceiling
- 2 Fireplaces
- Wood Burning Stove
- Wood Burning Fireplace
- French Doors
- Wine Cellar
- Dining Room
- Finished Basement
- Natural lighting in basement
- Storm Windows
Kitchen
- Second Kitchen
- Walk-In Pantry
- Stove
- Microwave
- Dishwasher
- Trash Compactor
- Disposal
Flooring
- Carpet
- Laminate
- Stone
- Ceramic Tile
- Vinyl Plank
Bedrooms and Bathrooms
- Walk-In Closet
- Bathroom on Main Level
- Spa Bath
Laundry
- Dryer
- Washer
Outdoor Features
- Spa
- Docks
- Deck
- Patio
- Outbuilding
Schools
- Alpine Lakes Elementary School
- Icicle River Mid Middle School
- Cascade High School
Farming
- Barn
- Pasture
Horse Facilities and Amenities
- Horses Allowed On Property
- Stables
Utilities
- Forced Air Heating and Cooling System
- Heat Pump System
- Radiant Heating System
- Heating System Mounted To A Wall or Window
- Smart Home Wiring
- Private Water Source
- Well
- Septic Tank
- High Speed Internet
- Cable TV Available
Community Details
- No Home Owners Association
- Leavenworth Subdivision
Listing and Financial Details
- Legal Lot and Block 2-3 / 3
- Assessor Parcel Number 241724512095
Map
Home Values in the Area
Average Home Value in this Area
Tax History
| Year | Tax Paid | Tax Assessment Tax Assessment Total Assessment is a certain percentage of the fair market value that is determined by local assessors to be the total taxable value of land and additions on the property. | Land | Improvement |
|---|---|---|---|---|
| 2021 | $12,002 | $1,277,517 | $511,940 | $765,577 |
| 2020 | $10,110 | $1,029,467 | $490,460 | $539,007 |
| 2019 | $9,728 | $972,388 | $490,460 | $481,928 |
| 2018 | $8,290 | $910,716 | $433,180 | $477,536 |
| 2017 | $8,841 | $712,799 | $393,800 | $318,999 |
| 2016 | $4,273 | $851,114 | $336,520 | $514,594 |
| 2015 | $4,273 | $812,589 | $336,520 | $476,069 |
| 2013 | $4,273 | $863,898 | $393,800 | $470,098 |
Property History
| Date | Event | Price | List to Sale | Price per Sq Ft |
|---|---|---|---|---|
| 11/10/2025 11/10/25 | For Sale | $2,250,000 | -- | $501 / Sq Ft |
Purchase History
| Date | Type | Sale Price | Title Company |
|---|---|---|---|
| Interfamily Deed Transfer | -- | None Available | |
| Warranty Deed | $866,000 | First Amer Title Wenatchee |
Mortgage History
| Date | Status | Loan Amount | Loan Type |
|---|---|---|---|
| Open | $250,000 | Credit Line Revolving | |
| Open | $417,000 | New Conventional |
Source: Northwest Multiple Listing Service (NWMLS)
MLS Number: 2453672
APN: 241724512095
- 0 Shore St Unit NWM2380498
- 109 Snow Creek Ln
- 8105 Icicle Rd
- 8480 Icicle Rd
- 8775 Icicle Rd
- 81 Norling Ln
- 37 Norling Ln
- 108 Latigo Ln
- 7580 Icicle Rd
- 8975 Icicle Rd Unit G
- 8975 Icicle Rd Unit F
- 9047 Icicle Rd
- 0 Icicle Rd
- 9327 E Leavenworth Rd
- 475 Alpine Place Unit 2
- 485 Alpine Place Unit 6
- 110 Icicle Rd Unit K
- 257 Scholze St
- 103 Prospect St A St Unit A
- 225 Prospect St
- 100 Ward Strasse
- 1500
- 8077 Green Rd
- 917 Pioneer Ave
- 1688 N Stella Ave
- 1705 Stella Ave
- 1415 Maple St
- 1250 Central Ave
- 325 N Chelan Ave Unit A
- 315 N Worthen St
- 1101 Red Apple Rd
- 30 S Mission St Unit B
- 151 S Worthen St Unit 1
- 819-821 Malaga Ave
- 725 1/2 S Columbia St
- 339 9th St NE
- 1200 Eastmont Ave
- 395 9th St NE
- 411 6th St NE
- 2272 S Nevada Ct
