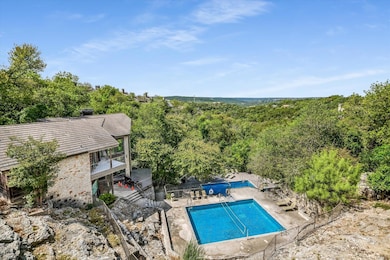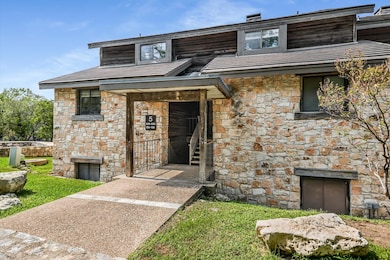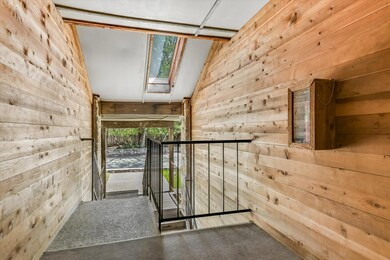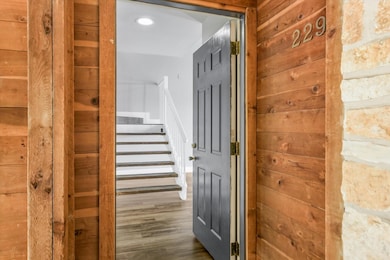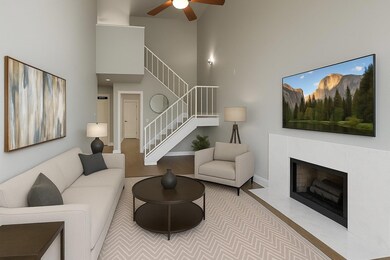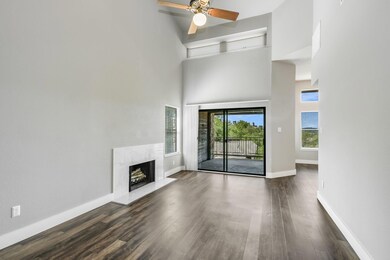8200 Neely Dr Unit 229 Austin, TX 78759
Westover Hills NeighborhoodEstimated payment $3,233/month
Highlights
- Two Primary Bedrooms
- Panoramic View
- Clubhouse
- Hill Elementary School Rated A
- Mature Trees
- Property is near clubhouse
About This Home
This remodeled condo in Neely’s Canyon has the unique advantage of street-level access, it is not a garden sub-level unit. Elevated above the tree canopies, this home maximizes natural light & breathtaking views. Developed by architect Larry Peel, this gem sits inside a rock canyon & enveloped by trees. Positioned on a corner lot with 2 levels, this condo offers panoramic views from its perch high on a hilltop near the edge of an 18-acre canyonland preserve. Enjoy stunning vistas from the expansive private terrace, perfect for entertaining, yoga, or quiet reflection. The community features 2 swimming pools nestled into the canyon, both visible from your balcony. Enjoy incredible sunsets! The terrace is situated inset into the building for optimum privacy & quiet serenity. There is also a neighborhood clubhouse for owner’s to use. Inside, you’ll find tall ceilings & hardwood floors. The living room showcases a modern marble fireplace. The kitchen has recent appliances with a charming farm sink & a large walk-in pantry. Storage is plentiful, including a walk-in closet under the stairs. The wood floors continue to the downstairs Primary Suite where you’ll find a dual vanity bathroom & sizable closet. Floating stairs lead to a second bedroom & adjoining bathroom with a Texas sized closet. Both bedrooms offer flexible options to serve as the primary suite depending on your needs. Neely’s Canyon enjoys a prime northwest hills location, surrounded by valuable real estate, with convenient entrances off both Steck Ave & Spicewood Springs. Convenient to Apple, Dell, DT Austin. Just a short drive away are the Arboretum & upscale offerings at the Domain. Experience carefree living with HOA dues that cover water, sewer, trash/recycling/composting services, & pest control. The HOA also manages the pools, exterior maintenance & landscaping. Enjoy the security of a covered carport space & included structure insurance. Plenty of guest parking near the condo.
Listing Agent
Compass RE Texas, LLC Brokerage Phone: (512) 680-7523 License #0571963 Listed on: 10/02/2025

Property Details
Home Type
- Condominium
Est. Annual Taxes
- $7,707
Year Built
- Built in 1982
Lot Details
- West Facing Home
- Wrought Iron Fence
- Mature Trees
HOA Fees
- $613 Monthly HOA Fees
Property Views
- Panoramic
- Woods
- Canyon
- Hills
- Park or Greenbelt
- Pool
Home Design
- Slab Foundation
- Tile Roof
- Wood Siding
- Masonry Siding
- Stone Siding
- Cedar
Interior Spaces
- 1,203 Sq Ft Home
- 2-Story Property
- Built-In Features
- Bookcases
- Cathedral Ceiling
- Ceiling Fan
- Recessed Lighting
- Chandelier
- Fireplace Features Masonry
- Blinds
- Window Screens
- Pocket Doors
- Entrance Foyer
- Family Room with Fireplace
- Dining Room
- Bonus Room
- Storage Room
- Laundry on main level
- Smart Thermostat
Kitchen
- Eat-In Kitchen
- Breakfast Bar
- Electric Range
- Microwave
- Dishwasher
- Stainless Steel Appliances
- Granite Countertops
- Quartz Countertops
Flooring
- Wood
- Carpet
- Tile
Bedrooms and Bathrooms
- 2 Bedrooms | 1 Primary Bedroom on Main
- Double Master Bedroom
- Walk-In Closet
- 2 Full Bathrooms
- Double Vanity
- Soaking Tub
Parking
- 1 Parking Space
- Carport
- Lighted Parking
- Reserved Parking
- Assigned Parking
Outdoor Features
- Balcony
- Covered Patio or Porch
- Terrace
Location
- Property is near clubhouse
Schools
- Hill Elementary School
- Murchison Middle School
- Anderson High School
Utilities
- Central Heating and Cooling System
- Electric Water Heater
Listing and Financial Details
- Assessor Parcel Number 01470303730080
- Tax Block E
Community Details
Overview
- Association fees include common area maintenance, insurance, landscaping, ground maintenance, maintenance structure, pest control, sewer, trash, water
- Neely's Canyon Condominiums Association
- Built by Larry Peel development Neely Canyon Condominiums
- Neelys Canyon Condo Amd Subdivision
- Greenbelt
Amenities
- Picnic Area
- Clubhouse
- Community Mailbox
Recreation
- Community Pool
Pet Policy
- Pet Amenities
Security
- Fire and Smoke Detector
Map
Home Values in the Area
Average Home Value in this Area
Tax History
| Year | Tax Paid | Tax Assessment Tax Assessment Total Assessment is a certain percentage of the fair market value that is determined by local assessors to be the total taxable value of land and additions on the property. | Land | Improvement |
|---|---|---|---|---|
| 2025 | $7,959 | $388,898 | $500 | $388,398 |
| 2023 | $7,543 | $416,900 | $500 | $416,400 |
| 2022 | $7,932 | $401,641 | $500 | $401,141 |
| 2021 | $6,385 | $293,329 | $500 | $292,829 |
| 2020 | $5,837 | $272,134 | $500 | $271,634 |
| 2018 | $5,963 | $269,345 | $500 | $268,845 |
| 2017 | $5,783 | $259,304 | $112,515 | $146,789 |
| 2016 | $5,118 | $229,510 | $112,515 | $116,995 |
| 2015 | $4,794 | $204,504 | $112,515 | $91,989 |
| 2014 | $4,794 | $201,438 | $112,515 | $88,923 |
Property History
| Date | Event | Price | List to Sale | Price per Sq Ft |
|---|---|---|---|---|
| 11/24/2025 11/24/25 | Price Changed | $385,000 | -3.3% | $320 / Sq Ft |
| 10/15/2025 10/15/25 | Price Changed | $398,000 | -6.4% | $331 / Sq Ft |
| 10/02/2025 10/02/25 | Price Changed | $425,000 | -5.6% | $353 / Sq Ft |
| 08/01/2025 08/01/25 | For Sale | $450,000 | 0.0% | $374 / Sq Ft |
| 03/01/2024 03/01/24 | Rented | $1,925 | 0.0% | -- |
| 01/26/2024 01/26/24 | Under Contract | -- | -- | -- |
| 12/15/2023 12/15/23 | Price Changed | $1,925 | -8.3% | $2 / Sq Ft |
| 11/20/2023 11/20/23 | For Rent | $2,100 | +23.5% | -- |
| 03/20/2018 03/20/18 | Rented | $1,700 | 0.0% | -- |
| 02/10/2018 02/10/18 | Price Changed | $1,700 | -4.2% | $1 / Sq Ft |
| 10/31/2017 10/31/17 | For Rent | $1,775 | 0.0% | -- |
| 10/29/2017 10/29/17 | Price Changed | $1,775 | -- | $1 / Sq Ft |
Source: Unlock MLS (Austin Board of REALTORS®)
MLS Number: 7824915
APN: 496990
- 8200 Neely Dr Unit 219
- 8200 Neely Dr Unit 214
- 8200 Neely Dr Unit 206
- 8403 Ardash Ln
- 4159 Steck Ave Unit 238
- 4159 Steck Ave Unit 235
- 4159 Steck Ave Unit 258
- 8307 Silver Ridge Dr
- 8432 Antero Dr
- 8302 Appalachian Dr
- 8401 Greenflint Ln Unit A & B
- 8312 Appalachian Dr
- 8404 Hub Cove
- 8502 Walhill Cove
- 4301 Hyridge Dr
- 4711 Spicewood Springs Rd Unit 106
- 4711 Spicewood Springs Rd Unit 172
- 4711 Spicewood Springs Rd Unit 7-139
- 4711 Spicewood Springs Rd Unit 168
- 4819 Spicewood Springs Rd
- 8200 Neely Dr Unit 155
- 8200 Neely Dr Unit 209
- 4159 Steck Ave Unit 290
- 4159 Steck Ave Unit 148
- 4159 Steck Ave Unit 300
- 4411 Spicewood Springs Rd
- 4711 Spicewood Springs Rd Unit 163
- 8810 Mountain Path Cir
- 8006 Raintree Place
- 5217 Old Spicewood Springs Rd
- 8527 N Capital of Texas Hwy N
- 8104 East Ct
- 8405 Cima Serena Ct
- 9226 Jollyville Rd Unit 144
- 9226 Jollyville Rd Unit 280
- 8314 Bent Tree Rd
- 8810 Tallwood Dr Unit 44
- 8810 Tallwood Dr Unit 67
- 8810 Tallwood Dr Unit 201
- 8810 Tallwood Dr Unit 80
Ask me questions while you tour the home.

