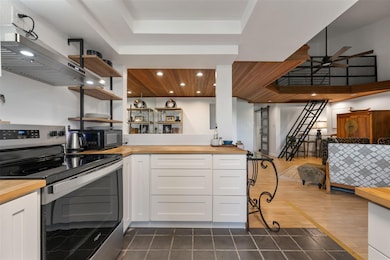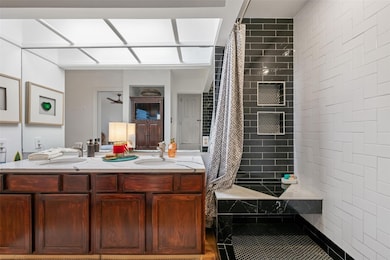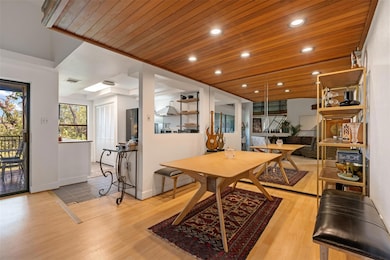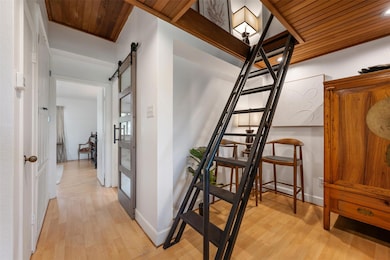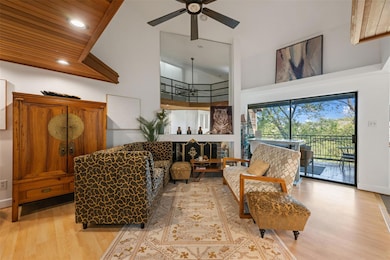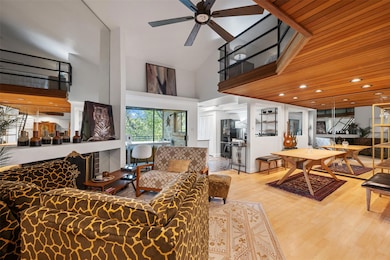8200 Neely Dr Unit 237 Austin, TX 78759
Westover Hills NeighborhoodEstimated payment $2,298/month
Highlights
- View of Trees or Woods
- Open Floorplan
- Vaulted Ceiling
- Hill Elementary School Rated A
- Clubhouse
- Main Floor Primary Bedroom
About This Home
Top-Floor Treehouse Living with Canyon Views!
Enjoy the charm of treehouse living in this beautifully updated top-floor Austin condo! Soaring ceilings and large glass doors fill the living space with natural light and open to stunning canyon and sky views.
The modern galley kitchen connects to the dining and living areas and features recent updates—new range and hood, refrigerator, dishwasher, cabinets, and countertops. Step out to the spacious covered patio for morning coffee or evening relaxation with incredible views.
A bonus loft adds about 200 extra square feet, giving you two versatile areas for an office, yoga space, or guest room—an uncommon feature in this community!
Additional upgrades include a new HVAC system, water heater, recessed lighting, barn door, baseboards, fresh paint, and more. Enjoy two community pools, a clubhouse, and your own covered carport with storage.
Quiet and convenient, this location offers easy access via Steck and Spicewood Springs, just minutes from The Domain, The Arboretum, and Northwest Hills favorites like Trader Joe’s and Chez Zee. Quick routes to MOPAC, 360, and 183 make commuting simple.
This bright and peaceful condo blends modern comfort with natural beauty—your Austin retreat awaits!
Listing Agent
eXp Realty, LLC Brokerage Phone: (512) 743-3682 License #0613519 Listed on: 10/24/2025

Property Details
Home Type
- Condominium
Est. Annual Taxes
- $3,383
Year Built
- Built in 1982 | Remodeled
HOA Fees
- $458 Monthly HOA Fees
Property Views
- Woods
- Canyon
Home Design
- Pillar, Post or Pier Foundation
- Slab Foundation
- Composition Roof
- Wood Siding
- Stone Siding
- Cedar
Interior Spaces
- 887 Sq Ft Home
- 1-Story Property
- Open Floorplan
- Vaulted Ceiling
- Ceiling Fan
- Recessed Lighting
- Aluminum Window Frames
- Family Room with Fireplace
- Multiple Living Areas
Kitchen
- Free-Standing Electric Oven
- Free-Standing Electric Range
Flooring
- Tile
- Vinyl
Bedrooms and Bathrooms
- 1 Primary Bedroom on Main
- Walk-In Closet
- 1 Full Bathroom
Parking
- 2 Car Detached Garage
- Carport
- Common or Shared Parking
- Reserved Parking
- Assigned Parking
Schools
- Hill Elementary School
- Murchison Middle School
- Anderson High School
Utilities
- Central Heating and Cooling System
- Phone Available
- Cable TV Available
Additional Features
- Covered Patio or Porch
- South Facing Home
Listing and Financial Details
- Assessor Parcel Number 01470303730084
- Tax Block G
Community Details
Overview
- Association fees include common area maintenance, sewer, trash, water
- Neely's Canyon HOA
- Neelys Canyon Condo Amd Subdivision
Amenities
- Common Area
- Clubhouse
- Community Mailbox
Recreation
- Community Pool
Map
Home Values in the Area
Average Home Value in this Area
Tax History
| Year | Tax Paid | Tax Assessment Tax Assessment Total Assessment is a certain percentage of the fair market value that is determined by local assessors to be the total taxable value of land and additions on the property. | Land | Improvement |
|---|---|---|---|---|
| 2025 | $3,542 | $170,709 | $367 | $170,342 |
| 2023 | $5,937 | $328,157 | $367 | $327,790 |
| 2022 | $6,244 | $316,145 | $367 | $315,778 |
| 2021 | $5,148 | $236,496 | $367 | $236,129 |
| 2020 | $4,706 | $219,405 | $367 | $219,038 |
| 2018 | $4,609 | $208,185 | $367 | $207,818 |
| 2017 | $4,463 | $200,107 | $82,511 | $117,596 |
| 2016 | $3,930 | $176,239 | $82,511 | $93,728 |
| 2015 | $3,285 | $156,205 | $82,511 | $73,694 |
| 2014 | $3,285 | $153,451 | $0 | $0 |
Property History
| Date | Event | Price | List to Sale | Price per Sq Ft | Prior Sale |
|---|---|---|---|---|---|
| 01/03/2026 01/03/26 | Price Changed | $300,000 | -1.6% | $338 / Sq Ft | |
| 11/21/2025 11/21/25 | Price Changed | $305,000 | -1.9% | $344 / Sq Ft | |
| 10/24/2025 10/24/25 | For Sale | $311,000 | +55.5% | $351 / Sq Ft | |
| 11/17/2023 11/17/23 | Sold | -- | -- | -- | View Prior Sale |
| 11/02/2023 11/02/23 | Pending | -- | -- | -- | |
| 10/30/2023 10/30/23 | For Sale | $200,000 | -- | $225 / Sq Ft |
Purchase History
| Date | Type | Sale Price | Title Company |
|---|---|---|---|
| Warranty Deed | -- | Truly Title | |
| Warranty Deed | -- | Truly Title |
Source: Unlock MLS (Austin Board of REALTORS®)
MLS Number: 1632376
APN: 496994
- 8200 Neely Dr Unit 202
- 8200 Neely Dr Unit 219
- 8200 Neely Dr Unit 229
- 8200 Neely Dr Unit 206
- 8200 Neely Dr Unit 119
- 8403 Ardash Ln
- 4159 Steck Ave Unit 238
- 4159 Steck Ave Unit 164
- 4711 Spicewood Springs Rd Unit 106
- 4711 Spicewood Springs Rd Unit 7-139
- 4711 Spicewood Springs Rd Unit 168
- 4711 Spicewood Springs Rd Unit 2-112
- 4819 Spicewood Springs Rd
- 4323 Spicewood Springs Rd Unit 9
- 4323 Spicewood Springs Rd Unit 1
- 8151 Meandering Way
- 8304 Bradford Edward Cove Unit B
- 8320 Greenslope Dr Unit B
- 8805 Mountain Ridge Dr
- 8121 Greenslope Dr
- 8200 Neely Dr Unit 155
- 8200 Neely Dr Unit 116
- 4159 Steck Ave Unit 290
- 4159 Steck Ave Unit 148
- 4159 Steck Ave Unit 300
- 4411 Spicewood Springs Rd
- 4021 Steck Ave
- 4711 Spicewood Springs Rd Unit 166
- 4711 Spicewood Springs Rd Unit 163
- 4711 Spicewood Springs Rd Unit 3-118
- 5217 Old Spicewood Springs Rd
- 8527 N Capital of Texas Hwy N
- 8903 Mesa Dr Unit A
- 9226 Jollyville Rd Unit 144
- 9009 Great Hills Trail
- 8113 Baywood Dr Unit A
- 9525 N Capital of Texas Hwy Unit 124
- 8314 Bent Tree Rd
- 8810 Tallwood Dr Unit 44
- 8810 Tallwood Dr Unit 67

