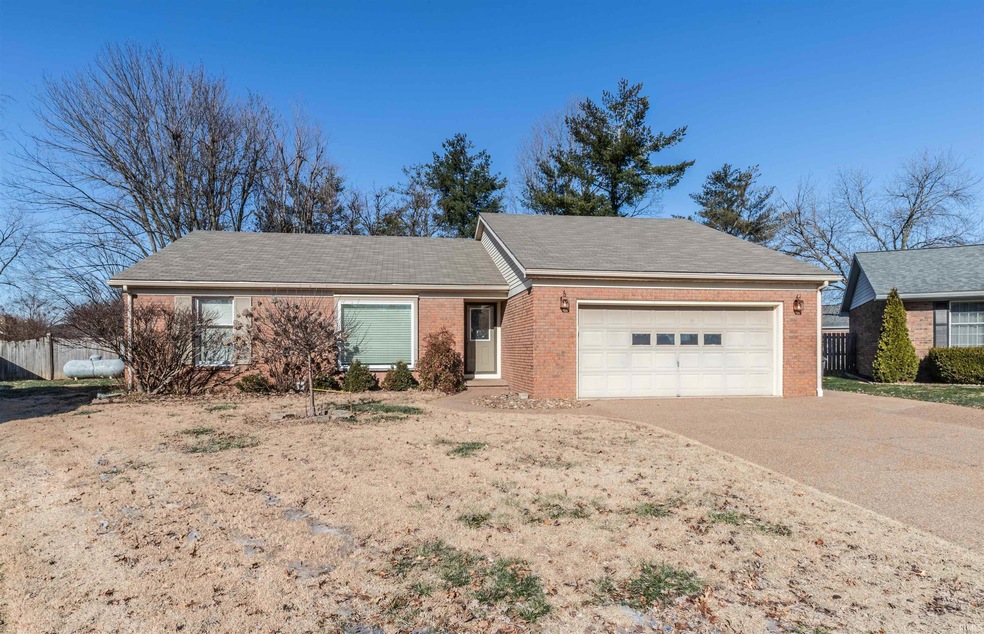
8200 Sherwood Ct Evansville, IN 47715
Plaza Park NeighborhoodHighlights
- Fireplace in Bedroom
- Ceramic Tile Flooring
- Central Air
- 2 Car Attached Garage
- 1-Story Property
- Ceiling Fan
About This Home
As of February 2025Great, well maintained brick ranch in desirable east side sub. Extra large back yard with lovely planting beds. Functional split bedroom floor plan. Great room has 2 skylights, vaulted ceiling. There is a gas fireplace. The fireplace also opens into the spacious sun room. 1 chimney, fireplace opens on both sides. Butane tank for the fireplace. Blinds throughout. Master bath has a double sink and a leaded glass window. Large walk-in closet with shelving in MBR. Nice yard barn for garden storage. The shed and garage both have a wall air unit. Sun room has a heat & air unit. Also a large cedar closet in garage. Ceramic tile in foyer, kitchen, baths, laundry. Many storage closets. Kitchen has plenty of cabinets, an extra space for shelf or desk, ledges for items. Kitchen has a replacement window. Roof 2023. Many extra items included. Appliances in kitchen and laundry, shelving in garage, desk in bedroom, mirrors in great room beside kitchen passageway, mini fridge in garage, patio furniture. Large privacy wood fenced back yard. Priced below appraisal completed 9/19/2024.
Home Details
Home Type
- Single Family
Est. Annual Taxes
- $2,290
Year Built
- Built in 1985
Lot Details
- 0.32 Acre Lot
- Privacy Fence
- Wood Fence
- Irregular Lot
Parking
- 2 Car Attached Garage
- Off-Street Parking
Home Design
- Brick Exterior Construction
- Vinyl Construction Material
Interior Spaces
- 1-Story Property
- Ceiling Fan
- Gas Log Fireplace
- Living Room with Fireplace
- 2 Fireplaces
- Crawl Space
Flooring
- Carpet
- Ceramic Tile
Bedrooms and Bathrooms
- 3 Bedrooms
- Fireplace in Bedroom
- 2 Full Bathrooms
Location
- Suburban Location
Schools
- Hebron Elementary School
- Plaza Park Middle School
- William Henry Harrison High School
Utilities
- Central Air
- Window Unit Cooling System
- Heat Pump System
Community Details
- Lakeside Terrace Estates Subdivision
Listing and Financial Details
- Assessor Parcel Number 82-07-30-013-194.019-027
- Seller Concessions Not Offered
Ownership History
Purchase Details
Home Financials for this Owner
Home Financials are based on the most recent Mortgage that was taken out on this home.Purchase Details
Similar Homes in Evansville, IN
Home Values in the Area
Average Home Value in this Area
Purchase History
| Date | Type | Sale Price | Title Company |
|---|---|---|---|
| Warranty Deed | $240,400 | None Listed On Document | |
| Warranty Deed | $240,400 | None Listed On Document | |
| Interfamily Deed Transfer | -- | None Available |
Mortgage History
| Date | Status | Loan Amount | Loan Type |
|---|---|---|---|
| Previous Owner | $252,000 | Reverse Mortgage Home Equity Conversion Mortgage |
Property History
| Date | Event | Price | Change | Sq Ft Price |
|---|---|---|---|---|
| 02/28/2025 02/28/25 | Sold | $240,400 | -1.4% | $129 / Sq Ft |
| 02/11/2025 02/11/25 | Pending | -- | -- | -- |
| 01/21/2025 01/21/25 | For Sale | $243,900 | -- | $131 / Sq Ft |
Tax History Compared to Growth
Tax History
| Year | Tax Paid | Tax Assessment Tax Assessment Total Assessment is a certain percentage of the fair market value that is determined by local assessors to be the total taxable value of land and additions on the property. | Land | Improvement |
|---|---|---|---|---|
| 2024 | $2,363 | $221,400 | $23,700 | $197,700 |
| 2023 | $2,291 | $215,100 | $23,000 | $192,100 |
| 2022 | $2,331 | $216,200 | $23,000 | $193,200 |
| 2021 | $1,741 | $161,200 | $23,000 | $138,200 |
| 2020 | $1,753 | $165,000 | $23,000 | $142,000 |
| 2019 | $1,747 | $165,000 | $23,000 | $142,000 |
| 2018 | $1,779 | $165,100 | $23,000 | $142,100 |
| 2017 | $1,399 | $152,700 | $23,000 | $129,700 |
| 2016 | $1,372 | $129,300 | $22,900 | $106,400 |
| 2014 | $1,353 | $129,100 | $22,900 | $106,200 |
| 2013 | -- | $130,100 | $22,900 | $107,200 |
Agents Affiliated with this Home
-
Mary Getz

Seller's Agent in 2025
Mary Getz
Kinney Realty & Development
(812) 499-2597
1 in this area
18 Total Sales
-
Cyndie Gish

Seller Co-Listing Agent in 2025
Cyndie Gish
Kinney Realty & Development
(812) 431-1451
1 in this area
19 Total Sales
-
Melinda Counter
M
Buyer's Agent in 2025
Melinda Counter
Berkshire Hathaway HomeServices Indiana Realty
(312) 206-8916
6 in this area
127 Total Sales
Map
Source: Indiana Regional MLS
MLS Number: 202501887
APN: 82-07-30-013-194.019-027
- 642 Kingswood Dr
- 7861 Brookridge Ct
- 618 Kingswood Dr
- 4660 Miranda Dr
- 7224 E Gum St
- 4695 Marble Dr
- 7501 Jagger Ct
- 7520 Jagger Ct
- 509 Martin Ln
- 8112 River Park Way
- 8215 River Park Way
- 501 Oriole Dr
- 7121 E Powell Ave
- 8117 Gate Way Dr
- 867 Park Plaza Dr
- 7613 Taylor Ave
- 7416 E Sycamore St
- 7320 Taylor Ave
- 10314 Barrington Place
- 1622 Fuquay Rd






