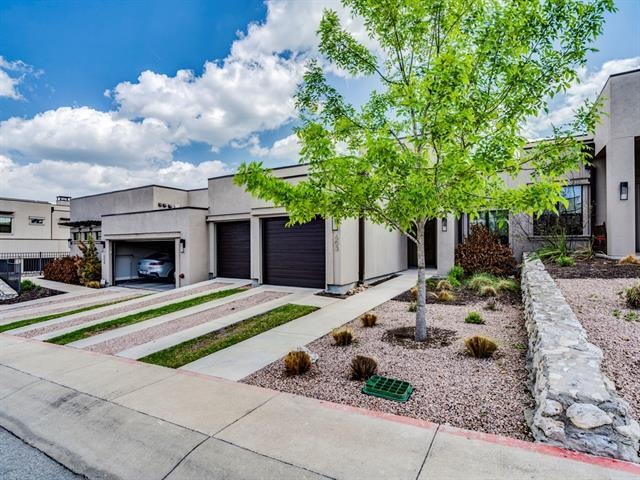
8200 Southwest Pkwy Unit 603 Austin, TX 78735
Highlights
- Fitness Center
- Gated Parking
- Panoramic View
- Austin High School Rated A
- Two Primary Bedrooms
- Gated Community
About This Home
As of July 2021Gated community! Incredible views of 50 acre preserve and beyond!There are 35 luxury condos in this community. 14' ceilings in most areas of condo. This is a great lock and leave property. Primary bedroom and bath on upper level, guest powder, secondary bedroom/office. Kitchen has stainless appliances and multi burner stove, built in microwave and oven. Breakfast area at front of home. large living area opens to covered patio with far views of the greenbelt. Take the spiral staircase to check out the 3rd upper patio! lower level has a large bedroom, full bath and living area and a great kitchenette with stainless appliances. There is a large storage closet on lower level Community pool is located at older section of the Escondera condo units by either taking walking trail or driving. Fitness center located near cluster mailboxes.
Property Details
Home Type
- Condominium
Est. Annual Taxes
- $11,315
Year Built
- Built in 2017
Lot Details
- Adjacent to Greenbelt
- West Facing Home
- Security Fence
- Wrought Iron Fence
- Back Yard
- Property is in excellent condition
HOA Fees
- $598 Monthly HOA Fees
Parking
- 2 Car Attached Garage
- Front Facing Garage
- Multiple Garage Doors
- Gated Parking
- Guest Parking
Property Views
- Panoramic
- Woods
- Hills
- Park or Greenbelt
Home Design
- Slab Foundation
- Membrane Roofing
- Stucco
Interior Spaces
- 3,003 Sq Ft Home
- 2-Story Property
- Wired For Sound
- Bookcases
- High Ceiling
- Ceiling Fan
- Gas Fireplace
- Blinds
- French Doors
- Living Room with Fireplace
- Multiple Living Areas
- Dining Area
- Washer and Dryer
Kitchen
- Breakfast Bar
- Built-In Gas Oven
- Self-Cleaning Oven
- Built-In Gas Range
- Microwave
- Dishwasher
- Stainless Steel Appliances
- Granite Countertops
- Disposal
Flooring
- Wood
- Carpet
- Tile
Bedrooms and Bathrooms
- 2 Bedrooms | 1 Primary Bedroom on Main
- Double Master Bedroom
- Walk-In Closet
- Two Primary Bathrooms
- Double Vanity
- Soaking Tub
Home Security
Outdoor Features
- Balcony
- Covered patio or porch
Schools
- Oak Hill Elementary School
- O Henry Middle School
- Austin High School
Utilities
- Central Heating and Cooling System
- Vented Exhaust Fan
- Underground Utilities
- Natural Gas Connected
- ENERGY STAR Qualified Water Heater
- High Speed Internet
- Cable TV Available
Listing and Financial Details
- Assessor Parcel Number 01013809260000
Community Details
Overview
- Association fees include common area maintenance, landscaping, ground maintenance, maintenance structure
- Escondera HOA
- Built by Prestige
- Enclave At Escondera Subdivision
- Lock-and-Leave Community
Amenities
- Community Barbecue Grill
- Common Area
- Community Mailbox
Recreation
- Fitness Center
- Community Pool
- Trails
Security
- Gated Community
- Fire Sprinkler System
Ownership History
Purchase Details
Home Financials for this Owner
Home Financials are based on the most recent Mortgage that was taken out on this home.Purchase Details
Purchase Details
Home Financials for this Owner
Home Financials are based on the most recent Mortgage that was taken out on this home.Similar Homes in Austin, TX
Home Values in the Area
Average Home Value in this Area
Purchase History
| Date | Type | Sale Price | Title Company |
|---|---|---|---|
| Warranty Deed | -- | Chicago Title | |
| Warranty Deed | -- | Chicago Title | |
| Special Warranty Deed | -- | Heritage Title |
Property History
| Date | Event | Price | Change | Sq Ft Price |
|---|---|---|---|---|
| 07/02/2021 07/02/21 | Sold | -- | -- | -- |
| 05/30/2021 05/30/21 | Pending | -- | -- | -- |
| 05/25/2021 05/25/21 | For Sale | $750,000 | -0.6% | $250 / Sq Ft |
| 04/01/2019 04/01/19 | Sold | -- | -- | -- |
| 03/15/2019 03/15/19 | Pending | -- | -- | -- |
| 02/17/2019 02/17/19 | For Sale | $754,900 | -- | $251 / Sq Ft |
Tax History Compared to Growth
Tax History
| Year | Tax Paid | Tax Assessment Tax Assessment Total Assessment is a certain percentage of the fair market value that is determined by local assessors to be the total taxable value of land and additions on the property. | Land | Improvement |
|---|---|---|---|---|
| 2023 | $16,125 | $830,660 | $42,436 | $788,224 |
| 2022 | $16,710 | $846,112 | $42,436 | $803,676 |
| 2021 | $16,665 | $765,616 | $42,436 | $723,180 |
| 2020 | $15,971 | $744,603 | $42,436 | $702,167 |
| 2018 | $15,952 | $720,509 | $42,436 | $678,073 |
Agents Affiliated with this Home
-
J
Seller's Agent in 2021
Jennifer Hart
Sky Realty
(512) 636-0468
8 Total Sales
-

Buyer's Agent in 2021
Todd Sherman
Resident Realty, LTD.
(512) 577-8309
76 Total Sales
-

Seller's Agent in 2019
Ellen Noble
Capital Downtown REALTORS
(512) 658-9999
10 Total Sales
Map
Source: Unlock MLS (Austin Board of REALTORS®)
MLS Number: 2600986
APN: 893719
- 8200 Southwest Pkwy Unit 721
- 7800 Southwest Pkwy Unit 1010
- 7800 Southwest Pkwy Unit 1112
- 7800 Southwest Pkwy Unit 610
- 7800 Southwest Pkwy Unit 2020
- 7800 Southwest Pkwy Unit 510
- 5312 Fort Benton Dr
- 4716 Peralta Ln
- 5701 Sunset Ridge
- 4701 Peralta Ln
- 7901 Southwest Pkwy Unit 16
- 5717 Medicine Creek Dr
- 4601 Peralta Ln
- 4500 Peralta Ln
- 7808 Cava Place
- 4908 Mirador Dr
- 7701 Rialto Blvd Unit 1116
- 7701 Rialto Blvd Unit 1232
- 7701 Rialto Blvd Unit 617
- 4901 Mirador Dr
