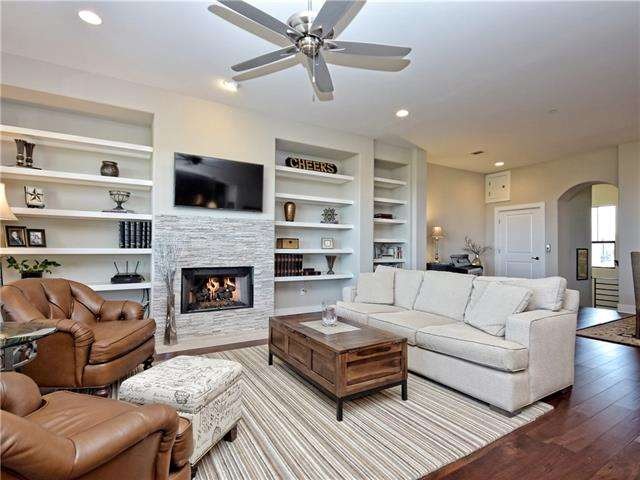
8200 Southwest Pkwy Unit 725 Austin, TX 78735
Highlights
- In Ground Pool
- Panoramic View
- Deck
- Austin High School Rated A
- Gated Community
- Wooded Lot
About This Home
As of February 2018Incredible, prime location in gated Enclave at Escondera, w/coveted north facing views of the 50 acre preserve from living area, master, covered terrace & private roof top deck/pergola. Stunning, immaculate 3/2 Caliza plan was upgraded w/an elevator in the entry. Spacious living/dining area is accented by views, stunning gas log fireplace w/upgraded surround, designer finishes throughout, dramatic gourmet kitchen. Must see the expanded private roof top deck/pergola. Please see virtual tour/ attached docs.Restrictions: Yes Sprinkler Sys:Yes
Last Agent to Sell the Property
Capital Downtown REALTORS License #0173926 Listed on: 01/20/2018
Property Details
Home Type
- Condominium
Est. Annual Taxes
- $17,266
Year Built
- Built in 2016
Lot Details
- Adjacent to Greenbelt
- Cul-De-Sac
- South Facing Home
- Wrought Iron Fence
- Sprinkler System
- Wooded Lot
- Dense Growth Of Small Trees
HOA Fees
- $467 Monthly HOA Fees
Parking
- 2 Car Attached Garage
- Front Facing Garage
- Multiple Garage Doors
Property Views
- Panoramic
- Park or Greenbelt
Home Design
- Slab Foundation
- Membrane Roofing
- Stucco
Interior Spaces
- 2,376 Sq Ft Home
- 2-Story Property
- Wired For Sound
- Bookcases
- High Ceiling
- Recessed Lighting
- Gas Log Fireplace
- Great Room with Fireplace
- Dining Area
- Laundry Room
Kitchen
- Breakfast Bar
- Built-In Convection Oven
- Gas Cooktop
- Dishwasher
- Stainless Steel Appliances
- Disposal
Flooring
- Wood
- Carpet
- Tile
Bedrooms and Bathrooms
- 3 Main Level Bedrooms
- Primary Bedroom on Main
- Walk-In Closet
- 2 Full Bathrooms
Home Security
- Prewired Security
- Smart Thermostat
Accessible Home Design
- Accessible Doors
- Stepless Entry
Outdoor Features
- In Ground Pool
- Deck
- Patio
- Rain Gutters
Location
- Interior Unit
Schools
- Oak Hill Elementary School
- O Henry Middle School
- Austin High School
Utilities
- Central Heating and Cooling System
- Vented Exhaust Fan
- Heat Pump System
- Underground Utilities
- Gas Water Heater
- Satellite Dish
Listing and Financial Details
- Tax Lot 725
- Assessor Parcel Number 01013809030000
- 2% Total Tax Rate
Community Details
Overview
- Association fees include common area maintenance, insurance, landscaping, maintenance structure, trash
- Escondera HOA
- Built by Prestige
- Escondera Condo Amd Subdivision
- Mandatory home owners association
- The community has rules related to covenants, conditions, and restrictions
Amenities
- Community Mailbox
- Elevator
Recreation
- Community Pool
- Trails
Security
- Gated Community
- Fire and Smoke Detector
Ownership History
Purchase Details
Home Financials for this Owner
Home Financials are based on the most recent Mortgage that was taken out on this home.Similar Homes in Austin, TX
Home Values in the Area
Average Home Value in this Area
Purchase History
| Date | Type | Sale Price | Title Company |
|---|---|---|---|
| Warranty Deed | -- | Heritage Title |
Property History
| Date | Event | Price | Change | Sq Ft Price |
|---|---|---|---|---|
| 02/20/2018 02/20/18 | Sold | -- | -- | -- |
| 01/23/2018 01/23/18 | Pending | -- | -- | -- |
| 01/20/2018 01/20/18 | For Sale | $869,000 | +7.3% | $366 / Sq Ft |
| 03/24/2016 03/24/16 | Sold | -- | -- | -- |
| 11/13/2015 11/13/15 | Pending | -- | -- | -- |
| 10/10/2015 10/10/15 | For Sale | $809,900 | -- | $341 / Sq Ft |
Tax History Compared to Growth
Tax History
| Year | Tax Paid | Tax Assessment Tax Assessment Total Assessment is a certain percentage of the fair market value that is determined by local assessors to be the total taxable value of land and additions on the property. | Land | Improvement |
|---|---|---|---|---|
| 2023 | $11,614 | $910,364 | $35,214 | $875,150 |
| 2022 | $16,671 | $844,140 | $0 | $0 |
| 2021 | $16,704 | $767,400 | $35,214 | $732,186 |
| 2020 | $16,089 | $750,100 | $35,214 | $714,886 |
| 2018 | $16,951 | $765,646 | $35,214 | $730,432 |
| 2017 | $17,392 | $779,839 | $43,691 | $736,148 |
Agents Affiliated with this Home
-

Seller's Agent in 2018
Ellen Noble
Capital Downtown REALTORS
(512) 658-9999
10 Total Sales
-
P
Seller Co-Listing Agent in 2018
Patty Sanguily
Capital Downtown REALTORS
10 Total Sales
-

Buyer's Agent in 2018
Todd Sherman
Resident Realty, LTD.
(512) 577-8309
76 Total Sales
-
V
Seller's Agent in 2016
Vicki Reed
Ultima Real Estate
(512) 422-4914
Map
Source: Unlock MLS (Austin Board of REALTORS®)
MLS Number: 8656068
APN: 873200
- 8200 Southwest Pkwy Unit 721
- 7800 Southwest Pkwy Unit 1010
- 7800 Southwest Pkwy Unit 1112
- 7800 Southwest Pkwy Unit 610
- 7800 Southwest Pkwy Unit 2020
- 7800 Southwest Pkwy Unit 510
- 5312 Fort Benton Dr
- 4716 Peralta Ln
- 5701 Sunset Ridge
- 4701 Peralta Ln
- 7901 Southwest Pkwy Unit 16
- 5717 Medicine Creek Dr
- 4601 Peralta Ln
- 4500 Peralta Ln
- 7808 Cava Place
- 4908 Mirador Dr
- 7701 Rialto Blvd Unit 1116
- 7701 Rialto Blvd Unit 1232
- 7701 Rialto Blvd Unit 617
- 4901 Mirador Dr
