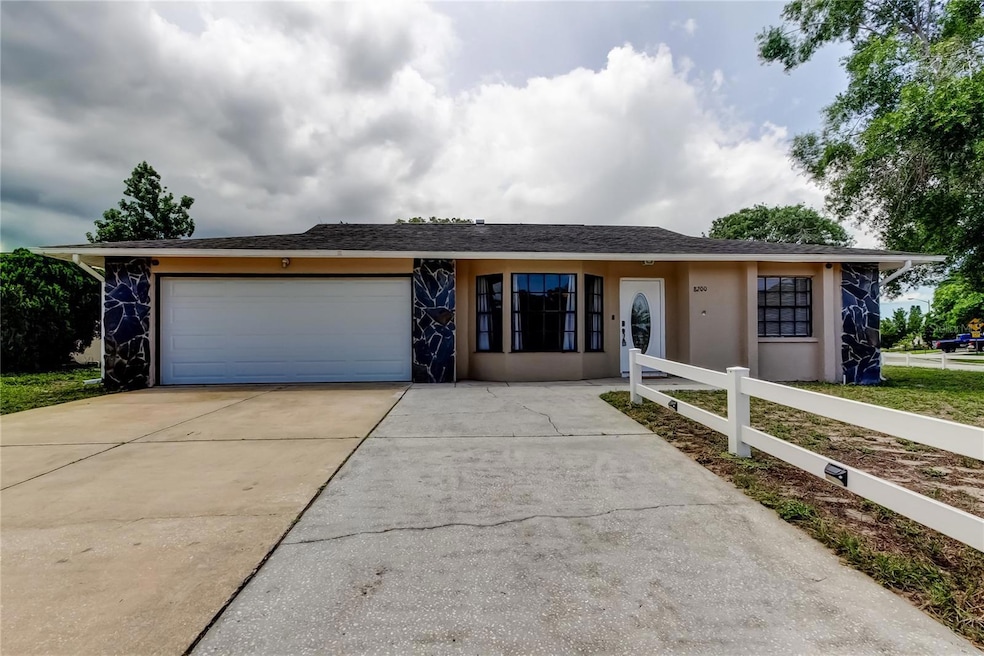
8200 Westfield Dr Port Richey, FL 34668
Estimated payment $1,491/month
Highlights
- Open Floorplan
- No HOA
- 2 Car Attached Garage
- Corner Lot
- Rear Porch
- Oversized Parking
About This Home
Under contract-accepting backup offers. One or more photo(s) has been virtually staged. PRICED BELOW APPRAISAL! Welcome to the move in ready 2 bedroom 2 full bathroom home. This 1363 square foot gem is on AN OVERSIZED CORNER LOT WITH A 2 CAR GARAGE AND ADDITIONAL PARKING PAD ON THE DRIVEWAY. This spacious open floor plan has GORGEOUS PLANK TILE FLOORING IN ALL OF THE MAIN LIVING AREAS. The INTERIOR HAS BEEN FRESHLY PAINTED IN A LIGHT BRIGHT AND NEUTRAL COLOR. THE KITCHEN HAS BEEN RECENTLY REMODELED. ENJOY NEW APPLIANCES, NEW FORMICA AND NEW CABINETS. The beautifully REMODELED ADA PRIMARY EN SUITE BATHROOM is spacious and very functional. Both BEDROOMS HAVE NEWER FLOORING, LUXURY VINYL IN THE PRIMARY and BRAND NEW CAPRET in the second bedroom. There is elegant crown moulding throughout as well as stylish ceiling fans. NO HOA, NO DEED RESTRICTIONS so bring your boat, RV, jet ski, the yard is huge! Storage shed included. HVAC 2018. This is a wonderful home for first time home buyers, investors, snow birds and full time Florida residents!
Listing Agent
FUTURE HOME REALTY INC Brokerage Phone: 813-855-4982 License #3362655 Listed on: 06/28/2025

Home Details
Home Type
- Single Family
Est. Annual Taxes
- $1,834
Year Built
- Built in 1988
Lot Details
- 7,342 Sq Ft Lot
- North Facing Home
- Corner Lot
- Oversized Lot
- Property is zoned R3
Parking
- 2 Car Attached Garage
- Parking Pad
- Oversized Parking
- Driveway
Home Design
- Slab Foundation
- Shingle Roof
- Block Exterior
Interior Spaces
- 1,363 Sq Ft Home
- 1-Story Property
- Open Floorplan
- Crown Molding
- Ceiling Fan
- Living Room
Kitchen
- Range
- Microwave
- Dishwasher
Flooring
- Carpet
- Tile
Bedrooms and Bathrooms
- 2 Bedrooms
- 2 Full Bathrooms
Laundry
- Laundry in Garage
- Dryer
- Washer
Outdoor Features
- Screened Patio
- Shed
- Rear Porch
Utilities
- Central Heating and Cooling System
Community Details
- No Home Owners Association
- The Lakes Subdivision
Listing and Financial Details
- Visit Down Payment Resource Website
- Tax Lot 277
- Assessor Parcel Number 16-25-23-0060-00000-2770
Map
Home Values in the Area
Average Home Value in this Area
Tax History
| Year | Tax Paid | Tax Assessment Tax Assessment Total Assessment is a certain percentage of the fair market value that is determined by local assessors to be the total taxable value of land and additions on the property. | Land | Improvement |
|---|---|---|---|---|
| 2024 | $1,834 | $135,360 | -- | -- |
| 2023 | $1,757 | $131,420 | $29,649 | $101,771 |
| 2022 | $1,567 | $127,600 | $0 | $0 |
| 2021 | $1,528 | $123,890 | $21,362 | $102,528 |
| 2020 | $1,498 | $122,183 | $10,911 | $111,272 |
| 2019 | $632 | $69,410 | $0 | $0 |
| 2018 | $622 | $68,125 | $0 | $0 |
| 2017 | $624 | $68,125 | $0 | $0 |
| 2016 | $582 | $65,352 | $10,636 | $54,716 |
| 2015 | $1,089 | $55,329 | $10,636 | $44,693 |
| 2014 | $945 | $49,361 | $9,261 | $40,100 |
Property History
| Date | Event | Price | Change | Sq Ft Price |
|---|---|---|---|---|
| 08/10/2025 08/10/25 | Pending | -- | -- | -- |
| 08/07/2025 08/07/25 | Price Changed | $245,500 | -1.4% | $180 / Sq Ft |
| 07/30/2025 07/30/25 | Price Changed | $249,000 | 0.0% | $183 / Sq Ft |
| 07/30/2025 07/30/25 | For Sale | $249,000 | +3.8% | $183 / Sq Ft |
| 07/01/2025 07/01/25 | Pending | -- | -- | -- |
| 06/28/2025 06/28/25 | For Sale | $239,900 | -- | $176 / Sq Ft |
Purchase History
| Date | Type | Sale Price | Title Company |
|---|---|---|---|
| Quit Claim Deed | $100 | None Listed On Document | |
| Warranty Deed | $134,900 | Sunset Title Services | |
| Special Warranty Deed | $75,249 | Brokers Title Longwood I Llc | |
| Special Warranty Deed | $35,100 | Bay National Title Company | |
| Trustee Deed | $40,500 | None Available | |
| Quit Claim Deed | -- | Residential Title Svcs Inc | |
| Deed | $59,000 | -- |
Mortgage History
| Date | Status | Loan Amount | Loan Type |
|---|---|---|---|
| Open | $190,000 | New Conventional | |
| Previous Owner | $99,000 | New Conventional | |
| Previous Owner | $114,300 | VA | |
| Previous Owner | $75,249 | VA | |
| Previous Owner | $102,000 | New Conventional | |
| Previous Owner | $13,400 | Credit Line Revolving | |
| Previous Owner | $60,504 | FHA | |
| Previous Owner | $60,504 | FHA | |
| Previous Owner | $57,913 | New Conventional | |
| Previous Owner | $58,939 | FHA |
Similar Homes in the area
Source: Stellar MLS
MLS Number: TB8401984
APN: 23-25-16-0060-00000-2770
- 8225 Medford Dr
- 9744 Rainelle Ln
- 9850 Richwood Ln
- 9931 Crofton Ln
- 9641 Morehead Ln
- 9926 Gray Fox Ln
- 8411 Paxton Dr
- 8416 Paxton Dr
- 8103 Monarch Dr
- 8422 Paxton Dr
- 9643 Marlinton Ln
- 8227 National Dr
- 8206 Penwood Dr
- 9608 Richwood Ln
- 7831 Fox Hollow Dr
- 7834 Treasure Pointe Dr
- 8053 Dedham Dr
- 10015 Salix Ln
- 8518 Moulton Dr
- 10220 Willow Dr






