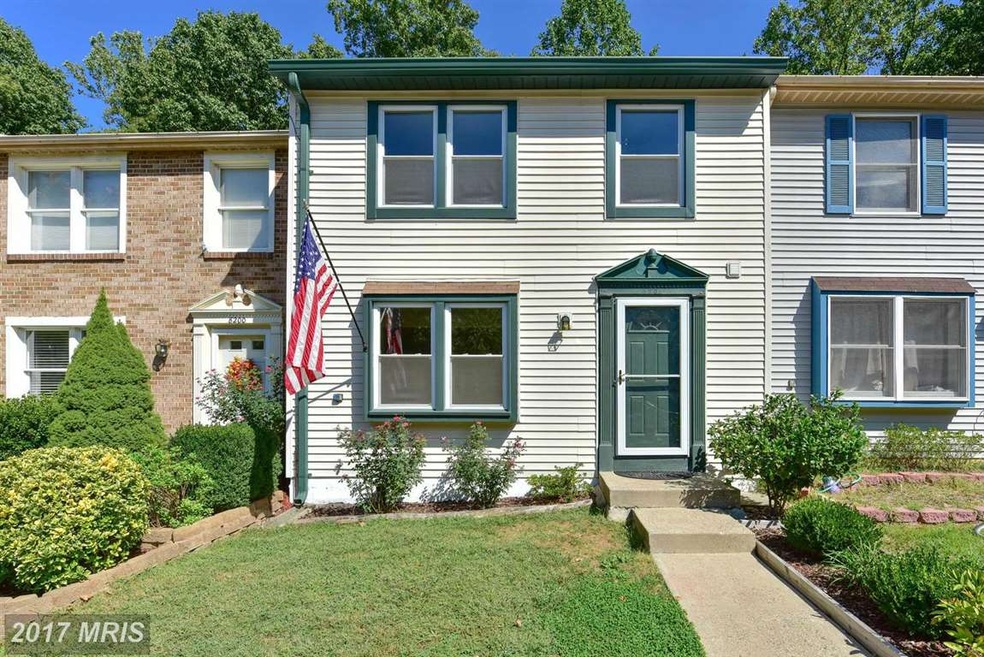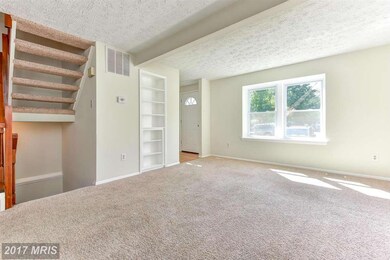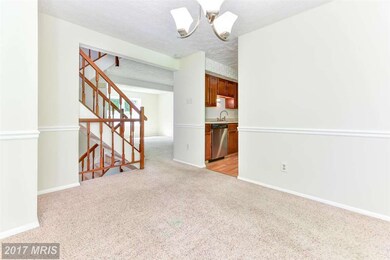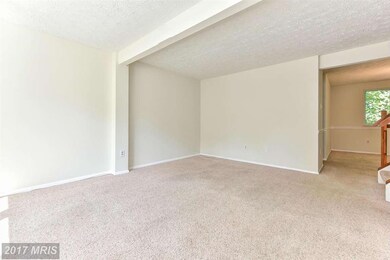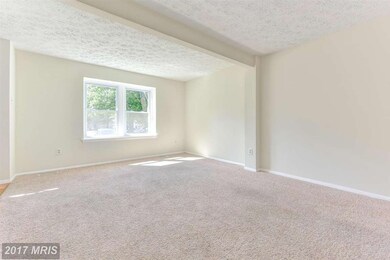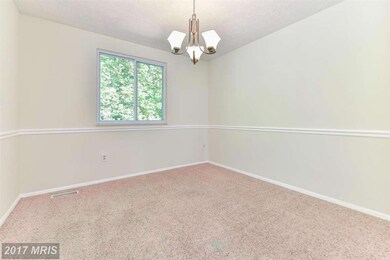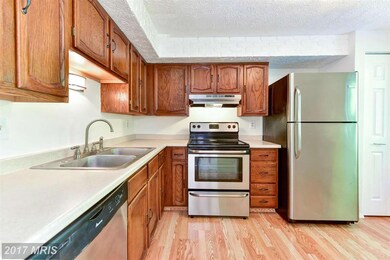
8201 Burning Forest Ct Springfield, VA 22153
Highlights
- Colonial Architecture
- Wood Flooring
- Property is in very good condition
- South County Middle School Rated A
- Forced Air Heating and Cooling System
- Dining Area
About This Home
As of May 2025Well cared for and charming townhome in established tucked away community. Updates in the last 4 years include new windows, stainless steel refrigerator, stove, dishwasher, carpet, landscaping, front door & trim, a/c unit, heat pump, and interior paint. On cul-de-sac, with walk out fenced patio that backs to woods. If your in the market for a town home in the Springfield area this is a must see.
Last Agent to Sell the Property
Better Homes and Gardens Real Estate Premier Listed on: 09/16/2016

Townhouse Details
Home Type
- Townhome
Est. Annual Taxes
- $3,605
Year Built
- Built in 1981
Lot Details
- 1,500 Sq Ft Lot
- Two or More Common Walls
- Property is in very good condition
HOA Fees
- $69 Monthly HOA Fees
Home Design
- Colonial Architecture
- Vinyl Siding
Interior Spaces
- Property has 3 Levels
- Fireplace With Glass Doors
- Dining Area
- Wood Flooring
Kitchen
- Stove
- Range Hood
- Microwave
- Dishwasher
- Disposal
Bedrooms and Bathrooms
- 3 Bedrooms
- En-Suite Bathroom
- 4 Bathrooms
Laundry
- Dryer
- Washer
Basement
- Walk-Out Basement
- Exterior Basement Entry
Parking
- Parking Space Number Location: 8201
- Surface Parking
- 2 Assigned Parking Spaces
Schools
- Newington Forest Elementary School
Utilities
- Forced Air Heating and Cooling System
- Electric Water Heater
Community Details
- Newington Forest Subdivision
Listing and Financial Details
- Tax Lot 781
- Assessor Parcel Number 98-3-2- -781
Ownership History
Purchase Details
Home Financials for this Owner
Home Financials are based on the most recent Mortgage that was taken out on this home.Purchase Details
Home Financials for this Owner
Home Financials are based on the most recent Mortgage that was taken out on this home.Similar Homes in the area
Home Values in the Area
Average Home Value in this Area
Purchase History
| Date | Type | Sale Price | Title Company |
|---|---|---|---|
| Warranty Deed | $339,900 | Attorney | |
| Special Warranty Deed | $325,000 | -- |
Mortgage History
| Date | Status | Loan Amount | Loan Type |
|---|---|---|---|
| Open | $329,700 | New Conventional | |
| Previous Owner | $308,750 | New Conventional |
Property History
| Date | Event | Price | Change | Sq Ft Price |
|---|---|---|---|---|
| 05/28/2025 05/28/25 | Sold | $555,000 | +3.7% | $323 / Sq Ft |
| 04/27/2025 04/27/25 | Pending | -- | -- | -- |
| 04/25/2025 04/25/25 | For Sale | $535,000 | +57.4% | $311 / Sq Ft |
| 11/03/2016 11/03/16 | Sold | $339,900 | 0.0% | $279 / Sq Ft |
| 09/21/2016 09/21/16 | Pending | -- | -- | -- |
| 09/16/2016 09/16/16 | For Sale | $339,900 | 0.0% | $279 / Sq Ft |
| 09/16/2016 09/16/16 | Off Market | $339,900 | -- | -- |
| 06/19/2013 06/19/13 | Sold | $325,000 | 0.0% | $217 / Sq Ft |
| 05/17/2013 05/17/13 | Pending | -- | -- | -- |
| 05/10/2013 05/10/13 | For Sale | $325,000 | -- | $217 / Sq Ft |
Tax History Compared to Growth
Tax History
| Year | Tax Paid | Tax Assessment Tax Assessment Total Assessment is a certain percentage of the fair market value that is determined by local assessors to be the total taxable value of land and additions on the property. | Land | Improvement |
|---|---|---|---|---|
| 2021 | $4,515 | $384,730 | $125,000 | $259,730 |
| 2020 | $4,299 | $363,220 | $115,000 | $248,220 |
| 2019 | $4,105 | $346,830 | $105,000 | $241,830 |
| 2018 | $3,939 | $332,790 | $100,000 | $232,790 |
| 2017 | $3,755 | $323,410 | $95,000 | $228,410 |
| 2016 | $3,605 | $311,200 | $90,000 | $221,200 |
| 2015 | $3,417 | $306,200 | $85,000 | $221,200 |
| 2014 | $3,285 | $295,050 | $82,000 | $213,050 |
Agents Affiliated with this Home
-
E
Seller's Agent in 2025
Erica Schumacher
WHS Real Estate, LLC
-
J
Buyer's Agent in 2025
Jessie Georgieva
Samson Properties
-
V
Seller's Agent in 2016
Vicki Johnston
Better Homes and Gardens Real Estate Premier
-
J
Buyer's Agent in 2016
James May
James Lyndon May
-
L
Seller's Agent in 2013
Luis Lugo
LPS Real Estate, LLC
Map
Source: Bright MLS
MLS Number: 1001241137
APN: 098-3-02-0781
- 8318 Brookvale Ct
- 8345 Wind Fall Rd
- 8406 Rainbow Bridge Ln
- 8353 Bark Tree Ct
- 8131 Winter Blue Ct
- 8442 Sugar Creek Ln
- 7937 Saint George Ct
- 8490 Magic Tree Ct
- 8108 Kings Point Ct
- 8312 Timber Brook Ln
- 7918 Pebble Brook Ct
- 8516 Blue Rock Ln
- 8006 Rockwood Ct
- 8549 Blue Rock Ln
- 8322 Cushing Ct
- 8001 Lake Pleasant Dr
- 7737 Middle Valley Dr
- 8003 Rivermont Ct
- 8617 Rocky Gap Ct
- 8104 Chars Landing Ct
