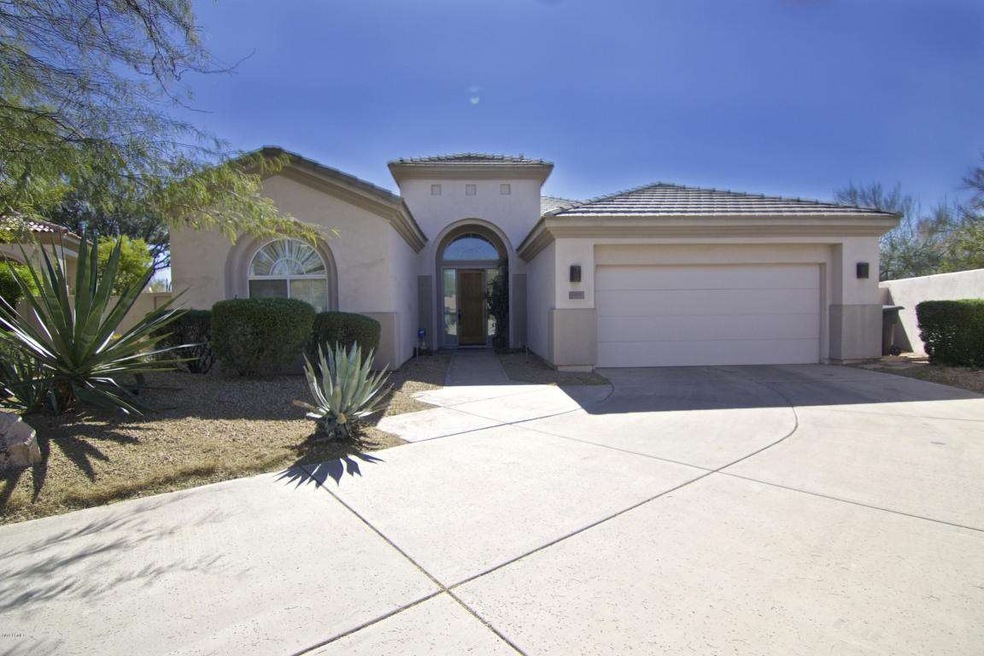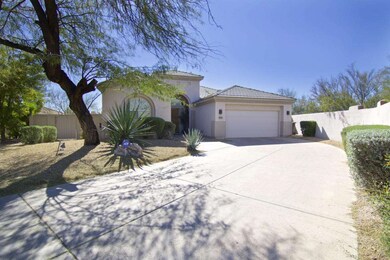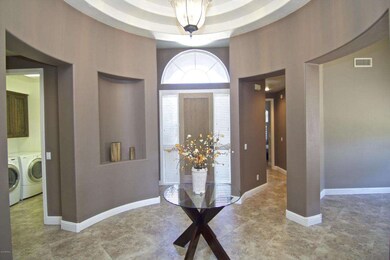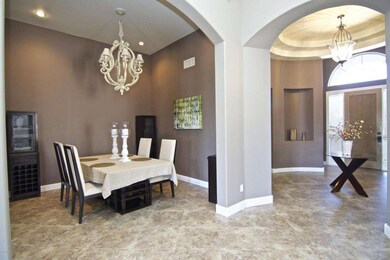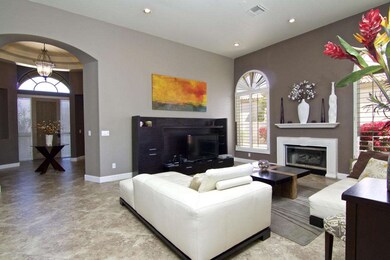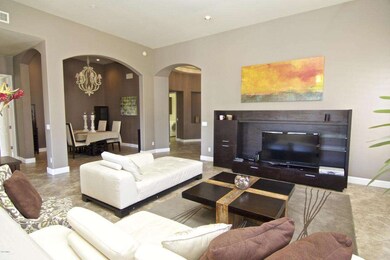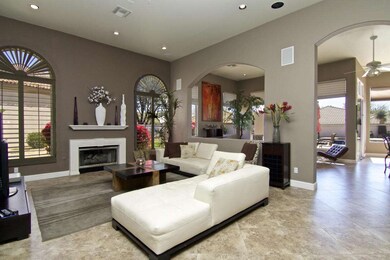
8201 E Hoverland Rd Scottsdale, AZ 85255
Grayhawk NeighborhoodHighlights
- Gated with Attendant
- Heated Spa
- Clubhouse
- Grayhawk Elementary School Rated A
- 0.28 Acre Lot
- Contemporary Architecture
About This Home
As of June 2023BEAUTIFUL HIGHLY UPGRADED HOME LOCATED IN THE GUARD GATED GRAYHAWK GOLF COMMUNITY! THIS EDMUNDS DESIGNED HOME IS SITUATED ON THE LARGEST LOT ON A QUIET CUL DE SAC IN THE PREGRINE VILLAS. A TRUE STUNNER WITH GORGEOUS DESIGNER FEATURES THAT INCLUDE A GOURMET KITCHEN WITH HIGH END STAINLESS STEEL APPLIANCES, DESIGNER CABINETRY, GRANITE COUNTERS, CENTER ISLAND W/EXTENDED BREAKFAST BAR. THIS LOCK/LEAVE OPEN SPLIT FLOOR PLAN HAS A LARGE MASTER SUITE, FULL SPA LIKE BATHROOM W/SEPARATE SOAKING JETTED TUB, HUGE WALK-IN TUMBLED TRAVERTINE SHOWER, WALK-IN CLOSET W/BUILT-INS, SEPARATE GUEST SUITE AND AN OFFICE THAT CAN EASILY BE CONVERTED INTO A 3RD BEDROOM. LARGE RESORT STYLE BACKYARD WITH POOL/SPA, BUILT-IN BBQ, FIREPLACE, COVERED PATIO AND PLUSH GRASS AREA. HOME CAN BE PURCHASED WITH ALL FINE FURNISHINGS AND COMMUNITY FEATURES INCLUDE TENNIS COURT, GREENBELTS AND WALKING PATHS.
Last Agent to Sell the Property
RE/MAX Fine Properties License #SA636317000 Listed on: 03/30/2016

Last Buyer's Agent
Kyle Caldwell
Compass License #SA640074000

Home Details
Home Type
- Single Family
Est. Annual Taxes
- $4,901
Year Built
- Built in 1996
Lot Details
- 0.28 Acre Lot
- Cul-De-Sac
- Private Streets
- Block Wall Fence
- Corner Lot
- Front and Back Yard Sprinklers
HOA Fees
Parking
- 2 Car Direct Access Garage
- Garage Door Opener
Home Design
- Contemporary Architecture
- Wood Frame Construction
- Tile Roof
- Stucco
Interior Spaces
- 2,612 Sq Ft Home
- 1-Story Property
- Vaulted Ceiling
- Gas Fireplace
- Double Pane Windows
- Tinted Windows
- Living Room with Fireplace
Kitchen
- Breakfast Bar
- Gas Cooktop
- Built-In Microwave
- Kitchen Island
- Granite Countertops
Flooring
- Carpet
- Tile
Bedrooms and Bathrooms
- 2 Bedrooms
- Primary Bathroom is a Full Bathroom
- 2.5 Bathrooms
- Dual Vanity Sinks in Primary Bathroom
- Hydromassage or Jetted Bathtub
- Bathtub With Separate Shower Stall
Home Security
- Security System Owned
- Fire Sprinkler System
Accessible Home Design
- No Interior Steps
Pool
- Heated Spa
- Private Pool
Outdoor Features
- Covered patio or porch
- Outdoor Fireplace
- Built-In Barbecue
Schools
- Grayhawk Elementary School
- Desert Shadows Elementary Middle School
- Pinnacle High School
Utilities
- Refrigerated Cooling System
- Heating Available
- High Speed Internet
- Cable TV Available
Listing and Financial Details
- Tax Lot 63
- Assessor Parcel Number 212-31-739
Community Details
Overview
- Association fees include ground maintenance, street maintenance
- Grayhawk Association, Phone Number (480) 563-9708
- Retreat Village Asso Association, Phone Number (480) 563-9708
- Association Phone (480) 563-9708
- Built by EDMUNDS TOLL
- Grayhawk Parcel 3B Subdivision
Amenities
- Clubhouse
- Recreation Room
Recreation
- Tennis Courts
- Heated Community Pool
- Community Spa
- Bike Trail
Security
- Gated with Attendant
Ownership History
Purchase Details
Home Financials for this Owner
Home Financials are based on the most recent Mortgage that was taken out on this home.Purchase Details
Home Financials for this Owner
Home Financials are based on the most recent Mortgage that was taken out on this home.Purchase Details
Purchase Details
Home Financials for this Owner
Home Financials are based on the most recent Mortgage that was taken out on this home.Purchase Details
Purchase Details
Purchase Details
Home Financials for this Owner
Home Financials are based on the most recent Mortgage that was taken out on this home.Purchase Details
Home Financials for this Owner
Home Financials are based on the most recent Mortgage that was taken out on this home.Purchase Details
Home Financials for this Owner
Home Financials are based on the most recent Mortgage that was taken out on this home.Purchase Details
Purchase Details
Purchase Details
Purchase Details
Similar Homes in Scottsdale, AZ
Home Values in the Area
Average Home Value in this Area
Purchase History
| Date | Type | Sale Price | Title Company |
|---|---|---|---|
| Warranty Deed | $1,100,000 | Ez Title Services | |
| Warranty Deed | $560,000 | Metropolitan Title Agency | |
| Special Warranty Deed | -- | None Available | |
| Interfamily Deed Transfer | -- | Guaranty Title Agency | |
| Cash Sale Deed | $380,000 | Guaranty Title Agency | |
| Trustee Deed | $417,500 | First American Title | |
| Warranty Deed | $725,000 | Ticor Title Agency Of Az Inc | |
| Warranty Deed | $615,000 | North American Title Co | |
| Warranty Deed | $421,500 | First American Title Ins Co | |
| Interfamily Deed Transfer | -- | Lawyers Title Of Arizona Inc | |
| Warranty Deed | $246,500 | Lawyers Title Of Arizona Inc | |
| Interfamily Deed Transfer | -- | Stewart Title & Trust | |
| Warranty Deed | $280,248 | Stewart Title & Trust | |
| Cash Sale Deed | $50,000 | Security Title Agency |
Mortgage History
| Date | Status | Loan Amount | Loan Type |
|---|---|---|---|
| Open | $990,000 | New Conventional | |
| Previous Owner | $518,000 | New Conventional | |
| Previous Owner | $448,000 | New Conventional | |
| Previous Owner | $46,750 | Unknown | |
| Previous Owner | $650,000 | Negative Amortization | |
| Previous Owner | $492,000 | New Conventional | |
| Previous Owner | $322,000 | New Conventional | |
| Closed | $123,000 | No Value Available |
Property History
| Date | Event | Price | Change | Sq Ft Price |
|---|---|---|---|---|
| 06/08/2023 06/08/23 | Sold | $1,100,000 | -5.1% | $403 / Sq Ft |
| 05/04/2023 05/04/23 | Price Changed | $1,159,000 | -1.7% | $424 / Sq Ft |
| 04/24/2023 04/24/23 | Price Changed | $1,179,000 | -1.8% | $432 / Sq Ft |
| 04/14/2023 04/14/23 | Price Changed | $1,200,000 | -5.9% | $439 / Sq Ft |
| 04/07/2023 04/07/23 | For Sale | $1,275,000 | +127.7% | $467 / Sq Ft |
| 06/30/2016 06/30/16 | Sold | $560,000 | -2.6% | $214 / Sq Ft |
| 05/14/2016 05/14/16 | Pending | -- | -- | -- |
| 03/30/2016 03/30/16 | For Sale | $575,000 | 0.0% | $220 / Sq Ft |
| 09/25/2014 09/25/14 | Rented | $3,750 | -6.3% | -- |
| 09/12/2014 09/12/14 | Under Contract | -- | -- | -- |
| 06/18/2014 06/18/14 | For Rent | $4,000 | 0.0% | -- |
| 03/21/2012 03/21/12 | Sold | $380,000 | -5.0% | $145 / Sq Ft |
| 03/02/2012 03/02/12 | Pending | -- | -- | -- |
| 02/18/2012 02/18/12 | Price Changed | $399,900 | -9.1% | $153 / Sq Ft |
| 01/27/2012 01/27/12 | Price Changed | $439,900 | -1.1% | $168 / Sq Ft |
| 01/03/2012 01/03/12 | For Sale | $444,900 | -- | $170 / Sq Ft |
Tax History Compared to Growth
Tax History
| Year | Tax Paid | Tax Assessment Tax Assessment Total Assessment is a certain percentage of the fair market value that is determined by local assessors to be the total taxable value of land and additions on the property. | Land | Improvement |
|---|---|---|---|---|
| 2025 | $4,656 | $68,688 | -- | -- |
| 2024 | $5,398 | $65,417 | -- | -- |
| 2023 | $5,398 | $84,280 | $16,850 | $67,430 |
| 2022 | $5,311 | $62,820 | $12,560 | $50,260 |
| 2021 | $5,418 | $56,510 | $11,300 | $45,210 |
| 2020 | $5,283 | $54,120 | $10,820 | $43,300 |
| 2019 | $5,516 | $53,210 | $10,640 | $42,570 |
| 2018 | $5,505 | $53,480 | $10,690 | $42,790 |
| 2017 | $5,237 | $52,830 | $10,560 | $42,270 |
| 2016 | $5,772 | $50,830 | $10,160 | $40,670 |
| 2015 | $4,901 | $49,060 | $9,810 | $39,250 |
Agents Affiliated with this Home
-
K
Seller's Agent in 2023
Kyle Caldwell
Compass
-

Seller Co-Listing Agent in 2023
Logan Lewis
Compass
(602) 390-3122
1 in this area
22 Total Sales
-

Buyer's Agent in 2023
Maria Middlekauff
Silverleaf Realty
(707) 319-0514
3 in this area
45 Total Sales
-
M
Buyer's Agent in 2023
Maria Moore
eXp Realty
-

Seller's Agent in 2016
Lori Adamson
RE/MAX
(480) 586-5431
14 Total Sales
-

Seller's Agent in 2014
Will Foote
Russ Lyon Sotheby's International Realty
(480) 242-2483
2 in this area
156 Total Sales
Map
Source: Arizona Regional Multiple Listing Service (ARMLS)
MLS Number: 5420172
APN: 212-31-739
- 20802 N Grayhawk Dr Unit 1164
- 20802 N Grayhawk Dr Unit 1123
- 20802 N Grayhawk Dr Unit 1060
- 20802 N Grayhawk Dr Unit 1091
- 8146 E Wingspan Way
- 8136 E Beardsley Rd
- 8240 E Wingspan Way
- 19910 N 84th St
- 7788 E Phantom Way
- 20300 N 86th St
- 7758 E Nestling Way
- 20100 N 78th Place Unit 2019
- 20100 N 78th Place Unit 2193
- 20100 N 78th Place Unit 3103
- 20100 N 78th Place Unit 3212
- 20100 N 78th Place Unit 2102
- 20100 N 78th Place Unit 2105
- 20100 N 78th Place Unit 3084
- 20100 N 78th Place Unit 2210
- 20100 N 78th Place Unit 2091
