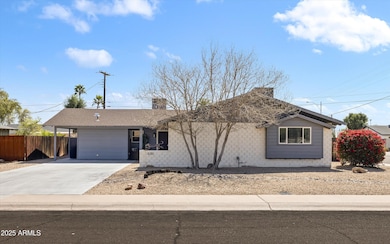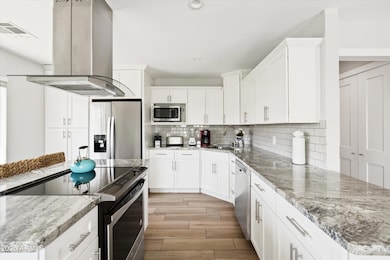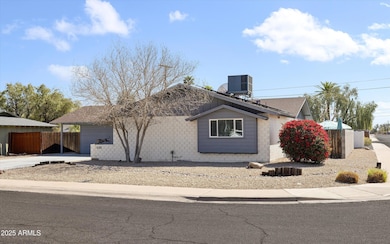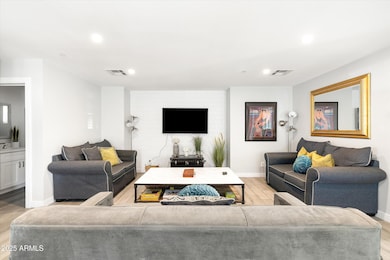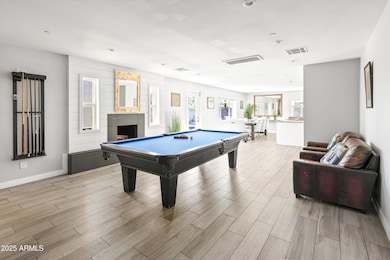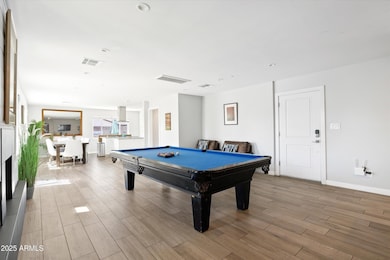8201 E Piccadilly Rd Scottsdale, AZ 85251
Indian Bend NeighborhoodEstimated payment $4,612/month
Highlights
- Heated Pool
- Solar Power System
- Corner Lot
- Pima Elementary School Rated A-
- Vaulted Ceiling
- Granite Countertops
About This Home
Welcome to 8201 E Piccadilly, where contemporary style meets desert charm. This 4-bed, 3.5-bath home offers 1,869 sq. ft. of thoughtfully designed living space, perfectly balancing comfort and sophistication.
Step inside to a bright, open layout that flows effortlessly from the living room to the dining area and chef's kitchen. Sleek stainless-steel appliances, custom cabinetry, and a generous island with seating create a true centerpiece for entertaining.
The home features two private primary suites, each with its own spa-inspired bath—ideal for multi-generational living, guests, or a luxe home office setup.
Outside, your private backyard oasis awaits: a sparkling pool, lush landscaping, and a shaded patio for dining under the stars... All of this is tucked into a sought-after Scottsdale neighborhood close to Old Town dining, top-rated schools, shopping, and golf courses. Don't miss this opportunity to own a turnkey Scottsdale retreat.
Home Details
Home Type
- Single Family
Est. Annual Taxes
- $2,163
Year Built
- Built in 1959
Lot Details
- 6,890 Sq Ft Lot
- Desert faces the front of the property
- Block Wall Fence
- Corner Lot
- Grass Covered Lot
Parking
- 2 Carport Spaces
Home Design
- Brick Exterior Construction
- Composition Roof
- Block Exterior
Interior Spaces
- 1,869 Sq Ft Home
- 1-Story Property
- Vaulted Ceiling
- Living Room with Fireplace
- Washer and Dryer Hookup
Kitchen
- Eat-In Kitchen
- Breakfast Bar
- Electric Cooktop
- Kitchen Island
- Granite Countertops
Flooring
- Carpet
- Laminate
- Tile
Bedrooms and Bathrooms
- 4 Bedrooms
- Remodeled Bathroom
- 3.5 Bathrooms
Accessible Home Design
- No Interior Steps
Eco-Friendly Details
- North or South Exposure
- Solar Power System
Outdoor Features
- Heated Pool
- Covered Patio or Porch
Schools
- Navajo Elementary School
- Mohave Middle School
- Saguaro High School
Utilities
- Central Air
- Heating Available
- High Speed Internet
- Cable TV Available
Community Details
- No Home Owners Association
- Association fees include no fees
- Scottsdale Estates Subdivision
Listing and Financial Details
- Tax Lot 972
- Assessor Parcel Number 130-49-085
Map
Home Values in the Area
Average Home Value in this Area
Tax History
| Year | Tax Paid | Tax Assessment Tax Assessment Total Assessment is a certain percentage of the fair market value that is determined by local assessors to be the total taxable value of land and additions on the property. | Land | Improvement |
|---|---|---|---|---|
| 2025 | $2,255 | $31,706 | -- | -- |
| 2024 | $2,135 | $30,196 | -- | -- |
| 2023 | $2,135 | $57,110 | $11,420 | $45,690 |
| 2022 | $2,026 | $42,130 | $8,420 | $33,710 |
| 2021 | $2,151 | $38,620 | $7,720 | $30,900 |
| 2020 | $2,134 | $35,870 | $7,170 | $28,700 |
| 2019 | $2,065 | $32,860 | $6,570 | $26,290 |
| 2018 | $1,402 | $23,610 | $4,720 | $18,890 |
| 2017 | $1,337 | $21,170 | $4,230 | $16,940 |
| 2016 | $1,119 | $19,500 | $3,900 | $15,600 |
| 2015 | $1,075 | $18,310 | $3,660 | $14,650 |
Property History
| Date | Event | Price | List to Sale | Price per Sq Ft | Prior Sale |
|---|---|---|---|---|---|
| 10/26/2025 10/26/25 | For Sale | $841,050 | 0.0% | $450 / Sq Ft | |
| 09/07/2024 09/07/24 | For Rent | $4,860 | 0.0% | -- | |
| 02/08/2017 02/08/17 | Sold | $345,000 | -4.1% | $221 / Sq Ft | View Prior Sale |
| 02/02/2017 02/02/17 | Price Changed | $359,895 | 0.0% | $231 / Sq Ft | |
| 01/26/2017 01/26/17 | Price Changed | $359,897 | 0.0% | $231 / Sq Ft | |
| 01/22/2017 01/22/17 | Price Changed | $359,899 | 0.0% | $231 / Sq Ft | |
| 01/19/2017 01/19/17 | Price Changed | $359,900 | -2.6% | $231 / Sq Ft | |
| 01/16/2017 01/16/17 | Price Changed | $369,455 | 0.0% | $237 / Sq Ft | |
| 01/12/2017 01/12/17 | Price Changed | $369,549 | -0.1% | $237 / Sq Ft | |
| 01/09/2017 01/09/17 | Price Changed | $369,849 | 0.0% | $237 / Sq Ft | |
| 01/04/2017 01/04/17 | Price Changed | $369,879 | 0.0% | $237 / Sq Ft | |
| 01/01/2017 01/01/17 | Price Changed | $369,880 | 0.0% | $237 / Sq Ft | |
| 12/28/2016 12/28/16 | Price Changed | $369,885 | 0.0% | $237 / Sq Ft | |
| 12/25/2016 12/25/16 | Price Changed | $369,890 | 0.0% | $237 / Sq Ft | |
| 12/20/2016 12/20/16 | Price Changed | $369,894 | 0.0% | $237 / Sq Ft | |
| 12/17/2016 12/17/16 | Price Changed | $369,895 | 0.0% | $237 / Sq Ft | |
| 12/12/2016 12/12/16 | Price Changed | $369,899 | 0.0% | $237 / Sq Ft | |
| 12/05/2016 12/05/16 | Price Changed | $369,900 | -1.2% | $237 / Sq Ft | |
| 12/03/2016 12/03/16 | Price Changed | $374,498 | 0.0% | $240 / Sq Ft | |
| 11/30/2016 11/30/16 | Price Changed | $374,499 | 0.0% | $240 / Sq Ft | |
| 11/25/2016 11/25/16 | For Sale | $374,500 | +44.6% | $240 / Sq Ft | |
| 10/21/2016 10/21/16 | Sold | $259,000 | -7.5% | $183 / Sq Ft | View Prior Sale |
| 10/04/2016 10/04/16 | Pending | -- | -- | -- | |
| 10/01/2016 10/01/16 | Price Changed | $280,000 | -1.7% | $198 / Sq Ft | |
| 09/29/2016 09/29/16 | For Sale | $284,900 | 0.0% | $201 / Sq Ft | |
| 09/22/2016 09/22/16 | Pending | -- | -- | -- | |
| 09/22/2016 09/22/16 | Price Changed | $284,900 | 0.0% | $201 / Sq Ft | |
| 09/16/2016 09/16/16 | For Sale | $285,000 | 0.0% | $201 / Sq Ft | |
| 06/02/2016 06/02/16 | Pending | -- | -- | -- | |
| 03/31/2016 03/31/16 | Price Changed | $285,000 | -3.4% | $201 / Sq Ft | |
| 03/09/2016 03/09/16 | For Sale | $295,000 | -- | $208 / Sq Ft |
Purchase History
| Date | Type | Sale Price | Title Company |
|---|---|---|---|
| Warranty Deed | $565,000 | Pioneer Title Agency Inc | |
| Special Warranty Deed | -- | Fidelity National Title Agen | |
| Cash Sale Deed | $345,000 | Empire West Title Agency | |
| Warranty Deed | $259,000 | Pioneer Title Agency Inc | |
| Interfamily Deed Transfer | -- | Equity Title Agency Inc | |
| Warranty Deed | $167,500 | Equity Title Agency Inc | |
| Interfamily Deed Transfer | -- | First American Title | |
| Interfamily Deed Transfer | -- | First American Title | |
| Warranty Deed | $103,000 | First American Title |
Mortgage History
| Date | Status | Loan Amount | Loan Type |
|---|---|---|---|
| Previous Owner | $333,770 | Construction | |
| Previous Owner | $215,000 | Purchase Money Mortgage | |
| Previous Owner | $162,450 | Purchase Money Mortgage | |
| Previous Owner | $162,450 | Purchase Money Mortgage | |
| Previous Owner | $82,000 | No Value Available |
Source: Arizona Regional Multiple Listing Service (ARMLS)
MLS Number: 6926146
APN: 130-49-085
- 8137 E Indian School Rd
- 3907 N 81st St
- 4025 N 81st St
- 8301 E Indianola Ave
- 4037 N 81st St
- 3928 N Granite Reef Rd
- 8155 E Weldon Ave
- 8247 E Devonshire Ave
- 4175 N 81st St Unit 45
- 8143 E Columbus Ave
- 8315 E Devonshire Ave
- 4200 N 82nd St Unit 2018
- 8310 E Devonshire Ave
- 8022 E Columbus Ave
- 8213 E Whitton Ave
- 8250 E Mackenzie Dr
- 8102 E Whitton Ave
- 8209 E Heatherbrae Ave
- 8312 E Mackenzie Dr
- 4228 N 81st St Unit 114
- 8315 E Devonshire Ave
- 4163 N 81st St
- 8338 E Monterosa St
- 8022 E Columbus Ave
- 3625 N Hayden Rd
- 8143 E Whitton Ave
- 3600 N Hayden Rd Unit 2509
- 3600 N Hayden Rd Unit 3315
- 3600 N Hayden Rd Unit 3407
- 8444 E Piccadilly Rd
- 8444 E Indian School Rd
- 8125 E Glenrosa Ave
- 8111 E Glenrosa Ave Unit 192
- 8037 E Glenrosa Ave Unit 142
- 8303 E Glenrosa Ave
- 8500 E Indian School Rd Unit 248
- 4181 N Granite Reef Rd
- 3500 N Hayden Rd Unit 309
- 3500 N Hayden Rd Unit 105
- 3500 N Hayden Rd Unit 1204

