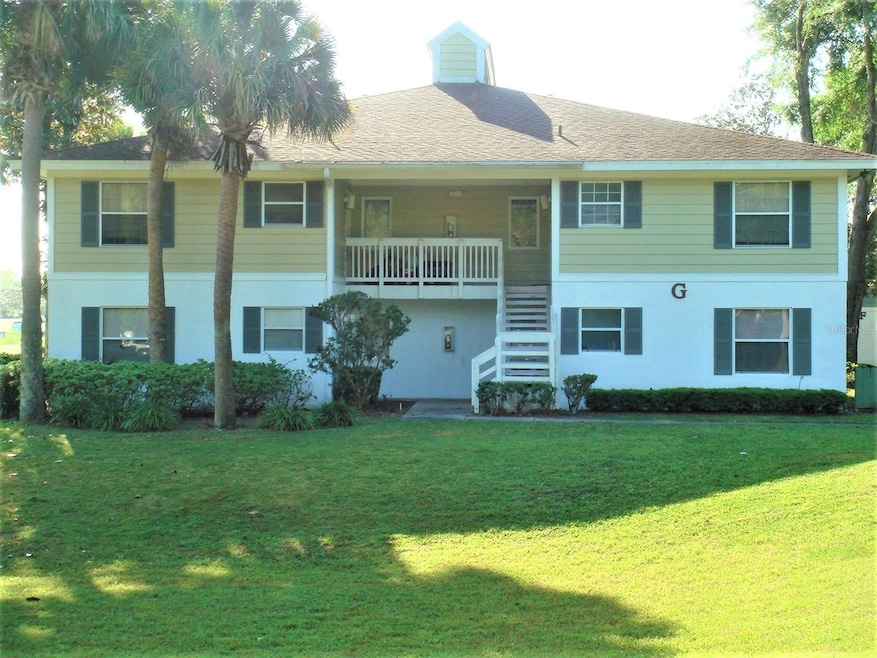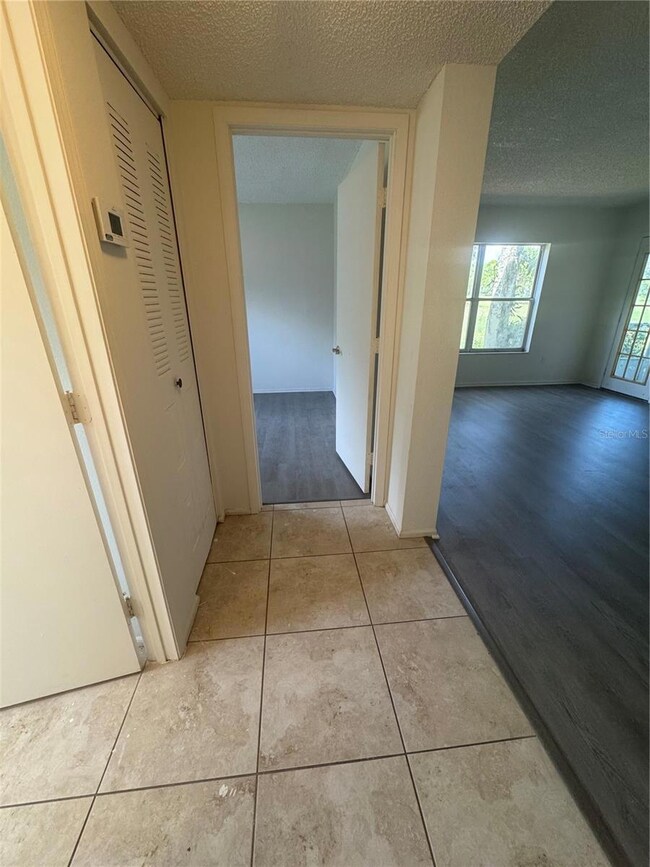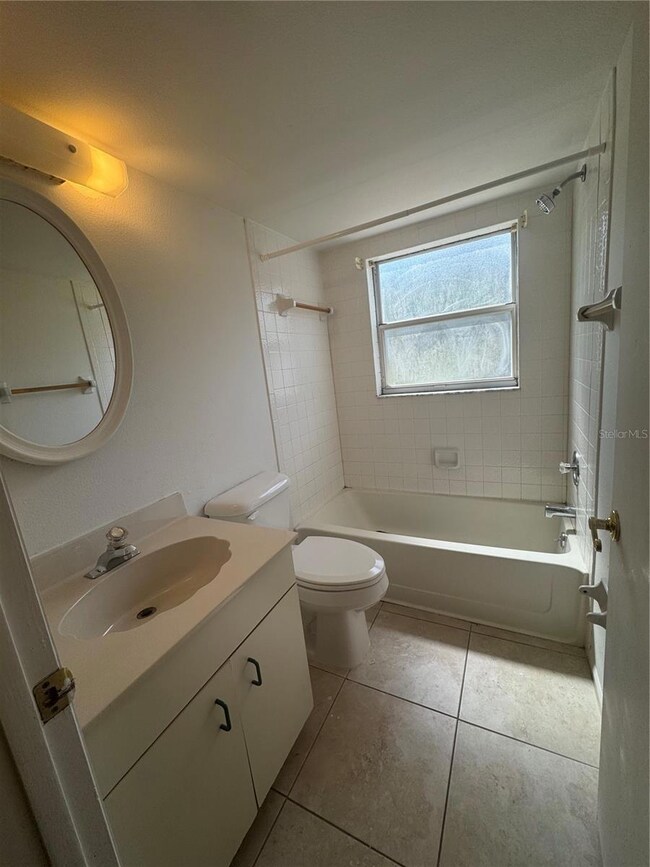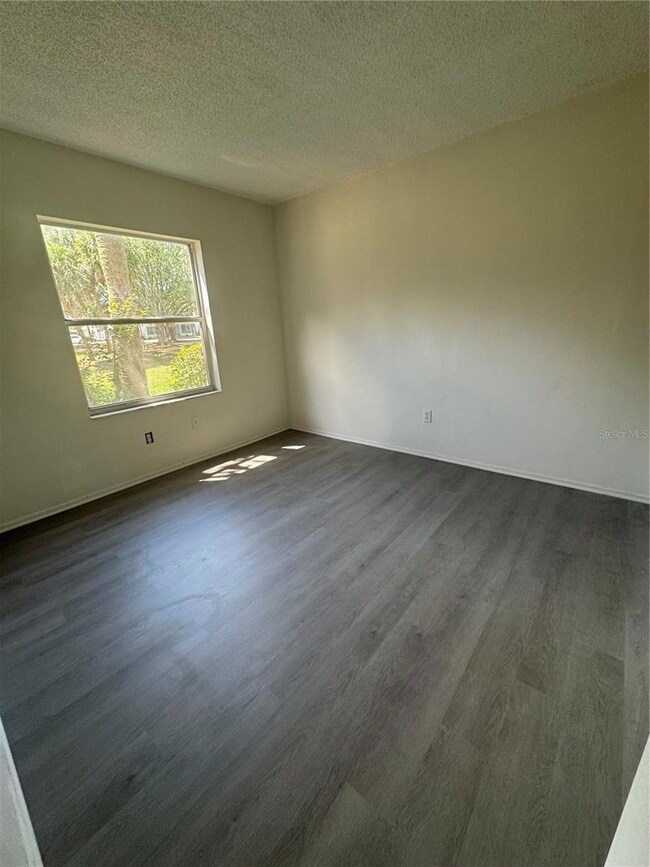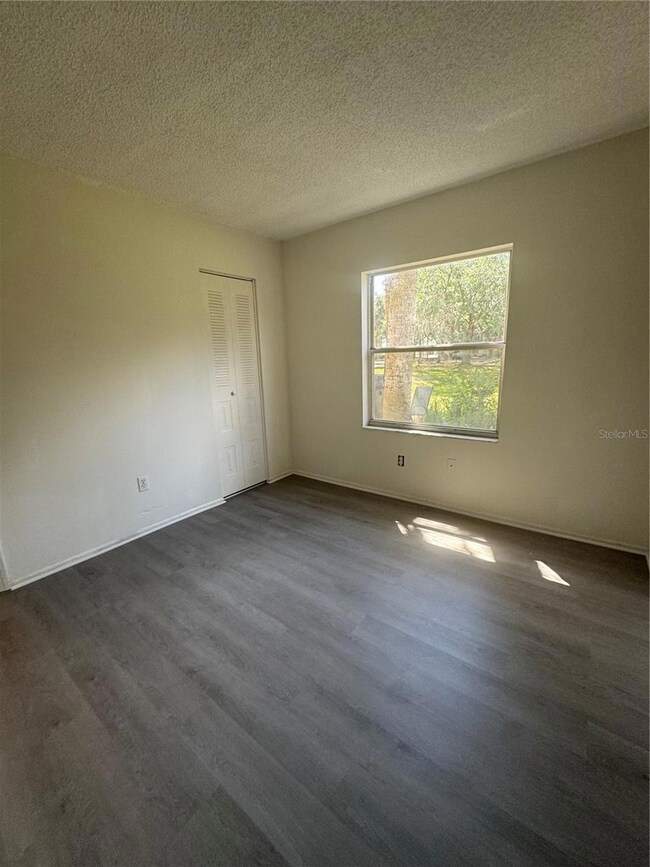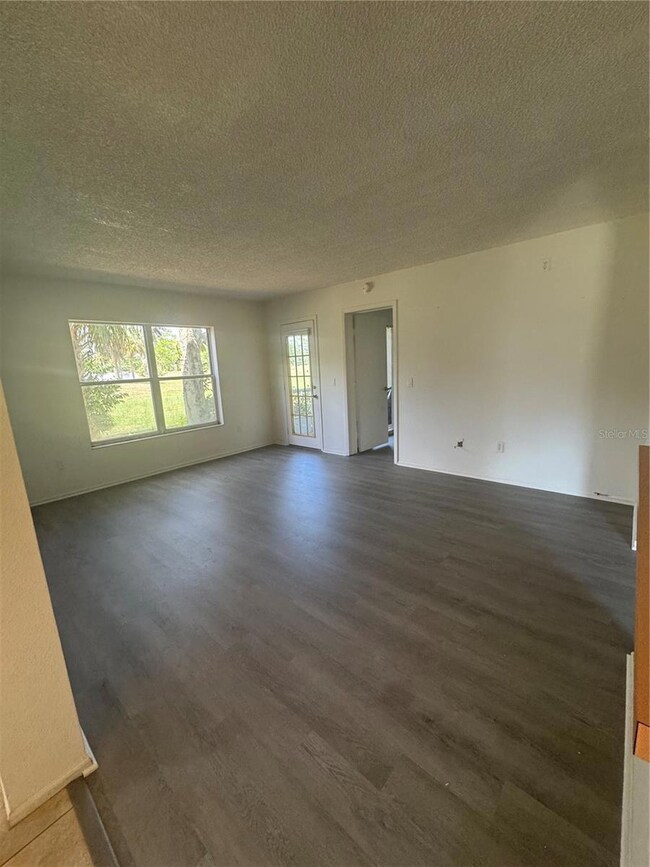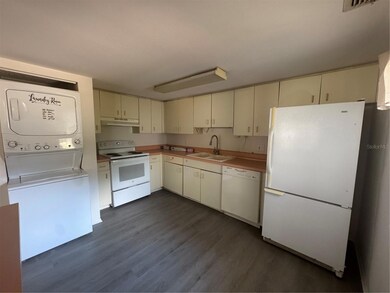8201 Fairways Cir Unit G103 Ocala, FL 34472
Silver Spring Shores NeighborhoodHighlights
- Golf Course Community
- No HOA
- Enclosed Patio or Porch
- Clubhouse
- Community Pool
- Living Room
About This Home
Now available in Country Club Village: a spacious 2-bedroom, 2-bathroom downstairs unit with a fresh new look. This condo features brand new vinyl plank wood-style flooring and a full interior paint refresh.Enjoy peaceful mornings on the screened lanai overlooking the courtyard and a tranquil pond, perfect for relaxing with coffee or a book. The unit includes a stacked washer and dryer for added convenience.Community amenities include a pool, assigned parking, and easy access to local shops and services.No smoking. No pets preferred; however, one small pet may be considered.Move-In Requirements:Security Deposit: Equal to one month’s rentLease Administrative Fee: $250 (nonrefundable, due with deposit within 3 business days of application approval)Pet Policy (if approved):$300 nonrefundable pet fee per pet (pets over 75 pounds: $500)$25/month pet rent per pet (pets over 75 pounds: $50)BE AWARE of potential fraud. Photos are for illustration purposes only, and some details may differ.
Listing Agent
CB/ELLISON RLTY WEST Brokerage Phone: 352-854-9717 License #3196040 Listed on: 05/14/2025
Condo Details
Home Type
- Condominium
Est. Annual Taxes
- $1,684
Year Built
- Built in 1988
Parking
- 2 Assigned Parking Spaces
Interior Spaces
- 885 Sq Ft Home
- 1-Story Property
- Living Room
Kitchen
- Range
- Disposal
Bedrooms and Bathrooms
- 2 Bedrooms
- 2 Full Bathrooms
Laundry
- Laundry in Kitchen
- Dryer
- Washer
Schools
- Greenway Elementary School
- Lake Weir Middle School
- Lake Weir High School
Additional Features
- Enclosed Patio or Porch
- Central Heating and Cooling System
Listing and Financial Details
- Residential Lease
- Security Deposit $1,350
- Property Available on 5/1/25
- The owner pays for management, taxes
- $50 Application Fee
- Assessor Parcel Number 90489-07-103
Community Details
Overview
- No Home Owners Association
- Country Club Vlg/Spgs Shores Subdivision
Amenities
- Clubhouse
Recreation
- Golf Course Community
- Community Pool
Pet Policy
- Pet Deposit $300
- 1 Pet Allowed
- $300 Pet Fee
- Dogs and Cats Allowed
- Small pets allowed
Map
Source: Stellar MLS
MLS Number: OM701601
APN: 90489-07-103
- 8243 Fairways Cir Unit E202
- 8234 Fairways Cir Unit D201
- 8232 Fairways Cir Unit D101
- 8228 Fairways Cir Unit C103
- 8200 Fairways Cir Unit B102
- 8210 Fairways Cir Unit B201
- 8208 Fairways Cir Unit B101
- 8178 Fairways Cir Unit 201
- 567 Midway Track Unit H102
- 8142 Fairways Cir Unit S204
- 563 Midway Track Unit K102
- 8132 Fairways Cir Unit R103
- 8128 Fairways Cir Unit R101
- 8134 Fairways Cir Unit R203
- 584 Fairways Ln Unit F202
- 487 Midway Dr Unit B
- 513 Fairways Ln Unit B
- 481 Midway Dr Unit B
- 513 Midway Dr Unit B
- 519 Midway Dr Unit B
- 8211 Fairways Cir Unit G204
- 462 Fairways Cir Unit D102
- 462 Fairways Cir Unit D103
- 588 Fairways Ln Unit 204
- 576 Fairways Ln Unit M203
- 631 Midway Dr Unit B
- 592 Fairways Cir Unit B
- 334 Lake Dr
- 654 Midway Dr Unit A
- 617 Silver Pass
- 30 Lake Diamond Ave
- 7817 Midway Drive Terrace Unit A103
- 7972 Midway Drive Terrace Unit O103
- 603 Water Rd Unit 102G
- 18 Spring Radial
- 18 Emerald Way
- 9304 Bahia Rd
- 2 Spring Trail
- 56 Hemlock Trail
- 396 Hickory Course Radial
