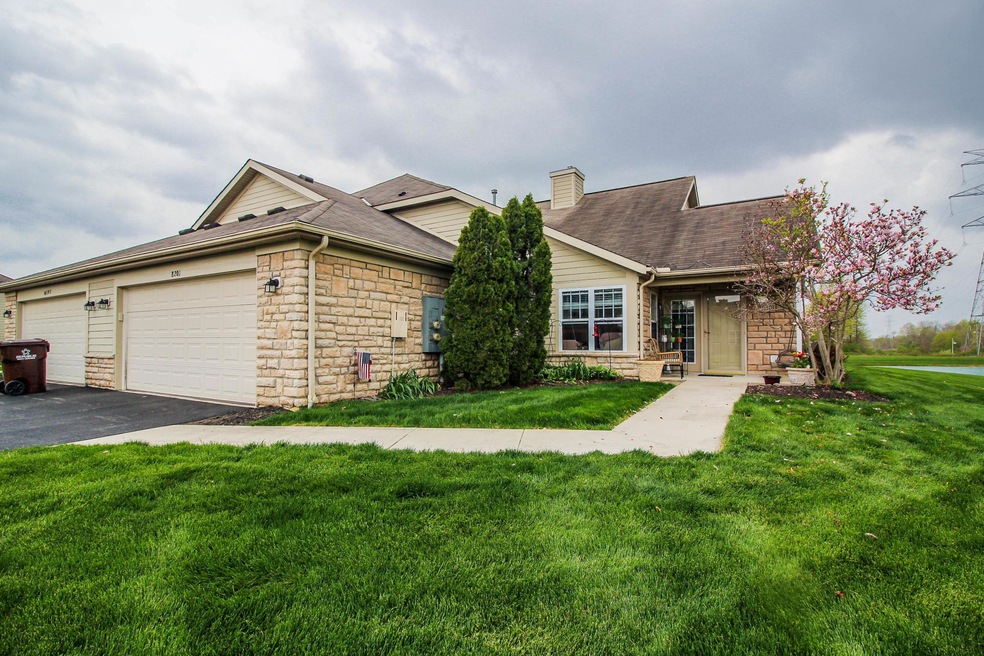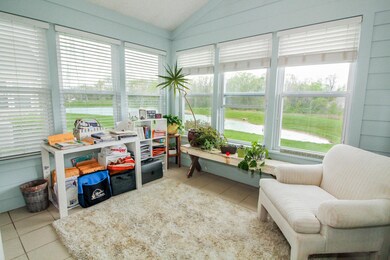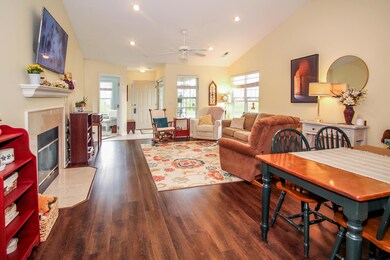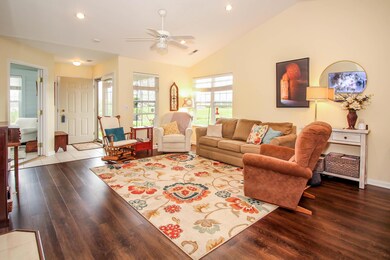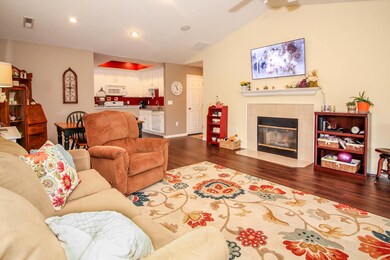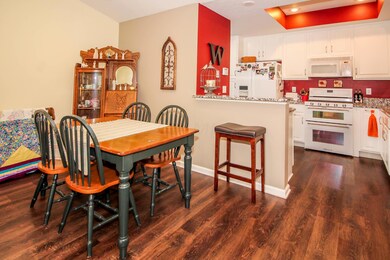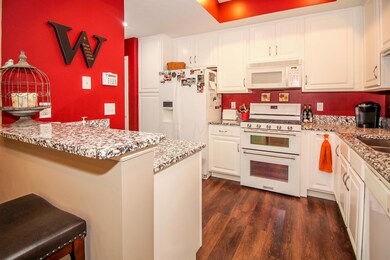
8201 Farm Crossing Cir Unit 8201 Powell, OH 43065
Liberty-Deleware Co NeighborhoodHighlights
- 4.51 Acre Lot
- Heated Sun or Florida Room
- 2 Car Attached Garage
- Cape Cod Architecture
- Great Room
- Patio
About This Home
As of June 2021Back On The Market, Showings Start Sunday May 30th. This gorgeous Olentangy condo sits on a prime lot with a perfect view of the beautiful pond complete with fountain just outside your front door! As you come inside you will be delighted with the open floor plan and how spacious this home truly is! With a first floor master bedroom and bathroom with a large walk-in closet, a second first floor bedroom, a full bath and 3rd bedroom upstairs, granite countertops in the kitchen, plenty of storage space, two car garage and a beautiful 4 season room perfect for relaxing or taking your morning coffee. this home has a lot to offer including recent updates that include carpet and all bathrooms. This home is ready for your personal touches so call you agent to come take a look today!
Last Agent to Sell the Property
Sell For One Percent License #2005016616 Listed on: 05/29/2021
Last Buyer's Agent
Kevin Smith
Making Dreams Realty LLC
Property Details
Home Type
- Condominium
Est. Annual Taxes
- $3,718
Year Built
- Built in 2004
Lot Details
- 1 Common Wall
- Irrigation
HOA Fees
- $360 Monthly HOA Fees
Parking
- 2 Car Attached Garage
Home Design
- Cape Cod Architecture
- Slab Foundation
- Vinyl Siding
- Stone Exterior Construction
Interior Spaces
- 1,824 Sq Ft Home
- 1.5-Story Property
- Gas Log Fireplace
- Insulated Windows
- Great Room
- Heated Sun or Florida Room
Kitchen
- Gas Range
- Microwave
- Dishwasher
Flooring
- Carpet
- Vinyl
Bedrooms and Bathrooms
Laundry
- Laundry on main level
- Electric Dryer Hookup
Outdoor Features
- Patio
Utilities
- Forced Air Heating and Cooling System
- Heating System Uses Gas
- Gas Water Heater
Listing and Financial Details
- Assessor Parcel Number 319-230-02-106-528
Community Details
Overview
- Association fees include lawn care, sewer, trash, water, snow removal
- Association Phone (614) 488-7711
- Columbus Condo HOA
- On-Site Maintenance
Recreation
- Snow Removal
Ownership History
Purchase Details
Home Financials for this Owner
Home Financials are based on the most recent Mortgage that was taken out on this home.Purchase Details
Home Financials for this Owner
Home Financials are based on the most recent Mortgage that was taken out on this home.Purchase Details
Home Financials for this Owner
Home Financials are based on the most recent Mortgage that was taken out on this home.Similar Homes in Powell, OH
Home Values in the Area
Average Home Value in this Area
Purchase History
| Date | Type | Sale Price | Title Company |
|---|---|---|---|
| Deed | $323,638 | -- | |
| Warranty Deed | $323,700 | First American Title Co | |
| Warranty Deed | $182,700 | -- |
Mortgage History
| Date | Status | Loan Amount | Loan Type |
|---|---|---|---|
| Closed | -- | No Value Available | |
| Open | $307,456 | New Conventional | |
| Previous Owner | $10,000 | Credit Line Revolving | |
| Previous Owner | $141,500 | New Conventional | |
| Previous Owner | $98,650 | Purchase Money Mortgage |
Property History
| Date | Event | Price | Change | Sq Ft Price |
|---|---|---|---|---|
| 06/28/2021 06/28/21 | Sold | $323,638 | +7.9% | $177 / Sq Ft |
| 04/29/2021 04/29/21 | For Sale | $299,888 | +58.7% | $164 / Sq Ft |
| 10/09/2015 10/09/15 | Sold | $189,000 | -2.0% | $104 / Sq Ft |
| 09/09/2015 09/09/15 | Pending | -- | -- | -- |
| 07/30/2015 07/30/15 | For Sale | $192,900 | -- | $106 / Sq Ft |
Tax History Compared to Growth
Tax History
| Year | Tax Paid | Tax Assessment Tax Assessment Total Assessment is a certain percentage of the fair market value that is determined by local assessors to be the total taxable value of land and additions on the property. | Land | Improvement |
|---|---|---|---|---|
| 2024 | $4,728 | $105,500 | $20,480 | $85,020 |
| 2023 | $4,724 | $105,500 | $20,480 | $85,020 |
| 2022 | $3,699 | $76,230 | $14,000 | $62,230 |
| 2021 | $3,700 | $76,230 | $14,000 | $62,230 |
| 2020 | $3,718 | $76,230 | $14,000 | $62,230 |
| 2019 | $3,336 | $63,770 | $14,000 | $49,770 |
| 2018 | $3,378 | $63,770 | $14,000 | $49,770 |
| 2017 | $3,188 | $56,000 | $12,600 | $43,400 |
| 2016 | $2,818 | $56,000 | $12,600 | $43,400 |
| 2015 | $3,000 | $56,000 | $12,600 | $43,400 |
| 2014 | $2,864 | $56,000 | $12,600 | $43,400 |
| 2013 | $2,945 | $56,000 | $12,600 | $43,400 |
Agents Affiliated with this Home
-

Seller's Agent in 2021
Jaysen Barlow
Sell For One Percent
(614) 579-1442
10 in this area
358 Total Sales
-
K
Buyer's Agent in 2021
Kevin Smith
Making Dreams Realty LLC
-
E
Seller's Agent in 2015
Edward Caldwell
Howard Hanna Real Estate Svcs
(614) 273-6450
3 Total Sales
Map
Source: Columbus and Central Ohio Regional MLS
MLS Number: 221013728
APN: 319-230-02-106-528
- 8209 Farm Crossing Cir Unit 8209
- 8039 Farm Crossing Cir Unit 8039
- 7980 Tree Lake Blvd
- 8090 Tree Lake Blvd
- 7941 Steitz Rd
- 7683 Timber Ridge Dr
- 2505 Isabella Blue Dr
- 4556 Hickory Rock Dr
- 8159 Riverside Dr
- 4798 Oakland Ridge Dr
- 4946 Golf Village Dr
- 8020 Glenmore Dr
- 8142 Jerry Dr
- 7607 Dulin Farms
- 7445 Phoebe Ln
- 4143 Hickory Rock Dr
- 7678 Gateway Blvd
- 4530 Cascade Dr
- 4250 Rutherford Rd
- 7384 Deer Valley Crossing Unit 7384
