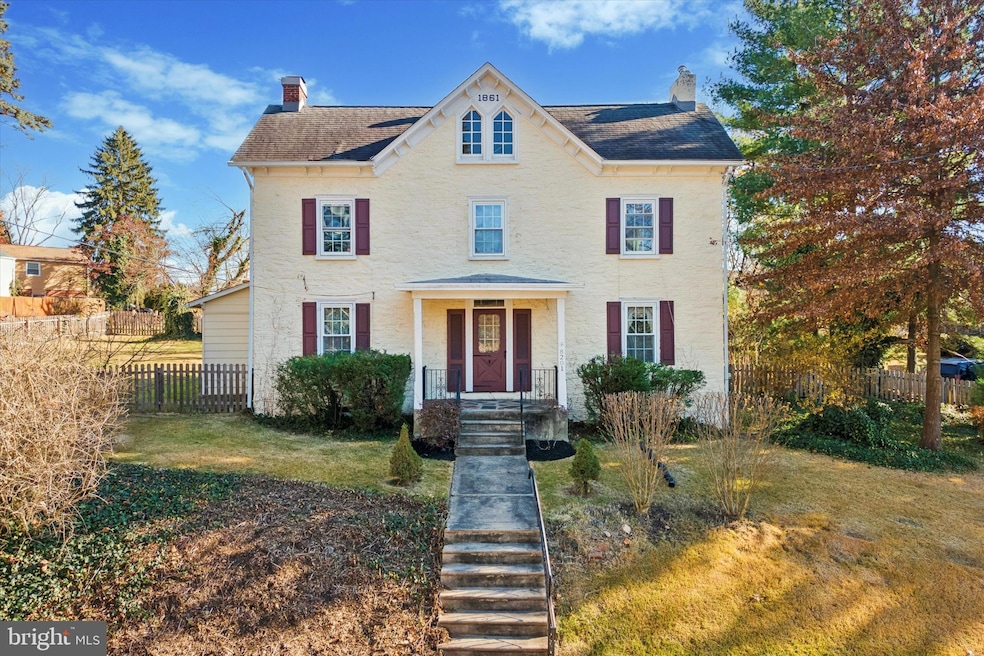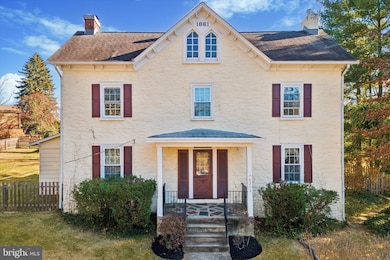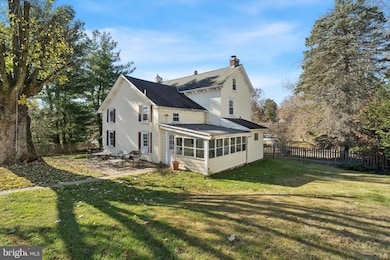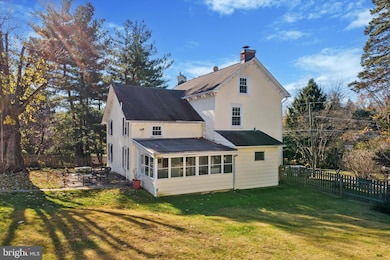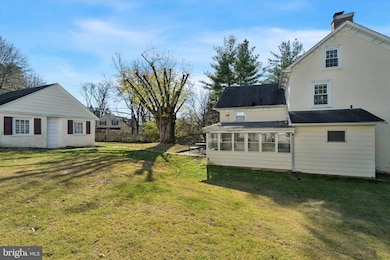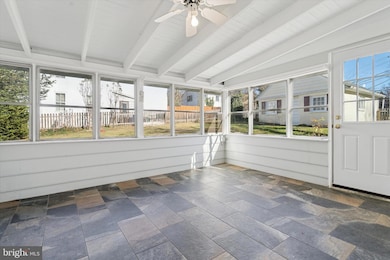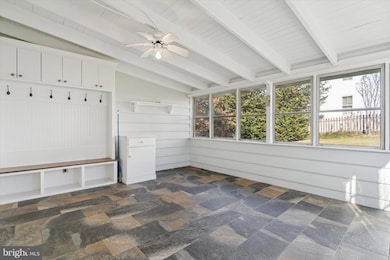8201 New Second St Elkins Park, PA 19027
Estimated payment $3,208/month
Highlights
- View of Trees or Woods
- Colonial Architecture
- Traditional Floor Plan
- Myers Elementary School Rated A-
- Secluded Lot
- Backs to Trees or Woods
About This Home
Welcome to 8201 New Second Street in desirable Elkins Park! This STONE FARMHOUSE was built in 1861, and sits proudly on the street!! A great layout awaits with 2,700 square feet of indoor living space, along with amazing outdoor spaces to enjoy!! The backyard is a slice of heaven and provides plenty of room for relaxing, gardening or playing sports. Step inside where the living room and formal dining room are generously sized for your gatherings. The family room offers an inviting vibe with newer wood flooring, beamed ceiling, and a brick-surround decorative fireplace. The bright eat-in kitchen has been updated with newer backsplash and countertops. The renovated main floor bathroom is a full bath with stall shower. The large enclosed patio provides even more living space as a three-season room (room is unheated). Used for entertaining, there is also a cubby area for backpacks, shoes and sports equipment. The second floor offers four large bedrooms and a full bath with tub and shower. There are two separate staircases leading to the two separate attic spaces on the third floor. Both rooms are usable for extra living space. The basement has been finished with a laundry area, and a play area/home gym space. The driveway holds several cars and the detached 2-car garage is available for parking or storage needs. Highly accessible to all major roadways, the Elkins Park Septa rail and the neighborhood walking trail, playgrounds and ballfields. One very special place to call home!
Home Details
Home Type
- Single Family
Est. Annual Taxes
- $9,991
Year Built
- Built in 1861
Lot Details
- 0.37 Acre Lot
- Lot Dimensions are 176.00 x 0.00
- Partially Fenced Property
- Secluded Lot
- Corner Lot
- Backs to Trees or Woods
- Back and Side Yard
- Property is zoned R4
Parking
- 2 Car Detached Garage
- 3 Driveway Spaces
- Rear-Facing Garage
Home Design
- Colonial Architecture
- Farmhouse Style Home
- Stone Siding
- Concrete Perimeter Foundation
Interior Spaces
- Property has 3 Levels
- Traditional Floor Plan
- Beamed Ceilings
- Fireplace
- Family Room
- Living Room
- Formal Dining Room
- Wood Flooring
- Views of Woods
- Upgraded Countertops
- Attic
Bedrooms and Bathrooms
- 4 Bedrooms
- Bathtub with Shower
- Walk-in Shower
Partially Finished Basement
- Water Proofing System
- Laundry in Basement
Outdoor Features
- Enclosed Patio or Porch
Utilities
- Radiator
- Hot Water Heating System
- Natural Gas Water Heater
- Municipal Trash
Community Details
- No Home Owners Association
- Elkins Park Subdivision
Listing and Financial Details
- Tax Lot 001
- Assessor Parcel Number 31-00-20380-001
Map
Home Values in the Area
Average Home Value in this Area
Tax History
| Year | Tax Paid | Tax Assessment Tax Assessment Total Assessment is a certain percentage of the fair market value that is determined by local assessors to be the total taxable value of land and additions on the property. | Land | Improvement |
|---|---|---|---|---|
| 2025 | $9,760 | $146,140 | $63,740 | $82,400 |
| 2024 | $9,760 | $146,140 | $63,740 | $82,400 |
| 2023 | $9,650 | $146,140 | $63,740 | $82,400 |
| 2022 | $9,485 | $146,140 | $63,740 | $82,400 |
| 2021 | $9,225 | $146,140 | $63,740 | $82,400 |
| 2020 | $8,959 | $146,140 | $63,740 | $82,400 |
| 2019 | $8,780 | $146,140 | $63,740 | $82,400 |
| 2018 | $2,547 | $146,140 | $63,740 | $82,400 |
| 2017 | $8,383 | $146,140 | $63,740 | $82,400 |
| 2016 | $8,325 | $146,140 | $63,740 | $82,400 |
| 2015 | $7,938 | $146,140 | $63,740 | $82,400 |
| 2014 | $7,938 | $146,140 | $63,740 | $82,400 |
Property History
| Date | Event | Price | List to Sale | Price per Sq Ft | Prior Sale |
|---|---|---|---|---|---|
| 11/28/2025 11/28/25 | For Sale | $449,900 | +157.1% | $159 / Sq Ft | |
| 12/12/2012 12/12/12 | Sold | $175,000 | -7.7% | $70 / Sq Ft | View Prior Sale |
| 10/06/2012 10/06/12 | Pending | -- | -- | -- | |
| 09/23/2012 09/23/12 | Price Changed | $189,500 | -4.8% | $76 / Sq Ft | |
| 08/21/2012 08/21/12 | Price Changed | $199,000 | -5.2% | $80 / Sq Ft | |
| 07/31/2012 07/31/12 | For Sale | $209,900 | -- | $84 / Sq Ft |
Purchase History
| Date | Type | Sale Price | Title Company |
|---|---|---|---|
| Deed | $175,000 | None Available | |
| Deed | $250,000 | -- | |
| Deed | $129,500 | -- |
Mortgage History
| Date | Status | Loan Amount | Loan Type |
|---|---|---|---|
| Open | $140,000 | New Conventional |
Source: Bright MLS
MLS Number: PAMC2158114
APN: 31-00-20380-001
- 8208 New Second St
- 8202 Fairview Rd
- 228 Church Rd
- 40 Carter Ln
- 8312 Jenkintown Rd
- 120 Township Line Rd
- 111 Tookany Creek Pkwy
- 361 Church Rd
- 1814 Valley Glen Rd Unit 149
- 7953 Milltown Cir
- 8043 Milltown Cir
- 46 Township Line Rd Unit 215
- 46 Township Line Rd Unit 305
- 8328 Roberts Rd
- 8109 Hawthorne Rd
- 221 Marco Rd
- 7944 Milltown Cir
- 5 Beryl Rd
- 1005 Valley Glen Rd Unit 237
- 1045 Miles Ct
- 1235 Ashbourne Rd
- 8030 Milltown Cir
- 46 Township Line Rd Unit 209
- 316 Gerard Ave Unit TWO CAR GARAGE
- 316 Gerard Ave Unit ONE CAR GARAGE
- 46 Township Line Rd
- 1002 Valley Glen Rd Unit 239
- 22 Township Line Rd
- 7728 Union Ave
- 16 Township Line Rd
- 233 Township Line Rd Unit 2A
- 7848 Montgomery Ave
- 7936 Montgomery Ave Unit 1st floor
- 7870 Spring Ave Unit 1REAR
- 7876 Spring Ave Unit 3D
- 655 Green Briar Rd
- 7615 Burholme Ave
- 508 Central Ave Unit . #1
- 8302 Old York Rd Unit C61
- 7301 Chestnut Ave Unit 1
