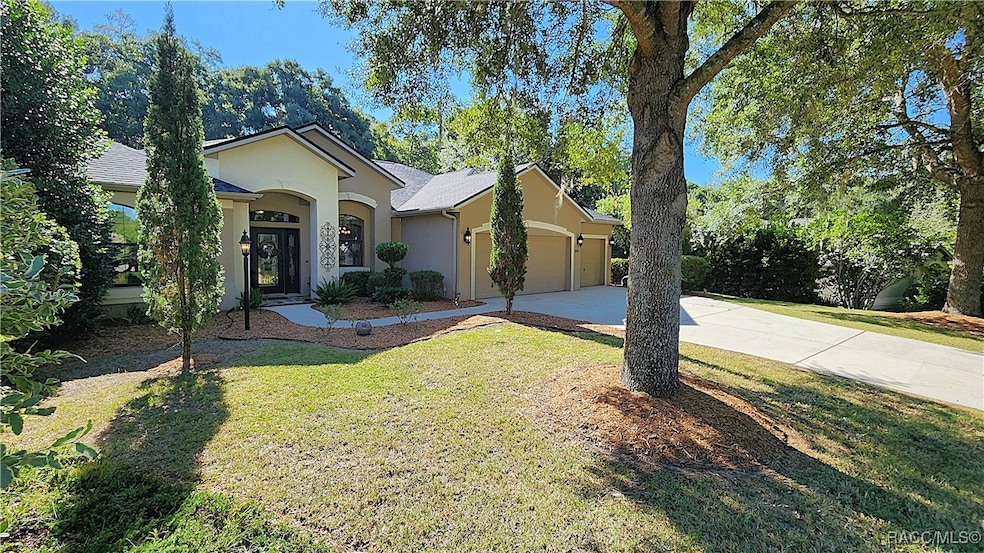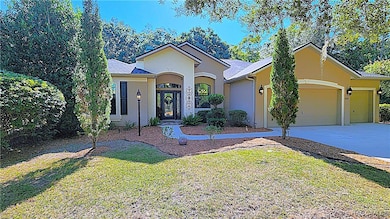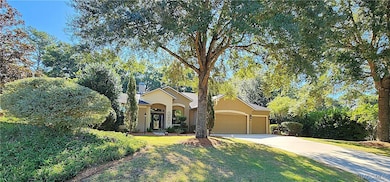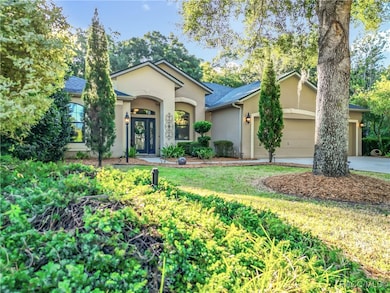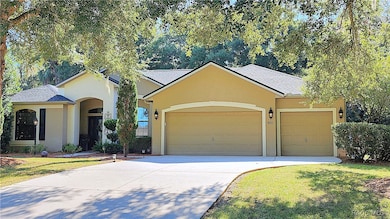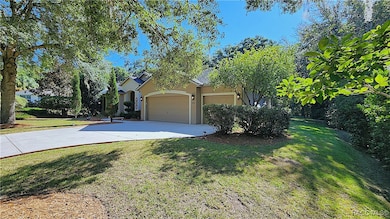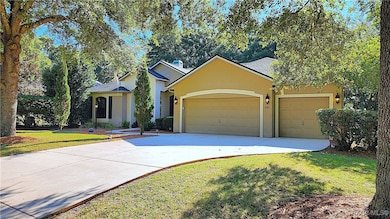8201 SW 196th Court Rd Dunnellon, FL 34432
Estimated payment $2,820/month
Highlights
- River Access
- In Ground Pool
- Home fronts a canal
- Fitness Center
- Open Floorplan
- Clubhouse
About This Home
Experience Refined Living in Grand Park Village, Situated within the Esteemed Rainbow Springs Country Club Estates. This 2,119-Square-Foot CBS Home Features 3 Bdrms/2 Bthrms, 3-Car Garage, and an Expansive Screened-In Pool and Lanai w/Hot Tub. Situated on a .37-Acre Lot Offering Natural Privacy on Three Sides. Enjoy Professionally Designed Perennial Landscaping and Wooded Space at the Rear, Ensuring NO FUTURE DEVELOPMENT BEHIND YOUR HOME.
This Greystone Model Includes these RECENT UPGRADES: ROOF (July 2024), POOL PUMP (2024), WATER HEATER (2024), IRRIGATION WELL PUMP (2025), And LVP FLOORING (2025). The Spacious L-Shaped Great Room Comprises Designated Dining, Living Area w/Gas Fireplace, Family Area, and Kitchen Area complete with Granite Countertops and Full Suite of Whirlpool S/S Appliances.
The Master Ensuite Features Dual Walk-In Closets And Sliding Doors to the Screened Lanai and Pool Area with Hot Tub. Imagine Falling Asleep to the Soothing w/Sound of Your Pool Waterfall Feature. The Primary Bathroom Offers a Spacious Water Closet, Jetted Soaking Tub, Two Separate Vanities, And a Roman-Style Walk-In Shower w/Bench. The Backyard is Landscaped w/Tiered Levels and Stone Support Walls PLUS a Circular Stone Firepit!
Residents Have Their Own Beach and Park right on The Rainbow River that has these Amenities: Kayak Ramp, Picnic Pavilion, Swim Beach, Gazebo, Restrooms, BBQ Pavilion. AND your Amenities also include: Community Center w/Pool, Lighted Tennis Courts, Bocce Ball, Driving Range, Frisbee Golf, Billiards, and a Restaurant. For Additional Details, Please Request the Complete Features List and Video Link.
Open House Schedule
-
Sunday, November 23, 20251:00 to 4:00 pm11/23/2025 1:00:00 PM +00:0011/23/2025 4:00:00 PM +00:00Add to Calendar
Home Details
Home Type
- Single Family
Est. Annual Taxes
- $3,568
Year Built
- Built in 2005
Lot Details
- 0.37 Acre Lot
- Lot Dimensions are 101x160
- Home fronts a canal
- Property fronts a private road
- Split Rail Fence
- Wood Fence
- Level Lot
- Metered Sprinkler System
- Landscaped with Trees
- Property is zoned PDR
HOA Fees
- $20 Monthly HOA Fees
Parking
- 3 Car Attached Garage
- Garage Door Opener
- Driveway
Home Design
- Contemporary Architecture
- Block Foundation
- Slab Foundation
- Shingle Roof
- Asphalt Roof
- Stucco
Interior Spaces
- 2,119 Sq Ft Home
- 1-Story Property
- Open Floorplan
- Cathedral Ceiling
- Gas Fireplace
- Drapes & Rods
- Blinds
- French Doors
- Sliding Doors
- Luxury Vinyl Plank Tile Flooring
- Pull Down Stairs to Attic
Kitchen
- Breakfast Bar
- Built-In Double Convection Oven
- Electric Oven
- Electric Cooktop
- Microwave
- Dishwasher
- Stone Countertops
- Disposal
Bedrooms and Bathrooms
- 3 Bedrooms
- Split Bedroom Floorplan
- Walk-In Closet
- 2 Full Bathrooms
- Dual Sinks
- Secondary Bathroom Jetted Tub
- Soaking Tub
- Bathtub with Shower
- Separate Shower
Laundry
- Laundry in unit
- Dryer
- Washer
- Laundry Tub
Pool
- In Ground Pool
- Waterfall Pool Feature
- Screen Enclosure
- Pool Equipment or Cover
Outdoor Features
- River Access
- Canal Access
- Gazebo
- Rain Gutters
Schools
- Dunnellon Elementary School
- Dunnellon Middle School
- Dunnellon High School
Utilities
- Central Heating and Cooling System
- Heat Pump System
- Underground Utilities
- Well
- Water Heater
- High Speed Internet
- Satellite Dish
Community Details
Overview
- Association fees include management, legal/accounting, pool(s), recreation facilities, reserve fund, road maintenance, street lights, tennis courts
- Rainbow Springs Poa, Phone Number (352) 489-1621
- Grand Park Association
- Rainbow Springs Subdivision
Amenities
- Community Barbecue Grill
- Shops
- Restaurant
- Clubhouse
- Billiard Room
Recreation
- Tennis Courts
- Shuffleboard Court
- Community Playground
- Fitness Center
- Community Pool
- Putting Green
- Park
- Trails
Map
Home Values in the Area
Average Home Value in this Area
Tax History
| Year | Tax Paid | Tax Assessment Tax Assessment Total Assessment is a certain percentage of the fair market value that is determined by local assessors to be the total taxable value of land and additions on the property. | Land | Improvement |
|---|---|---|---|---|
| 2024 | $3,568 | $248,805 | -- | -- |
| 2023 | $3,482 | $241,558 | $0 | $0 |
| 2022 | $3,385 | $234,522 | $0 | $0 |
| 2021 | $3,385 | $227,691 | $0 | $0 |
| 2020 | $2,728 | $186,877 | $0 | $0 |
| 2019 | $2,686 | $182,675 | $0 | $0 |
| 2018 | $2,546 | $179,269 | $5,800 | $173,469 |
| 2017 | $2,341 | $165,284 | $0 | $0 |
| 2016 | $2,299 | $161,884 | $0 | $0 |
| 2015 | $2,313 | $160,759 | $0 | $0 |
| 2014 | $2,168 | $159,483 | $0 | $0 |
Property History
| Date | Event | Price | List to Sale | Price per Sq Ft | Prior Sale |
|---|---|---|---|---|---|
| 11/18/2025 11/18/25 | Price Changed | $475,000 | -3.1% | $224 / Sq Ft | |
| 11/07/2025 11/07/25 | Price Changed | $490,000 | -2.0% | $231 / Sq Ft | |
| 09/30/2025 09/30/25 | Price Changed | $500,000 | -4.8% | $236 / Sq Ft | |
| 09/18/2025 09/18/25 | For Sale | $525,000 | +63.0% | $248 / Sq Ft | |
| 08/17/2020 08/17/20 | Sold | $322,000 | -0.9% | $152 / Sq Ft | View Prior Sale |
| 07/13/2020 07/13/20 | Pending | -- | -- | -- | |
| 06/13/2020 06/13/20 | For Sale | $325,000 | +12.1% | $153 / Sq Ft | |
| 01/12/2017 01/12/17 | Sold | $290,000 | -1.7% | $137 / Sq Ft | View Prior Sale |
| 12/14/2016 12/14/16 | Pending | -- | -- | -- | |
| 10/31/2016 10/31/16 | For Sale | $295,000 | -- | $139 / Sq Ft |
Purchase History
| Date | Type | Sale Price | Title Company |
|---|---|---|---|
| Warranty Deed | $322,000 | First American Title Ins Co | |
| Warranty Deed | $290,000 | None Available | |
| Interfamily Deed Transfer | -- | Attorney | |
| Interfamily Deed Transfer | -- | Attorney | |
| Interfamily Deed Transfer | -- | Attorney | |
| Warranty Deed | $189,500 | Attorney | |
| Warranty Deed | $42,400 | First American Title Ins Co |
Mortgage History
| Date | Status | Loan Amount | Loan Type |
|---|---|---|---|
| Open | $305,900 | New Conventional | |
| Previous Owner | $137,300 | Stand Alone Second | |
| Previous Owner | $135,500 | New Conventional | |
| Previous Owner | $75,000 | Purchase Money Mortgage |
Source: REALTORS® Association of Citrus County
MLS Number: 848329
APN: 33177-002-51
- 19476 SW 82nd Place Rd
- 19641 SW 82nd Loop
- 8265 SW 196th Court Rd
- Bartik Plan at Grand Park
- Franklin Plan at Grand Park
- Carson Plan at Grand Park
- Medallion Plan at Grand Park - North
- Princeton Plan at Grand Park - North
- Tivoli Plan at Grand Park - North
- Goodall Plan at Grand Park
- 8281 SW 196th Court Rd
- 19750 SW 82nd Loop
- 8289 SW 196th Court Rd
- 8297 SW 196th Court Rd
- 0 SW 80th St Unit R11053281
- 0 SW 83rd Place Road Tracts 11 &12 Unit OM639073
- 8322 SW 196th Court Rd
- 19574 SW 84th Place
- 8315 SW 196th Court Rd
- 19643 SW 79th Place
- 8273 SW 196th Court Rd
- 19660 SW 83rd Place Rd Unit 13
- 19432 SW 78th Place
- 8519 SW 197th Court Rd
- 8695 SW 197th Court Rd
- 8465 SW 202nd Terrace
- 9041 SW 196th Ct
- 8935 SW 191st Cir
- 9084 SW 192nd Court Rd
- 9231 SW 197th Cir
- 7488 SW 204th Ave
- 19626 SW 93rd Place
- 6944 SW 179th Court Rd
- 6889 SW 179th Court Rd
- 17835 SW 68th Place
- 6752 SW 179th Avenue Rd
- 5366 SW 197th Terrace
- 5562 SW 206th Ave
- 20072 SW Marine Blvd
- 20661 SW Marine Blvd
