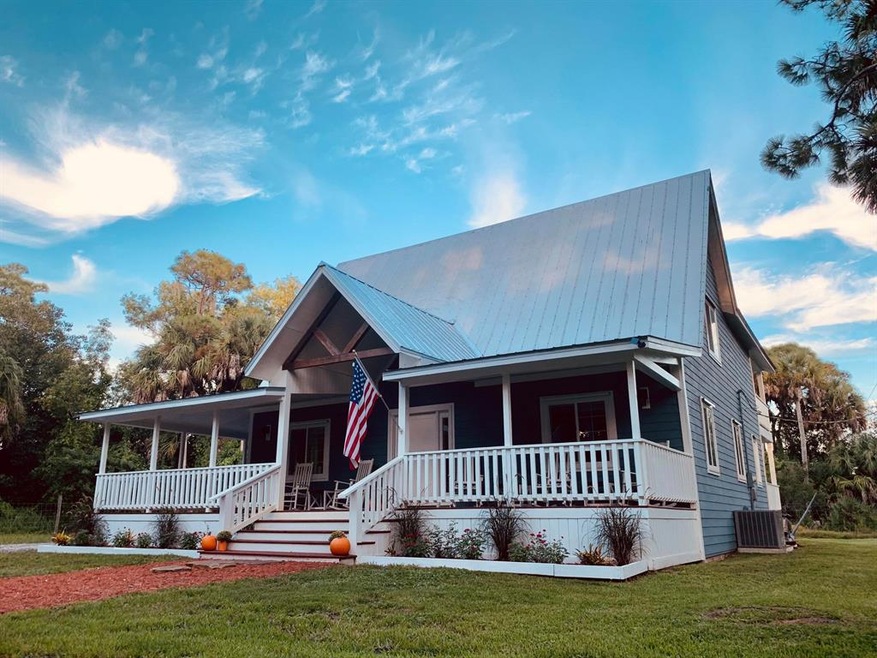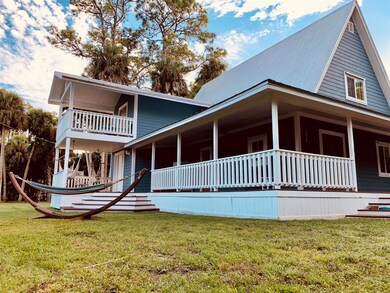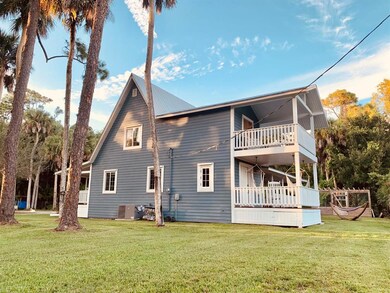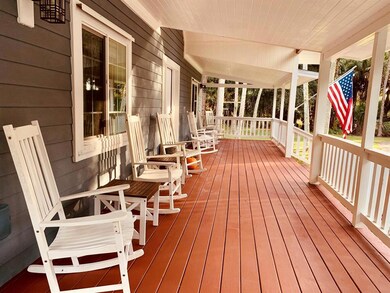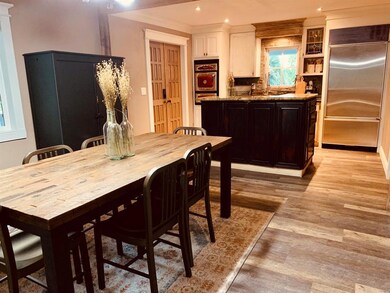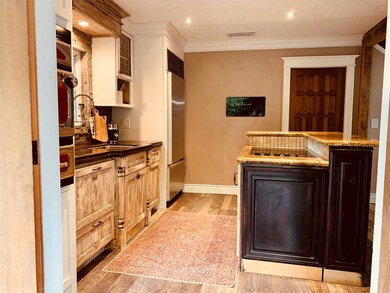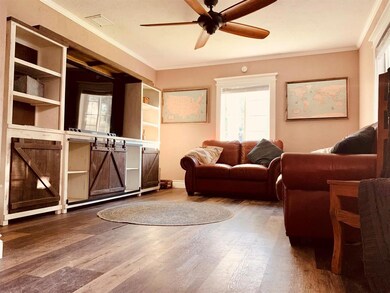
8201 SW Springhaven Ave Indiantown, FL 34956
Highlights
- Greenhouse
- Fruit Trees
- Vaulted Ceiling
- South Fork High School Rated A-
- Room in yard for a pool
- Garden View
About This Home
As of December 2021Stunning 3 Bedroom & 2.5 Bathroom home tucked away on almost five acres. Home includes an office with a view that makes work hard to get done. Pecky Cypress ceilings, stairs and other trim work that make the home feel luxurious but inviting. Entire property is fenced in. There are four fenced paddocks with stalls & water for livestock or horses. Home includes a chicken coop with seven of the friendliest laying hens. Large pond that can be used for irrigation or to stock your favorite freshwater fish. The acreage was recently mulched to make property maintenance a breeze. New Central AC System in 2020, Tankless Hot Water Heater 2019, Washer & Dryer 2020. Home has Double Pane windows with storm shutters. Metal roof and Hardie Board siding.
Last Agent to Sell the Property
Pro-Net Realty LLC License #3234753 Listed on: 11/04/2021
Home Details
Home Type
- Single Family
Est. Annual Taxes
- $1,553
Year Built
- Built in 1978
Lot Details
- 4.81 Acre Lot
- Fenced
- Fruit Trees
Home Design
- Frame Construction
- Metal Roof
Interior Spaces
- 2,136 Sq Ft Home
- 2-Story Property
- Custom Mirrors
- Furnished or left unfurnished upon request
- Built-In Features
- Vaulted Ceiling
- Ceiling Fan
- Single Hung Metal Windows
- Blinds
- Sliding Windows
- French Doors
- Family Room
- Combination Kitchen and Dining Room
- Den
- Garden Views
- Attic
Kitchen
- Built-In Oven
- Electric Range
- Microwave
- Ice Maker
- Dishwasher
- Disposal
Flooring
- Tile
- Vinyl
Bedrooms and Bathrooms
- 3 Bedrooms
- Closet Cabinetry
- Walk-In Closet
- Separate Shower in Primary Bathroom
Laundry
- Laundry Room
- Dryer
Home Security
- Security Gate
- Impact Glass
- Fire and Smoke Detector
Parking
- Over 1 Space Per Unit
- Circular Driveway
Outdoor Features
- Room in yard for a pool
- Balcony
- Open Patio
- Greenhouse
- Wrap Around Porch
Schools
- Warfield Elementary School
- Indiantown Middle School
- South Fork High School
Utilities
- Central Heating and Cooling System
- Well
- Water Softener is Owned
- Septic Tank
Community Details
- Springhaven Estates Subdi Subdivision
Listing and Financial Details
- Assessor Parcel Number 013937001000000203
Ownership History
Purchase Details
Home Financials for this Owner
Home Financials are based on the most recent Mortgage that was taken out on this home.Purchase Details
Home Financials for this Owner
Home Financials are based on the most recent Mortgage that was taken out on this home.Purchase Details
Home Financials for this Owner
Home Financials are based on the most recent Mortgage that was taken out on this home.Purchase Details
Purchase Details
Similar Homes in Indiantown, FL
Home Values in the Area
Average Home Value in this Area
Purchase History
| Date | Type | Sale Price | Title Company |
|---|---|---|---|
| Warranty Deed | $495,000 | Attorney | |
| Interfamily Deed Transfer | -- | None Available | |
| Warranty Deed | $119,000 | Universal Land Title Of The | |
| Interfamily Deed Transfer | -- | None Available | |
| Deed | $100 | -- |
Mortgage History
| Date | Status | Loan Amount | Loan Type |
|---|---|---|---|
| Open | $195,000 | New Conventional | |
| Previous Owner | $145,000 | New Conventional | |
| Previous Owner | $115,983 | FHA |
Property History
| Date | Event | Price | Change | Sq Ft Price |
|---|---|---|---|---|
| 12/06/2021 12/06/21 | Sold | $625,000 | -10.1% | $293 / Sq Ft |
| 11/06/2021 11/06/21 | Pending | -- | -- | -- |
| 11/04/2021 11/04/21 | For Sale | $695,000 | +40.4% | $325 / Sq Ft |
| 03/10/2021 03/10/21 | Sold | $495,000 | 0.0% | $232 / Sq Ft |
| 02/08/2021 02/08/21 | Pending | -- | -- | -- |
| 01/19/2021 01/19/21 | For Sale | $495,000 | -- | $232 / Sq Ft |
Tax History Compared to Growth
Tax History
| Year | Tax Paid | Tax Assessment Tax Assessment Total Assessment is a certain percentage of the fair market value that is determined by local assessors to be the total taxable value of land and additions on the property. | Land | Improvement |
|---|---|---|---|---|
| 2025 | $5,807 | $343,060 | -- | -- |
| 2024 | $5,807 | $326,930 | -- | -- |
| 2023 | $5,807 | $317,845 | $0 | $0 |
| 2022 | $5,217 | $289,470 | $0 | $0 |
| 2021 | $1,643 | $113,306 | $0 | $0 |
| 2020 | $1,553 | $111,742 | $0 | $0 |
| 2019 | $1,790 | $124,083 | $0 | $0 |
| 2018 | $1,742 | $121,770 | $0 | $0 |
| 2017 | $1,333 | $119,264 | $0 | $0 |
| 2016 | $1,528 | $111,887 | $0 | $0 |
| 2015 | -- | $111,110 | $50,500 | $60,610 |
| 2014 | -- | $112,210 | $50,500 | $61,710 |
Agents Affiliated with this Home
-

Seller's Agent in 2021
Alexander Haigh
EXP Realty LLC
(772) 932-5941
382 Total Sales
-
K
Seller's Agent in 2021
Krystal Pranno
Pro-Net Realty LLC
(561) 379-7730
23 Total Sales
-

Buyer's Agent in 2021
Cheyenne Lee
Lee Property Sales Inc.
(772) 497-1330
25 Total Sales
-

Buyer's Agent in 2021
Linda Carlton
Berkshire Hathaway Florida Realty
(561) 889-4603
44 Total Sales
Map
Source: BeachesMLS
MLS Number: R10756837
APN: 01-39-37-001-000-00020-3
- 8600 SW Springhaven Ave
- 7950 SW Springhaven Ave
- 7900 SW Springhaven Ave
- 0 Tbd Sw 86th St
- Unassigned Unassigned
- unassigned Moss Ave
- 25401 SW 86th St
- 27325 SW Tommy Clements Ln
- 0 SW Tommy Clements Ln
- 0000 SW Arrowroot St
- 22801 SW Arrowroot St
- 1 SW Arrowroot Rd
- 0000 SW Arrowroot Rd
- 00000 SW Arrowroot St
- 26105 SW 86th St
- 23993 SW Cardamine St
- 23501 SW Cardamine St
- 10500 SW Amaryllis Ave
- 3901 Wild Turkey Trail
- 26754 SW Martin Hwy
