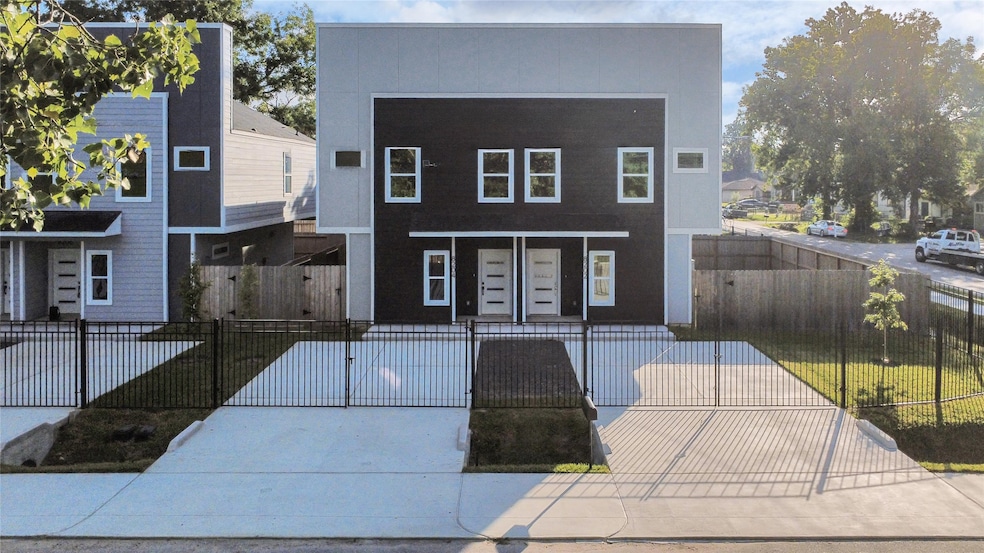8202, 8204 Knox Houston, TX 77088
Acres Homes NeighborhoodEstimated payment $3,005/month
Highlights
- New Construction
- Electric Gate
- Security System Owned
- Quartz Countertops
- Security Gate
- Programmable Thermostat
About This Home
Welcome to this stunning new construction duplex, nestled on a street lined with other newly built homes. Each unit boasts an open-concept floor plan with 3 bedrooms and 2.5 bathrooms, designed with a modern interior package that includes quartz countertops, durable vinyl plank flooring, and 9-foot ceilings throughout for a spacious, contemporary feel. With easy access to major freeways, public transportation, shopping, and a revitalized park just minutes away, this location is as convenient. Each unit comes with its own individual plat and separate electrical meters. Plus, with no HOA and low property taxes, this is an exceptional opportunity for both homeowners and investors. Schedule your private tour today!
Listing Agent
Compass RE Texas, LLC - The Heights License #0747539 Listed on: 07/30/2025

Property Details
Home Type
- Multi-Family
Year Built
- Built in 2025 | New Construction
Lot Details
- 4,566 Sq Ft Lot
- Partially Fenced Property
Home Design
- Duplex
- Composition Roof
- Wood Siding
- Cement Siding
- Vinyl Siding
Interior Spaces
- 2,452 Sq Ft Home
- 2-Story Property
- Ceiling Fan
- Attic Fan
- Washer and Dryer Hookup
Kitchen
- Dishwasher
- Quartz Countertops
- Disposal
Flooring
- Vinyl Plank
- Vinyl
Bedrooms and Bathrooms
- 3 Bedrooms
- 2 Full Bathrooms
Home Security
- Security System Owned
- Security Gate
- Fire and Smoke Detector
Parking
- 1 Parking Space
- Electric Gate
Eco-Friendly Details
- Energy-Efficient Insulation
- Energy-Efficient Thermostat
Schools
- Osborne Elementary School
- Williams Middle School
- Washington High School
Utilities
- Central Heating and Cooling System
- Programmable Thermostat
Community Details
- 2 Units
- Built by Ventura D&O
- Majorie Springs Subdivision
Map
Home Values in the Area
Average Home Value in this Area
Property History
| Date | Event | Price | Change | Sq Ft Price |
|---|---|---|---|---|
| 07/30/2025 07/30/25 | For Sale | $475,000 | -- | $194 / Sq Ft |
Source: Houston Association of REALTORS®
MLS Number: 14391925
- 932 S Lane Unit A-B Houston
- 1061 South Ln
- 925 South Ln
- 8208 Knox St
- 8206 Knox St
- 1001 Reverend b j Lewis Dr
- 1034 Marjorie St
- 1030 Reverend b j Lewis Dr
- 0 Prairie View Dr
- 1050 Marjorie St
- 1052 Marjorie St
- 936 - A&B South Ln
- 934 South Ln
- 8308 Prairie View Dr
- 1053 Marjorie St
- 954A Junell St
- 1054 Saint Clair St
- 8114 Double Unit A/B
- 8114 Double Unit C/D
- 1038 Randolph St
- 8206 Knox St
- 969 Reverend b j Lewis Dr
- 1017 North Ln Unit A
- 1054 North Ln Unit A
- 995 Junell St
- 1046 Marjorie St Unit C
- 1041 Reverend b j Lewis Dr Unit A
- 936 South Ln
- 934 South Ln
- 1042 Junell St
- 8305 Prairie View Dr Unit B
- 1063 South Ln
- 1065 South Ln
- 8122 Double Ave
- 982 Randolph St
- 8606 Prairie View Dr
- 8608 Prairie View Dr Unit B
- 1043 Marcolin St
- 8710 Knox St Unit A
- 8709 Knox St Unit A






