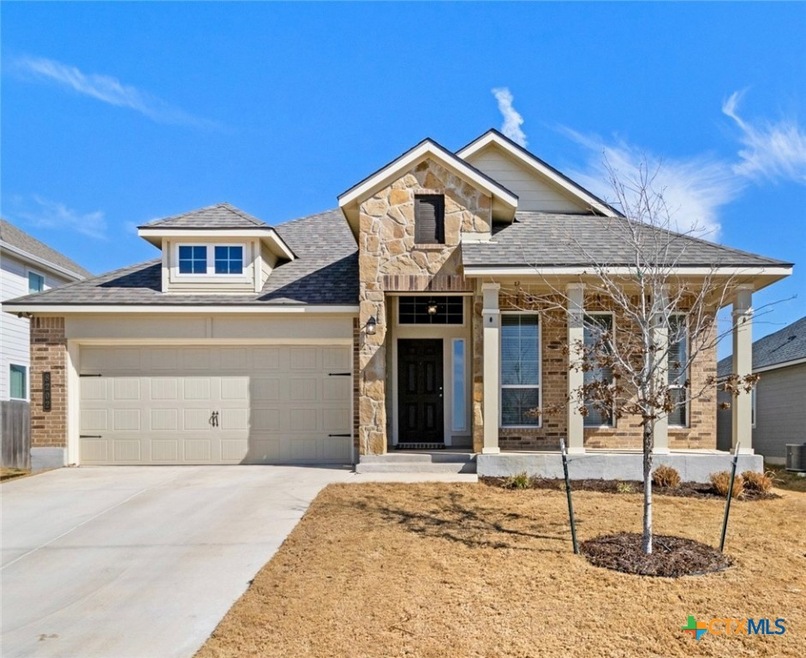8202 Dominik Dr Temple, TX 76502
West Temple NeighborhoodEstimated payment $2,031/month
Highlights
- Traditional Architecture
- Covered Patio or Porch
- Double Vanity
- Granite Countertops
- Open to Family Room
- Walk-In Closet
About This Home
GORGEOUS HOME WTIH BIG SKY VIEW! This home is better than new with recent 25 year UPGRADED ROOF and MORE UPGRADES with no neighbors behind! The front OFFICE HAS FRONT DOORS for secluding a work space/ work out room/ guest bedroom/ FLEX SPACE. The kitchen has STRIKING GRANITE AND TILE that contrasts with the STUNNING ESPRESSO CABINETS AND UPGRADED PENDANT LIGHTS. A GENEROUS ISLAND offers more seating and connection with the dining room and the SPACIOUS living room. Windows have BLINDS throughout! This WONDERFUL FLOOR PLAN has the primary bedroom split from the secondary bedrooms and a separate laundry room conveniently located between the garage and kitchen - the kitchen just a few steps away from garage to carry the groceries in. NATURAL LIGHT flows in the house through large windows! In the backyard, there is a DEEP PORCH to relax in the shade. METICULOUS CARE has been given to even the backyard grass. Enjoy the WIDE OPEN SKY VIEWS with NO NEIGHBORS BEHIND - an elementary school is across the street so the view will always be preserved. This LOCATION IS IDEAL to enjoy Fourth of July fireworks that are launched a short distance away. Zoned for the sought-after Lake Belton High School and BISD schools. Enjoy a CHARMING home and DESIRABLE NEIGHBORHOOD with the CONVENIENCE of being just blocks away from stores, restaurants, and easy highway access!
Listing Agent
The Foxx Real Estate Group-ARG Brokerage Phone: 254-444-0580 License #0686225 Listed on: 03/03/2025
Home Details
Home Type
- Single Family
Est. Annual Taxes
- $6,946
Year Built
- Built in 2022
Lot Details
- 6,621 Sq Ft Lot
- Wood Fence
- Back Yard Fenced
Parking
- 2 Car Garage
Home Design
- Traditional Architecture
- Brick Exterior Construction
- Slab Foundation
Interior Spaces
- 1,878 Sq Ft Home
- Property has 1 Level
- Pendant Lighting
- Entrance Foyer
- Combination Kitchen and Dining Room
- Carpet
- Laundry Room
Kitchen
- Open to Family Room
- Dishwasher
- Kitchen Island
- Granite Countertops
- Disposal
Bedrooms and Bathrooms
- 4 Bedrooms
- Walk-In Closet
- 2 Full Bathrooms
- Double Vanity
- Garden Bath
- Walk-in Shower
Additional Features
- Covered Patio or Porch
- Central Heating and Cooling System
Community Details
- Property has a Home Owners Association
- North Gate Ph III Subdivision
Listing and Financial Details
- Legal Lot and Block 35 / 1
- Assessor Parcel Number 478704
Map
Home Values in the Area
Average Home Value in this Area
Tax History
| Year | Tax Paid | Tax Assessment Tax Assessment Total Assessment is a certain percentage of the fair market value that is determined by local assessors to be the total taxable value of land and additions on the property. | Land | Improvement |
|---|---|---|---|---|
| 2025 | $5,305 | $297,000 | $38,000 | $259,000 |
| 2024 | $5,305 | $297,000 | $38,000 | $259,000 |
| 2023 | $5,677 | $247,309 | $30,400 | $216,909 |
| 2022 | $763 | $30,400 | $30,400 | $0 |
| 2021 | $374 | $14,112 | $14,112 | $0 |
| 2020 | $181 | $6,453 | $6,453 | $0 |
| 2019 | $42 | $1,430 | $1,430 | $0 |
| 2018 | $42 | $1,430 | $1,430 | $0 |
Property History
| Date | Event | Price | Change | Sq Ft Price |
|---|---|---|---|---|
| 09/11/2025 09/11/25 | Pending | -- | -- | -- |
| 08/15/2025 08/15/25 | Price Changed | $274,900 | -3.5% | $146 / Sq Ft |
| 07/19/2025 07/19/25 | Price Changed | $284,900 | 0.0% | $152 / Sq Ft |
| 07/07/2025 07/07/25 | Price Changed | $285,000 | -3.1% | $152 / Sq Ft |
| 06/24/2025 06/24/25 | Price Changed | $294,000 | -1.7% | $157 / Sq Ft |
| 06/12/2025 06/12/25 | Price Changed | $299,000 | -0.3% | $159 / Sq Ft |
| 05/19/2025 05/19/25 | Price Changed | $299,900 | -4.8% | $160 / Sq Ft |
| 04/21/2025 04/21/25 | Price Changed | $314,900 | -1.6% | $168 / Sq Ft |
| 03/31/2025 03/31/25 | Price Changed | $319,900 | -1.5% | $170 / Sq Ft |
| 03/03/2025 03/03/25 | For Sale | $324,900 | -- | $173 / Sq Ft |
Purchase History
| Date | Type | Sale Price | Title Company |
|---|---|---|---|
| Deed | -- | Monteith Abstract & Title |
Mortgage History
| Date | Status | Loan Amount | Loan Type |
|---|---|---|---|
| Open | $200,000 | New Conventional |
Source: Central Texas MLS (CTXMLS)
MLS Number: 571228
APN: 478704
- 8206 Dominik Dr
- 1821 Holleman Dr
- 1910 Ashburn Dr
- 7804 Dominik Dr
- 7823 Krenek Tap Dr
- 7824 Krenek Tap Dr
- 7820 Krenek Tap Dr
- 7814 Harvey Dr
- 7829 Krenek Tap Dr
- 2221 Bigtooth Maple Rd
- 7819 Krenek Tap Dr
- 2219 Helena Dr
- 8209 Northgate Loop
- 2222 Healy Dr
- 2036 Clear Sky Ct
- The 2588 Plan at Northgate - The Reserve
- The 2516 Plan at Northgate - The Reserve
- The 2082 Plan at Northgate - The Reserve
- The 1818 Plan at Northgate - The Reserve
- The 1651 Plan at Northgate - The Reserve







