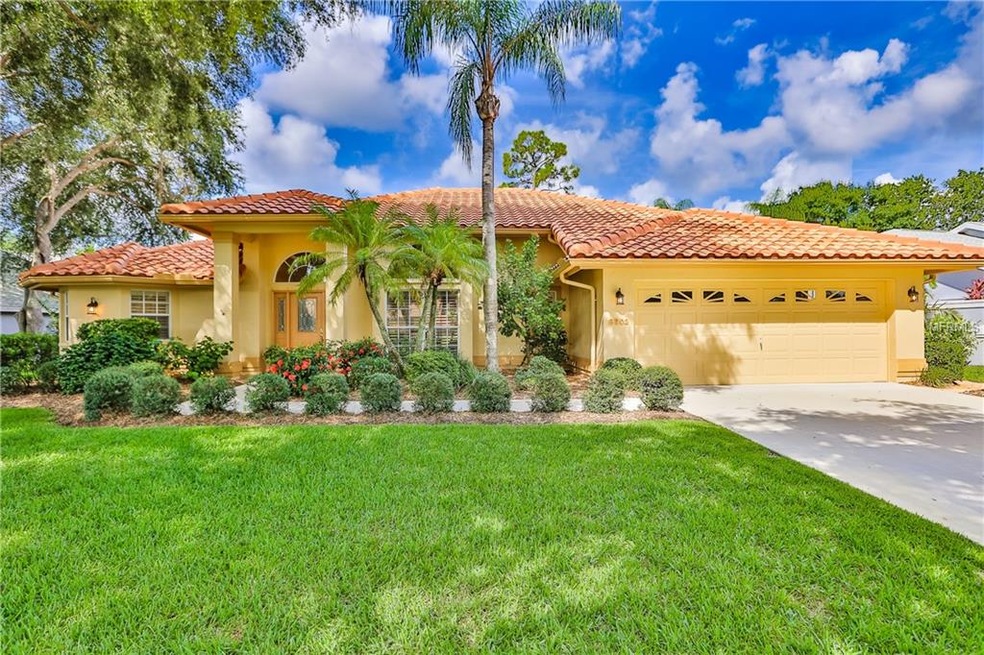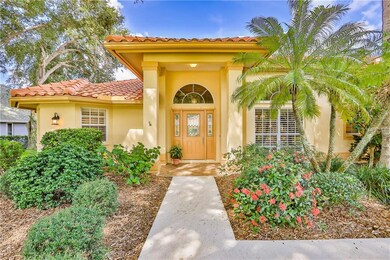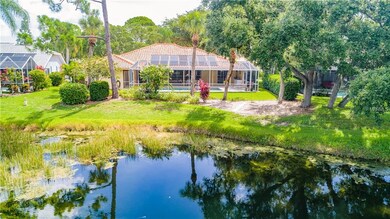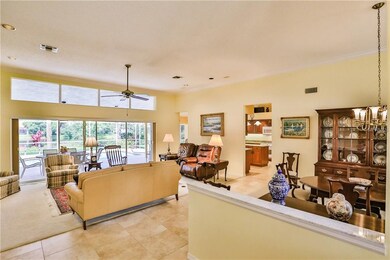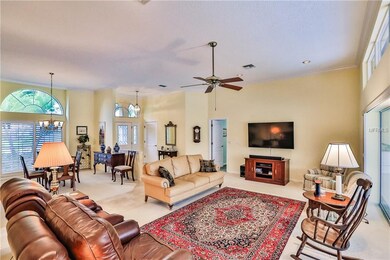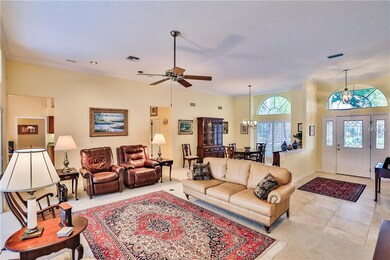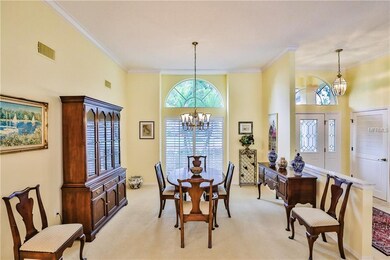
8202 Shadow Pine Way Sarasota, FL 34238
Highlights
- Access To Pond
- Oak Trees
- Fishing
- Riverview High School Rated A
- Screened Pool
- Gated Community
About This Home
As of September 2018An inviting home, well updated with newer roof, granite counters, wood cabinets, & large porcelain tile! The view of the large lanai, solar-heated pool, & peaceful lake as you walk through the front door will help you relax and enjoy your surroundings. There are high ceilings, crown moldings, tray ceilings in the bedrooms, & wonderful windows to let in lots of light. It's a convenient split plan - a pocket door creates a private 2-bedroom guest suite. Two bedrooms, the living room & the dinette have pocketing sliding glass doors to the oversize lanai & huge pool deck with entertainment help from an outdoor kitchen area. An oversize garage includes built-in storage, a workbench, & floored storage space in the attic. Fun al fresco dining awaits you as you watch the song & water birds, turtles, bunnies, & sandhill cranes. This gated neighborhood is close to the Sarasota Square Mall (Costco, Prime Serious Restaurant, Jos A Bank, JC Penney) & only a bike ride from the YMCA & Potter Park, Lowes, Publix, Target, Kohls, Beckham's on the Trail for great fish & chips. A 15-minute drive puts you on Siesta Key's world-famous beach! Easy access to I-75 or downtown Sarasota's nightlife & restaurants, schools, Myakka State Park, Twin Lakes Park, a community garden, & farmers markets. In about a half hour, you can be at the opera house, live theater, Ringling Mansion, Art & Circus Museum, USF/New College, symphony, ballet, jazz on the lawn, the airport, Venice's quaint downtown. Come live the Good Life!
Last Agent to Sell the Property
MICHAEL SAUNDERS & COMPANY License #0473897 Listed on: 07/16/2018

Home Details
Home Type
- Single Family
Est. Annual Taxes
- $3,336
Year Built
- Built in 1990
Lot Details
- 0.25 Acre Lot
- Property fronts a private road
- Street terminates at a dead end
- Northeast Facing Home
- Mature Landscaping
- Level Lot
- Well Sprinkler System
- Oak Trees
- Property is zoned PUD
HOA Fees
- $119 Monthly HOA Fees
Parking
- 2 Car Attached Garage
- Oversized Parking
- Workshop in Garage
- Garage Door Opener
- Driveway
- Open Parking
Property Views
- Pond
- Woods
- Pool
Home Design
- Contemporary Architecture
- Florida Architecture
- Planned Development
- Slab Foundation
- Tile Roof
- Block Exterior
- Stucco
Interior Spaces
- 2,120 Sq Ft Home
- 1-Story Property
- Open Floorplan
- Crown Molding
- Cathedral Ceiling
- Ceiling Fan
- Shutters
- Sliding Doors
- Great Room
- Combination Dining and Living Room
- Inside Utility
- Attic
Kitchen
- Eat-In Kitchen
- Range
- Microwave
- Dishwasher
- Stone Countertops
- Solid Wood Cabinet
- Disposal
Flooring
- Carpet
- Porcelain Tile
- Travertine
Bedrooms and Bathrooms
- 3 Bedrooms
- Split Bedroom Floorplan
- 2 Full Bathrooms
Laundry
- Laundry Room
- Dryer
- Washer
Home Security
- Security Gate
- Fire Resistant Exterior
- Fire and Smoke Detector
Pool
- Screened Pool
- Solar Heated In Ground Pool
- Gunite Pool
- Pool is Self Cleaning
- Fence Around Pool
- Auto Pool Cleaner
Outdoor Features
- Access To Pond
- Covered Patio or Porch
- Outdoor Kitchen
- Exterior Lighting
- Rain Gutters
Schools
- Gulf Gate Elementary School
- Brookside Middle School
- Riverview High School
Utilities
- Central Heating and Cooling System
- Vented Exhaust Fan
- Thermostat
- Underground Utilities
- Well
- Electric Water Heater
- High Speed Internet
- Cable TV Available
Additional Features
- Accessible Approach with Ramp
- Property is near public transit
Listing and Financial Details
- Down Payment Assistance Available
- Homestead Exemption
- Visit Down Payment Resource Website
- Tax Lot 95
- Assessor Parcel Number 0122040017
Community Details
Overview
- Association fees include common area taxes, escrow reserves fund, fidelity bond, manager, private road, security
- Ami Association, Phone Number (941) 359-1134
- Deer Creek Community
- Deer Creek Subdivision
- The community has rules related to deed restrictions, fencing, vehicle restrictions
- Rental Restrictions
Recreation
- Fishing
Security
- Security Service
- Gated Community
Ownership History
Purchase Details
Purchase Details
Home Financials for this Owner
Home Financials are based on the most recent Mortgage that was taken out on this home.Purchase Details
Similar Homes in Sarasota, FL
Home Values in the Area
Average Home Value in this Area
Purchase History
| Date | Type | Sale Price | Title Company |
|---|---|---|---|
| Quit Claim Deed | $100 | None Listed On Document | |
| Warranty Deed | $440,000 | Msc Title Inc | |
| Interfamily Deed Transfer | $5,000 | Attorney |
Property History
| Date | Event | Price | Change | Sq Ft Price |
|---|---|---|---|---|
| 06/05/2025 06/05/25 | For Sale | $679,000 | +54.3% | $322 / Sq Ft |
| 09/07/2018 09/07/18 | Sold | $440,000 | -2.2% | $208 / Sq Ft |
| 08/06/2018 08/06/18 | Pending | -- | -- | -- |
| 07/16/2018 07/16/18 | For Sale | $450,000 | -- | $212 / Sq Ft |
Tax History Compared to Growth
Tax History
| Year | Tax Paid | Tax Assessment Tax Assessment Total Assessment is a certain percentage of the fair market value that is determined by local assessors to be the total taxable value of land and additions on the property. | Land | Improvement |
|---|---|---|---|---|
| 2024 | $1,102 | $377,173 | -- | -- |
| 2023 | $4,431 | $366,187 | $0 | $0 |
| 2022 | $1,067 | $355,521 | $0 | $0 |
| 2021 | $4,235 | $345,166 | $0 | $0 |
| 2020 | $4,246 | $340,400 | $100,800 | $239,600 |
| 2019 | $4,947 | $400,900 | $129,800 | $271,100 |
| 2018 | $0 | $273,934 | $0 | $0 |
| 2017 | $3,336 | $268,300 | $0 | $0 |
| 2016 | $3,354 | $360,400 | $112,000 | $248,400 |
| 2015 | $3,412 | $316,500 | $93,600 | $222,900 |
| 2014 | $3,436 | $255,058 | $0 | $0 |
Agents Affiliated with this Home
-
Jorgeman De Souza
J
Seller's Agent in 2025
Jorgeman De Souza
GLOBAL ALLIANCE REALTY INC
(407) 234-6939
85 Total Sales
-
Susan Keal

Seller's Agent in 2018
Susan Keal
Michael Saunders
(941) 320-1689
6 in this area
55 Total Sales
-
Lee Byron
L
Seller Co-Listing Agent in 2018
Lee Byron
Michael Saunders
1 in this area
21 Total Sales
-
Stellar Non-Member Agent
S
Buyer's Agent in 2018
Stellar Non-Member Agent
FL_MFRMLS
Map
Source: Stellar MLS
MLS Number: A4408548
APN: 0122-04-0017
- 4353 Indian Point Trail
- 8239 Cypress Hollow Dr
- 4235 Castlebridge Ln Unit 1210
- 8315 Glenrose Way Unit 1421
- 4230 Castlebridge Ln Unit 1821
- 4275 Castlebridge Ln Unit 1325
- 8025 Via Fiore
- 4002 Crockers Lake Blvd Unit 1-128
- 4017 Crockers Lake Blvd Unit 1421
- 4416 Calle Serena
- 4724 White Tail Ln
- 4009 Crockers Lake Blvd Unit 22
- 4037 Crockers Lake Blvd Unit 14
- 4037 Crockers Lake Blvd Unit 17
- 4057 Crockers Lake Blvd Unit 15
- 8687 Woodbriar Dr
- 4061 Crockers Lake Blvd Unit 27
- 4061 Crockers Lake Blvd Unit 2618
- 4464 Calle Serena
- 4065 Crockers Lake Blvd Unit 22
