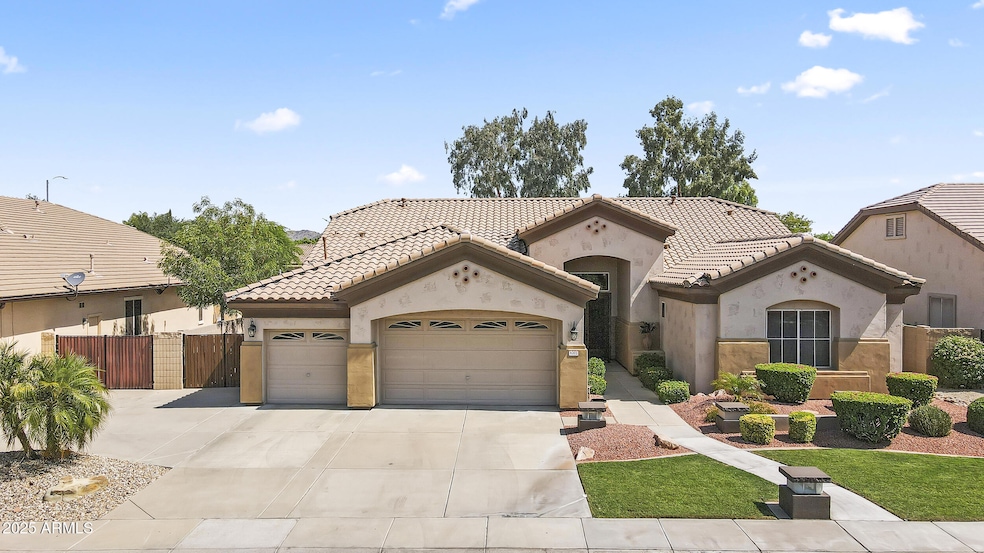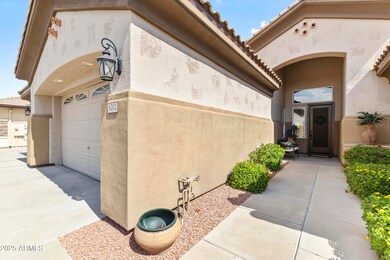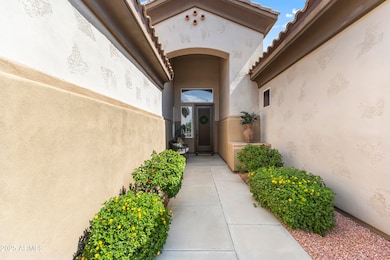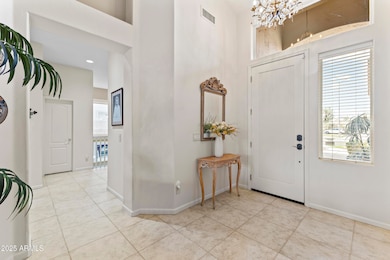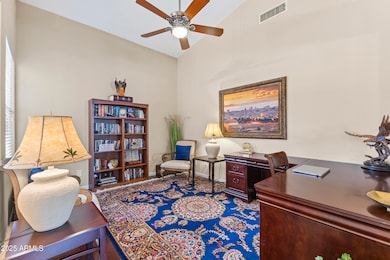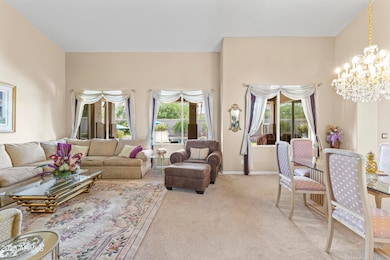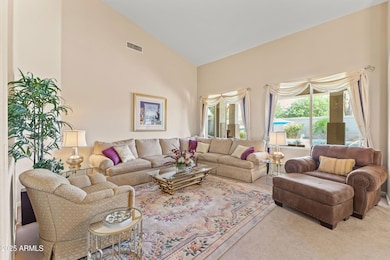
8202 W Carlota Ln Peoria, AZ 85383
Estimated payment $5,571/month
Highlights
- Heated Spa
- Vaulted Ceiling
- Granite Countertops
- Sunrise Mountain High School Rated A-
- Furnished
- Covered Patio or Porch
About This Home
BASEMENT HOME W/ UPDATES GALORE! This rare and beautiful home offers soaring 15-foot ceilings, 5
spacious bedrooms, 3.5 baths, 2 family rooms, an extra den/study, and 2 pantries for very flexible living
arrangements. Upgrades include a brand-new roof, 3 new A/C Units, newly painted garage walls and floor, remodeled master bathroom, remodeled swimming pool, and more! This home is the largest and most unique floor plan in the highly desirable Fletcher Heights community. The basement includes an entertainment area (10-foot screen with karaoke, 2 bedrooms, full bath) and is sure to provide a fun place to hang out with family and friends. The
serene backyard includes a covered patio overlooking the remodeled pebble-tec private swimming pool/spa w/customizable LED lighting. A MUST SEE!
Home Details
Home Type
- Single Family
Est. Annual Taxes
- $4,263
Year Built
- Built in 2000
Lot Details
- 10,276 Sq Ft Lot
- Desert faces the front and back of the property
- Block Wall Fence
- Grass Covered Lot
HOA Fees
- $55 Monthly HOA Fees
Parking
- 3 Car Direct Access Garage
- Garage Door Opener
Home Design
- Roof Updated in 2024
- Wood Frame Construction
- Tile Roof
- Stucco
Interior Spaces
- 4,003 Sq Ft Home
- 1-Story Property
- Furnished
- Vaulted Ceiling
- Ceiling Fan
- Family Room with Fireplace
- Finished Basement
- Basement Fills Entire Space Under The House
Kitchen
- Eat-In Kitchen
- Built-In Electric Oven
- Built-In Microwave
- Kitchen Island
- Granite Countertops
Flooring
- Carpet
- Tile
Bedrooms and Bathrooms
- 5 Bedrooms
- Primary Bathroom is a Full Bathroom
- 3.5 Bathrooms
- Dual Vanity Sinks in Primary Bathroom
- Bathtub With Separate Shower Stall
Pool
- Pool Updated in 2025
- Heated Spa
- Private Pool
Outdoor Features
- Covered Patio or Porch
Schools
- Frontier Elementary School
- Deer Valley High School
Utilities
- Cooling System Updated in 2025
- Central Air
- Heating System Uses Natural Gas
- High Speed Internet
- Cable TV Available
Listing and Financial Details
- Legal Lot and Block 75 / 1027
- Assessor Parcel Number 200-07-548
Community Details
Overview
- Association fees include ground maintenance
- Aam, Llc Association, Phone Number (602) 906-4911
- Built by Fulton Homes
- Fletcher Heights Phase 2A Subdivision, Cabernet +Bsmt Floorplan
Recreation
- Community Playground
Map
Home Values in the Area
Average Home Value in this Area
Tax History
| Year | Tax Paid | Tax Assessment Tax Assessment Total Assessment is a certain percentage of the fair market value that is determined by local assessors to be the total taxable value of land and additions on the property. | Land | Improvement |
|---|---|---|---|---|
| 2025 | $4,263 | $52,276 | -- | -- |
| 2024 | $4,297 | $49,787 | -- | -- |
| 2023 | $4,297 | $60,120 | $12,020 | $48,100 |
| 2022 | $4,198 | $46,250 | $9,250 | $37,000 |
| 2021 | $4,409 | $43,300 | $8,660 | $34,640 |
| 2020 | $4,449 | $40,960 | $8,190 | $32,770 |
| 2019 | $4,352 | $41,500 | $8,300 | $33,200 |
| 2018 | $4,178 | $40,880 | $8,170 | $32,710 |
| 2017 | $4,171 | $37,430 | $7,480 | $29,950 |
| 2016 | $4,115 | $37,560 | $7,510 | $30,050 |
| 2015 | $4,195 | $40,280 | $8,050 | $32,230 |
Property History
| Date | Event | Price | Change | Sq Ft Price |
|---|---|---|---|---|
| 08/07/2025 08/07/25 | Price Changed | $949,000 | -5.0% | $237 / Sq Ft |
| 07/10/2025 07/10/25 | For Sale | $999,465 | -- | $250 / Sq Ft |
Purchase History
| Date | Type | Sale Price | Title Company |
|---|---|---|---|
| Interfamily Deed Transfer | -- | None Available | |
| Interfamily Deed Transfer | -- | None Available | |
| Interfamily Deed Transfer | -- | Ticor Title Agency Of Az Inc | |
| Interfamily Deed Transfer | -- | -- | |
| Interfamily Deed Transfer | -- | -- | |
| Warranty Deed | $400,000 | Security Title Agency | |
| Warranty Deed | $316,833 | Security Title Agency | |
| Warranty Deed | $252,670 | Security Title Agency |
Mortgage History
| Date | Status | Loan Amount | Loan Type |
|---|---|---|---|
| Open | $102,990 | Credit Line Revolving | |
| Open | $499,000 | New Conventional | |
| Closed | -- | No Value Available | |
| Closed | $224,000 | No Value Available | |
| Closed | $202,000 | Credit Line Revolving | |
| Closed | $149,000 | Credit Line Revolving | |
| Closed | $359,000 | Purchase Money Mortgage | |
| Closed | $59,000 | Credit Line Revolving | |
| Closed | $360,000 | Credit Line Revolving | |
| Closed | $356,000 | New Conventional | |
| Previous Owner | $130,000 | New Conventional |
Similar Homes in the area
Source: Arizona Regional Multiple Listing Service (ARMLS)
MLS Number: 6888949
APN: 200-07-548
- 8068 W Carlota Ln
- 8325 W Cantera
- 8250 W Alex Ave
- 8245 W Alex Ave
- 22123 N 79th Dr
- 8004 W Robin Ln
- 8115 W Alex Ave
- 22342 N 79th Dr
- 7965 W Robin Ln
- 22321 N 79th Dr
- 26425 79th Dr
- 8441 W Foothill Dr
- 8511 W Via Montoya Dr
- 22478 N 78th Ln
- 8009 W Salter Dr
- 22039 N 86th Ave
- 21638 N 85th Ave
- 8621 W Via Montoya Dr
- 21527 N 78th Ln
- 21537 N 85th Dr
- 8022 W Salter Dr
- 8014 W Joedad Terrace
- 22041 N 78th Ave
- 8006 W Adam Ave
- 8751 W Adam Ave
- 7442 W Via Del Sol Dr
- 7922 W Ross Ave
- 7556 W Crystal Rd
- 7374 W Los Gatos Dr
- 7481 W Firebird Dr
- 7700 W Aspera Blvd Unit 2099.1407726
- 7700 W Aspera Blvd Unit 1079.1407727
- 7700 W Aspera Blvd Unit 2019.1407725
- 7700 W Aspera Blvd Unit 1025.1407728
- 7700 W Aspera Blvd Unit 2020.1407730
- 20277 N 82nd Ln
- 20278 N 82nd Ln
- 7447 W Trails Dr
- 9144 W Louise Dr
- 8161 W Pontiac Dr
