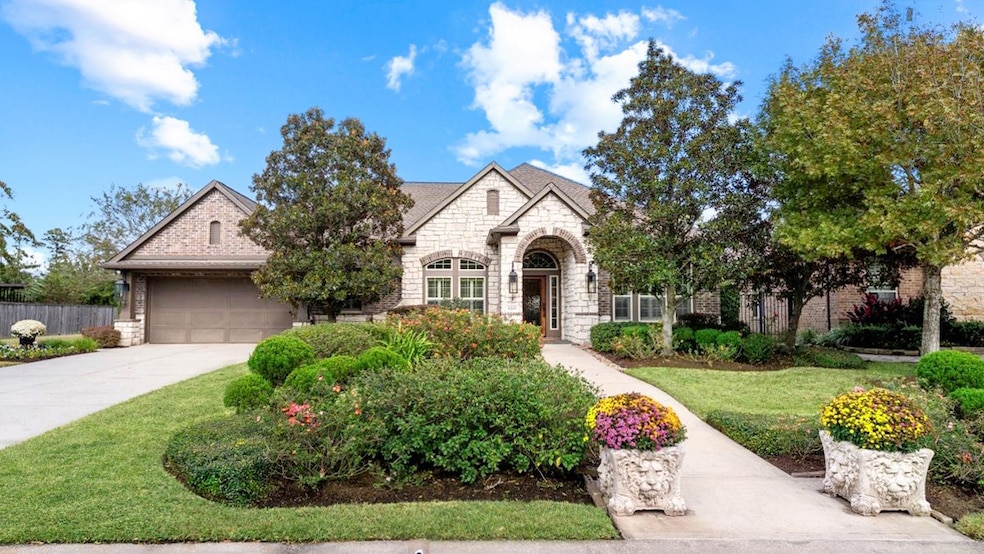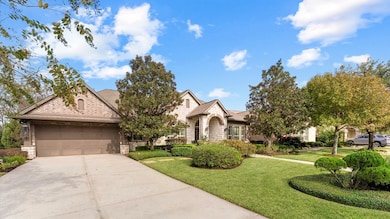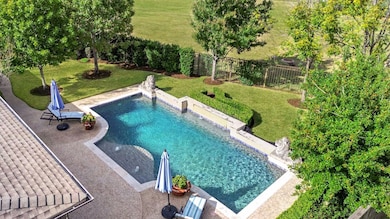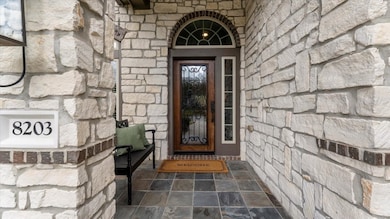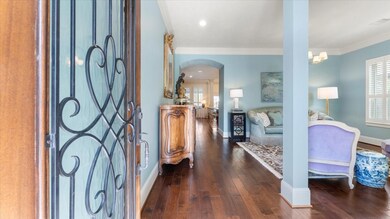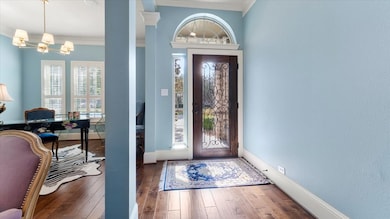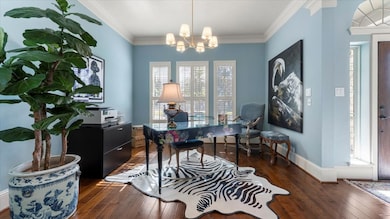8203 Caroline Ridge Dr Humble, TX 77396
Estimated payment $4,410/month
Highlights
- Golf Course Community
- Tennis Courts
- Gated Community
- Fall Creek Elementary School Rated A
- In Ground Pool
- Clubhouse
About This Home
Elegant home in Fall Creek’s gated enclave of Fairway Crossing, offering timeless design and exquisite details. Step outside to a private retreat with a covered patio, fireplace, outdoor kitchen, sparkling pool, and serene views of the golf course and greenspace - perfect for entertaining and relaxing. This brick-and-stone beauty features superb curb appeal, lush landscaping, and quality finishes throughout including shutters, crown molding, wood floors, and contemporary lighting. The open, light-filled layout offers 3 bedrooms, 3 baths, and a family room with a wall of windows and cast stone fireplace. The chef’s kitchen shines with Quartz counters, stainless steel appliances, ceiling-height cabinets, and a large breakfast bar. The luxurious primary suite includes two custom closets and an exquisite spa-like bath. Additional upgrades include a whole-home generator, water softener, and water purifier. This exceptional home blends comfort, craftsmanship, and resort-style living.
Home Details
Home Type
- Single Family
Est. Annual Taxes
- $14,588
Year Built
- Built in 2013
Lot Details
- 0.27 Acre Lot
- Adjacent to Greenbelt
- Sprinkler System
- Cleared Lot
- Back Yard Fenced and Side Yard
HOA Fees
- $158 Monthly HOA Fees
Parking
- 2 Car Attached Garage
- Garage Door Opener
- Driveway
Home Design
- Traditional Architecture
- Brick Exterior Construction
- Slab Foundation
- Composition Roof
- Stone Siding
Interior Spaces
- 2,829 Sq Ft Home
- 1-Story Property
- Wired For Sound
- Crown Molding
- High Ceiling
- 2 Fireplaces
- Gas Log Fireplace
- Window Treatments
- Formal Entry
- Family Room Off Kitchen
- Living Room
- Breakfast Room
- Combination Kitchen and Dining Room
- Home Office
- Utility Room
- Washer and Electric Dryer Hookup
Kitchen
- Breakfast Bar
- Double Oven
- Electric Oven
- Gas Cooktop
- Microwave
- Dishwasher
- Quartz Countertops
- Disposal
Flooring
- Wood
- Carpet
- Tile
Bedrooms and Bathrooms
- 3 Bedrooms
- 3 Full Bathrooms
- Double Vanity
- Soaking Tub
- Bathtub with Shower
- Separate Shower
Home Security
- Security System Owned
- Fire and Smoke Detector
Eco-Friendly Details
- Energy-Efficient Windows with Low Emissivity
- Energy-Efficient HVAC
- Ventilation
Outdoor Features
- In Ground Pool
- Pond
- Tennis Courts
- Deck
- Covered Patio or Porch
- Outdoor Fireplace
- Outdoor Kitchen
Schools
- Fall Creek Elementary School
- Woodcreek Middle School
- Summer Creek High School
Utilities
- Central Heating and Cooling System
- Heating System Uses Gas
- Power Generator
- Water Softener is Owned
Listing and Financial Details
- Exclusions: See list
Community Details
Overview
- Association fees include clubhouse, common areas, recreation facilities
- Spectrum Association Management Association, Phone Number (281) 343-9178
- Built by David Weekley Homes
- Fall Creek Subdivision
Amenities
- Picnic Area
- Clubhouse
- Meeting Room
- Party Room
Recreation
- Golf Course Community
- Tennis Courts
- Community Basketball Court
- Pickleball Courts
- Sport Court
- Community Playground
- Community Pool
- Park
- Trails
Security
- Controlled Access
- Gated Community
Map
Home Values in the Area
Average Home Value in this Area
Tax History
| Year | Tax Paid | Tax Assessment Tax Assessment Total Assessment is a certain percentage of the fair market value that is determined by local assessors to be the total taxable value of land and additions on the property. | Land | Improvement |
|---|---|---|---|---|
| 2025 | $7,761 | $560,388 | $126,307 | $434,081 |
| 2024 | $7,761 | $498,485 | $126,307 | $372,178 |
| 2023 | $7,761 | $573,699 | $73,679 | $500,020 |
| 2022 | $12,442 | $466,471 | $73,679 | $392,792 |
| 2021 | $11,861 | $395,723 | $73,679 | $322,044 |
| 2020 | $12,494 | $392,531 | $73,679 | $318,852 |
| 2019 | $12,658 | $383,227 | $76,603 | $306,624 |
| 2018 | $5,433 | $403,000 | $76,603 | $326,397 |
| 2017 | $13,127 | $403,000 | $76,603 | $326,397 |
| 2016 | $11,933 | $361,287 | $76,603 | $284,684 |
| 2015 | $11,828 | $435,899 | $76,603 | $359,296 |
| 2014 | $11,828 | $352,637 | $76,603 | $276,034 |
Property History
| Date | Event | Price | List to Sale | Price per Sq Ft |
|---|---|---|---|---|
| 11/21/2025 11/21/25 | Pending | -- | -- | -- |
| 11/14/2025 11/14/25 | For Sale | $575,000 | -- | $203 / Sq Ft |
Purchase History
| Date | Type | Sale Price | Title Company |
|---|---|---|---|
| Vendors Lien | -- | Priority Title Co | |
| Warranty Deed | -- | None Available |
Mortgage History
| Date | Status | Loan Amount | Loan Type |
|---|---|---|---|
| Open | $299,998 | New Conventional |
Source: Houston Association of REALTORS®
MLS Number: 59854893
APN: 1307320080010
- 8127 Caroline Ridge Dr
- 8134 Beckett Creek Ln
- 14002 Cole Point Dr
- 13902 Cole Point Dr
- 14302 Heidi Oaks Ln
- 7826 Camden Hollow Ln
- 14702 Ramblebrook
- 8603 Amy Brook Ct
- 13911 Sunfall Creek Ln
- 14731 Ramblebrook
- 14730 Ramblebrook
- 14738 Ramblebrook
- 7606 Crystal Isle Ln
- 7610 Tyler Creek Ln
- 7602 Crystal Isle Ln
- 9431 Garnet Falls Ln
- 14731 Raven Hollow Ln
- 14811 Meridian Park Ln
- 14507 Woodside Crossing Ln
- 14822 Meridian Park Ln
