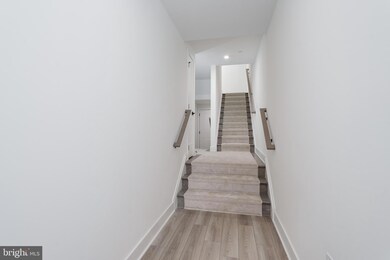8203 Donatello Dr Princeton, NJ 08540
Estimated payment $5,186/month
Highlights
- Fitness Center
- Transportation Service
- Open Floorplan
- Maurice Hawk Elementary School Rated A
- New Construction
- Clubhouse
About This Home
Meridian Walk at Princeton Junction by Toll Brothers is a brand-new, thoughtfully designed townhome community with modern amenities, comprehensive HOA coverage, and commuter-friendly access. Of the four homes currently offered for resale, there is nothing like this one —the Norah model —not only because it is the largest floor plan, but also because the current owners spared no expense in building it. With over $50,000 in premium upgrades, this unit is a genuine one-of-one opportunity! The direct-entry garage is pre-wired for Electric Vehicle charging, and the community includes EV stations throughout. A private shuttle to the train station makes commuting seamless, while the clubhouse, featuring an outdoor pool, fitness center, and more, adds lifestyle perks that elevate everyday living. Sidewalks link the neighborhood to nearby shopping, including Trader Joe’s and coffee spots, making errands and casual outings easily accessible. Inside, the Norah reveals a multi-level floor plan that adapts to every lifestyle. From the welcoming foyer, the home showcases a two-story great room, with a living room and a dining room, all open to an upgraded chef’s kitchen complete with an oversized center island, ample cabinetry, and a sizable pantry. Upstairs, the primary suite features a private balcony, a walk-in closet, and a spa-inspired bathroom. Secondary bedrooms overlook a large loft—the perfect homework or work-from-home spot—and share a hall bath. With bedroom-level laundry, a living-level powder room, and strategic storage throughout, the Norah is as functional as it is beautifully finished. Some images have been virtually staged.
Listing Agent
(609) 937-2632 yalian.fan@gmail.com Callaway Henderson Sotheby's Int'l-Princeton License #1430493 Listed on: 10/28/2025

Open House Schedule
-
Sunday, November 02, 20251:00 to 3:00 pm11/2/2025 1:00:00 PM +00:0011/2/2025 3:00:00 PM +00:00Add to Calendar
Townhouse Details
Home Type
- Townhome
Est. Annual Taxes
- $1,536
Year Built
- Built in 2025 | New Construction
Lot Details
- Property is in excellent condition
HOA Fees
- $343 Monthly HOA Fees
Parking
- 1 Car Attached Garage
- 1 Driveway Space
- Electric Vehicle Home Charger
- Rear-Facing Garage
- Garage Door Opener
Home Design
- Contemporary Architecture
- Slab Foundation
- Stone Siding
- Vinyl Siding
Interior Spaces
- Property has 3 Levels
- Open Floorplan
- Great Room
- Combination Kitchen and Living
- Dining Room
- Carpet
Kitchen
- Gas Oven or Range
- Range Hood
- Built-In Microwave
- Dishwasher
- Kitchen Island
Bedrooms and Bathrooms
- 3 Bedrooms
- En-Suite Primary Bedroom
- Walk-In Closet
Utilities
- Forced Air Heating and Cooling System
- Cooling System Utilizes Natural Gas
- Natural Gas Water Heater
Listing and Financial Details
- Tax Lot 00108 06
- Assessor Parcel Number 13-00008-00108 06-C008M
Community Details
Overview
- Association fees include bus service, common area maintenance, exterior building maintenance, lawn maintenance, management, pool(s), snow removal, trash
- Built by Toll Brothers
- Meridian Walk At Princeton Subdivision, Norah Floorplan
Amenities
- Transportation Service
- Common Area
- Clubhouse
- Community Center
- Meeting Room
Recreation
- Tennis Courts
- Community Basketball Court
- Community Playground
- Fitness Center
- Community Pool
- Jogging Path
Map
Home Values in the Area
Average Home Value in this Area
Property History
| Date | Event | Price | List to Sale | Price per Sq Ft |
|---|---|---|---|---|
| 10/28/2025 10/28/25 | For Sale | $899,000 | -- | -- |
Source: Bright MLS
MLS Number: NJME2069066
- 5202 Donatello Dr
- 11105 Donatello Dr
- 11105 Donatello Dr Unit 1131
- 11204 Donatello Dr Unit 1142
- 18105 Donatello Dr Unit 1851
- 18108 Donatello Dr Unit 1881
- 11207 Donatello Dr Unit 1112
- 8104 Donatello Dr
- 11106 Donatello Dr
- 9106 Rossini Dr
- 11204 Donatello Dr
- 15102 Donatello Dr
- 6105 Vivaldi Rd
- 9202 Rossini Dr
- 9104 Rossini Dr
- 18201 Donatello Dr
- Norah Plan at Meridian Walk at Princeton
- 9101 Rossini Dr Unit 971
- 11103 Donatello Dr Unit 1151
- 18103 Donatello Dr Unit 1831
- 7104 Donatello Dr
- 10106 Donatello Dr
- 10102 Donatello Dr
- 8102 Donatello Dr
- 10208 Donatello Dr
- 8104 Donatello Dr
- 8106 Donatello Dr
- 465 Meadow Rd
- 100 Loft Dr
- 3450 Brunswick Pike
- 100 Woodstone Cir
- 106 Lassen Ct Unit 5
- 26 Tree Swallow Dr
- 116 Rainier Ct Unit 9
- 115 Cascade Ct Unit 7
- 86 Renfield Dr
- 1 Raven Blvd
- 900 Wessex Dr
- 308 Trinity Ct Unit 4
- 307 Trinity Ct Unit 4






