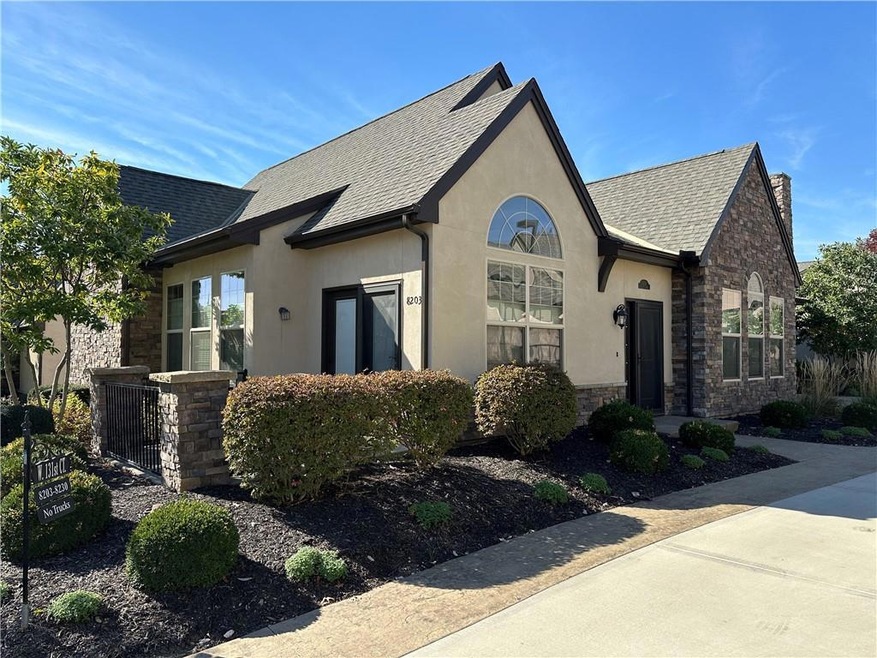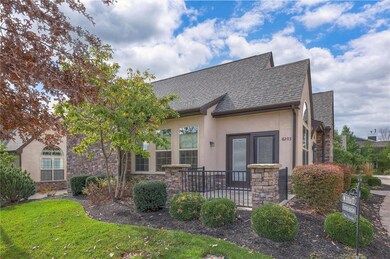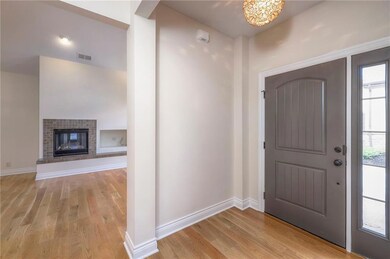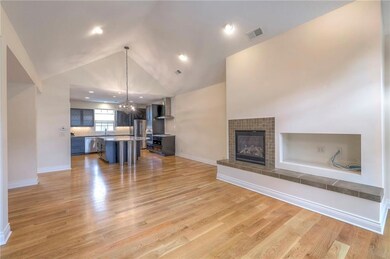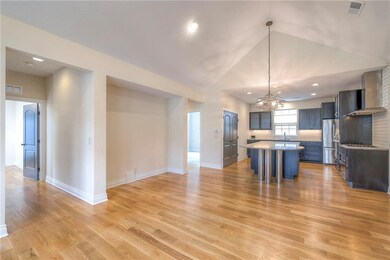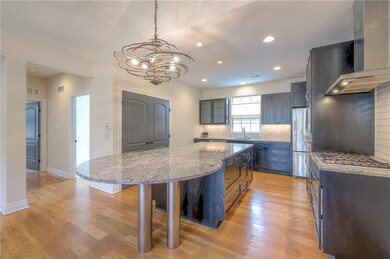
8203 W 131st Ct Overland Park, KS 66213
Nottingham NeighborhoodHighlights
- Vaulted Ceiling
- Ranch Style House
- Sun or Florida Room
- Heartland Elementary School Rated A
- Wood Flooring
- Great Room with Fireplace
About This Home
As of December 2024Coming Nov 7th in Highly sought after Cottages of Woodridge, 2+ bedrooms, 2 full baths, and 2 car garage. Great room has vaulted ceiling and a fire place, which is open to the Kitchen with granite counter tops, huge island and lots of special features, including large pantry, hidden microwave, and a plethora of drawers and cabinetry. The home has 2 generous bedrooms including primary with a large walk in closet and spacious primary bath. there is a Bonus Sunroom which has an atrium door that leads to patio. It would be a perfect office, art studio, or even a third bedroom. The first floor laundry room and zero entry garage make this house perfect for one level living. There is a partial basement for additional storage and storm shelter. Don't miss this fresh open and sunny, maintenance provided Cottage. You will love it!
Last Agent to Sell the Property
ReeceNichols -The Village Brokerage Phone: 913-709-1573 License #SP00216724 Listed on: 10/20/2024

Property Details
Home Type
- Multi-Family
Est. Annual Taxes
- $5,028
HOA Fees
- $415 Monthly HOA Fees
Parking
- 2 Car Attached Garage
- Front Facing Garage
- Garage Door Opener
Home Design
- Ranch Style House
- Traditional Architecture
- Villa
- Property Attached
- Composition Roof
- Stone Trim
- Stucco
Interior Spaces
- 1,565 Sq Ft Home
- Vaulted Ceiling
- Ceiling Fan
- Mud Room
- Great Room with Fireplace
- Family Room Downstairs
- Combination Dining and Living Room
- Sun or Florida Room
- Fire and Smoke Detector
Kitchen
- Built-In Electric Oven
- Dishwasher
- Kitchen Island
- Granite Countertops
- Wood Stained Kitchen Cabinets
- Disposal
Flooring
- Wood
- Ceramic Tile
Bedrooms and Bathrooms
- 2 Bedrooms
- Walk-In Closet
- 2 Full Bathrooms
- Double Vanity
Basement
- Partial Basement
- Sump Pump
Schools
- Heartland Elementary School
- Blue Valley Nw High School
Additional Features
- Energy-Efficient Appliances
- 2,566 Sq Ft Lot
- Forced Air Heating and Cooling System
Community Details
- Association fees include building maint, curbside recycling, lawn service, snow removal, trash
- Cottages At Woodridge Association
- Cottages At Woodridge Subdivision
Listing and Financial Details
- $0 special tax assessment
Ownership History
Purchase Details
Home Financials for this Owner
Home Financials are based on the most recent Mortgage that was taken out on this home.Purchase Details
Home Financials for this Owner
Home Financials are based on the most recent Mortgage that was taken out on this home.Similar Homes in the area
Home Values in the Area
Average Home Value in this Area
Purchase History
| Date | Type | Sale Price | Title Company |
|---|---|---|---|
| Warranty Deed | -- | Assured Quality Title | |
| Warranty Deed | -- | Assured Quality Title | |
| Warranty Deed | -- | First American Title |
Property History
| Date | Event | Price | Change | Sq Ft Price |
|---|---|---|---|---|
| 12/02/2024 12/02/24 | Sold | -- | -- | -- |
| 11/10/2024 11/10/24 | Pending | -- | -- | -- |
| 11/07/2024 11/07/24 | For Sale | $429,000 | +41.1% | $274 / Sq Ft |
| 06/23/2015 06/23/15 | Sold | -- | -- | -- |
| 01/15/2015 01/15/15 | Pending | -- | -- | -- |
| 10/21/2014 10/21/14 | For Sale | $303,950 | -- | $194 / Sq Ft |
Tax History Compared to Growth
Tax History
| Year | Tax Paid | Tax Assessment Tax Assessment Total Assessment is a certain percentage of the fair market value that is determined by local assessors to be the total taxable value of land and additions on the property. | Land | Improvement |
|---|---|---|---|---|
| 2024 | $4,978 | $48,784 | $7,510 | $41,274 |
| 2023 | $5,028 | $48,335 | $6,831 | $41,504 |
| 2022 | $4,340 | $41,021 | $6,210 | $34,811 |
| 2021 | $4,181 | $37,444 | $6,210 | $31,234 |
| 2020 | $4,464 | $39,698 | $6,210 | $33,488 |
| 2019 | $4,363 | $37,985 | $6,210 | $31,775 |
| 2018 | $4,245 | $36,225 | $6,210 | $30,015 |
| 2017 | $4,042 | $33,891 | $4,600 | $29,291 |
| 2016 | $4,173 | $34,954 | $4,600 | $30,354 |
| 2015 | $1,523 | $13,018 | $4,600 | $8,418 |
Agents Affiliated with this Home
-
K
Seller's Agent in 2024
Kitty Thomas
ReeceNichols -The Village
(913) 709-1573
1 in this area
30 Total Sales
-

Buyer's Agent in 2024
Mike Perry
Weichert, Realtors Welch & Com
(816) 210-4455
6 in this area
140 Total Sales
-

Seller's Agent in 2015
Leslie Young
Rodrock & Associates Realtors
(913) 238-2487
121 Total Sales
Map
Source: Heartland MLS
MLS Number: 2516234
APN: NP13240000-0020
- 8230 W 131st Ct
- 13119 Hadley St
- 8007 W 131st Terrace
- 8121 W 130th St
- 8104 W 129th St
- 12627 Slater Ln
- 12750 England St
- 8957 W 125th Terrace
- 9800 W 132nd Terrace
- 13835 Craig St
- 13808 Hayes St
- 12904 Knox St
- 13404 Riggs Rd
- 13908 Eby St
- 12823 Connell Dr
- 7839 W 139th St
- 9006 W 139th Terrace
- 6717 W 126th Ct
- 8618 W 138th Terrace
- 6718 W 126th Ct
