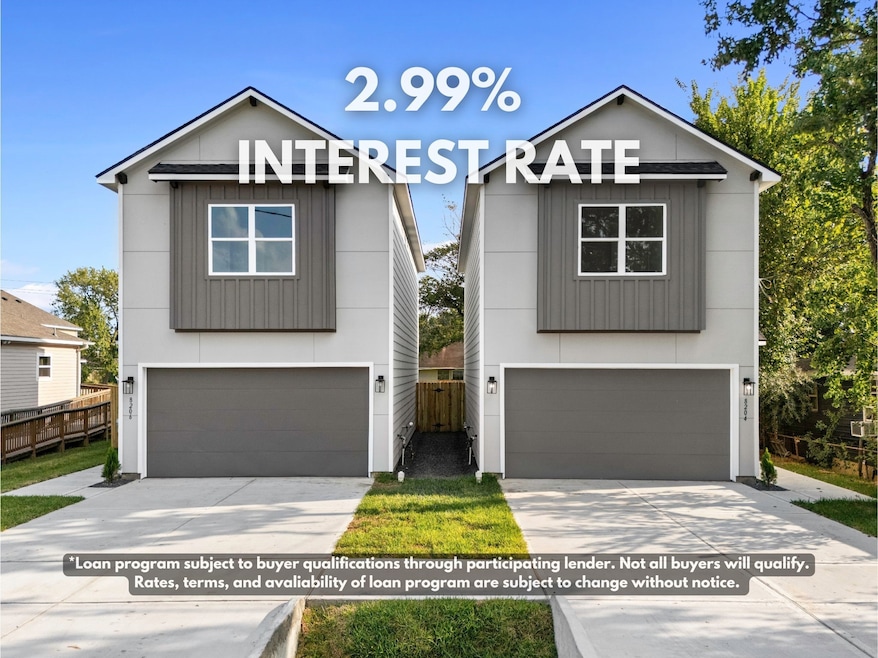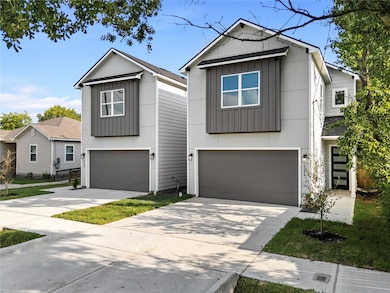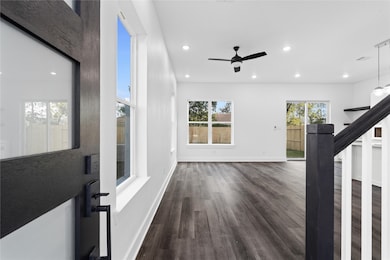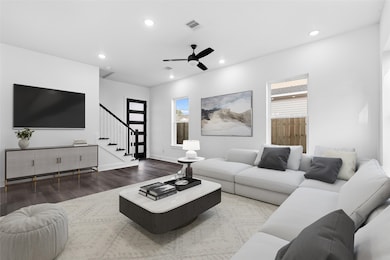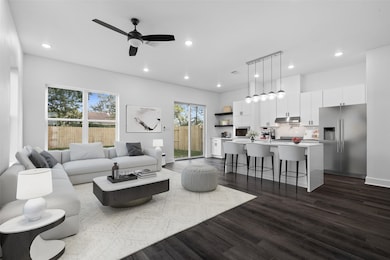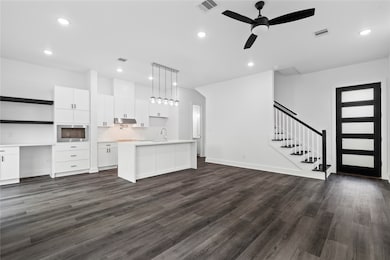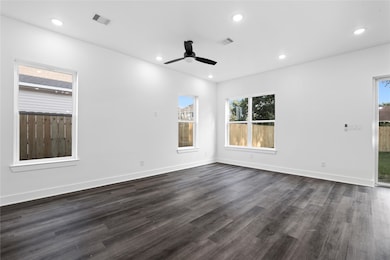8204 Barlow St Houston, TX 77028
Settegast NeighborhoodEstimated payment $1,542/month
Highlights
- New Construction
- Quartz Countertops
- 2 Car Attached Garage
- Contemporary Architecture
- Family Room Off Kitchen
- Soaking Tub
About This Home
Experience modern comfort and simplicity in this newly built 3-bedroom, 2.5-bath home tucked in the growing Settegast neighborhood. Just minutes from the $1.6B LBJ Hospital expansion, this home offers a rare mix of value and opportunity in an area on the rise. Inside, enjoy vinyl floors throughout, a bright open layout, and clean modern finishes. The kitchen opens seamlessly into the living space, perfect for everyday living or entertaining. Upstairs, the spacious primary suite includes a walk-in closet and sleek ensuite bath. Step outside to a large backyard ideal for gatherings, gardening, or simply enjoying the outdoors. With no HOA, easy freeway access, and proximity to Downtown, this home delivers new construction without the premium.
Home Details
Home Type
- Single Family
Est. Annual Taxes
- $1,113
Year Built
- Built in 2025 | New Construction
Parking
- 2 Car Attached Garage
Home Design
- Contemporary Architecture
- Slab Foundation
- Composition Roof
- Cement Siding
Interior Spaces
- 1,504 Sq Ft Home
- 2-Story Property
- Family Room Off Kitchen
- Living Room
- Open Floorplan
Kitchen
- Microwave
- Dishwasher
- Kitchen Island
- Quartz Countertops
Bedrooms and Bathrooms
- 3 Bedrooms
- Double Vanity
- Soaking Tub
- Bathtub with Shower
- Separate Shower
Schools
- Elmore Elementary School
- Key Middle School
- Kashmere High School
Additional Features
- 3,213 Sq Ft Lot
- Central Heating and Cooling System
Community Details
- Built by Stung Developments
- Barlow Estates Subdivision
Map
Home Values in the Area
Average Home Value in this Area
Property History
| Date | Event | Price | List to Sale | Price per Sq Ft |
|---|---|---|---|---|
| 11/12/2025 11/12/25 | Pending | -- | -- | -- |
| 11/12/2025 11/12/25 | For Sale | $274,990 | -- | $183 / Sq Ft |
Source: Houston Association of REALTORS®
MLS Number: 51622221
- 8211 Barlow St
- 8206 Barlow St
- 5523 Haight St Unit A-B
- 5505 Bacher St
- 5503 Bacher St
- 7937 Sparta St Unit A-B
- 5621 Tommye St
- 5605 Tommye St Unit A B
- 0 Haight St
- 5517 Nielan St
- 5740 Haight St
- 5427 Manton St
- 5716 Eastland St Unit A-B
- 5415 Queensland St
- 8357 Tate St
- 8033 Kenton St
- 6004 Bacher St Unit A and B
- 7966 Bonaire St
- 7974 Fowlie St
- 6006 Bacher St
