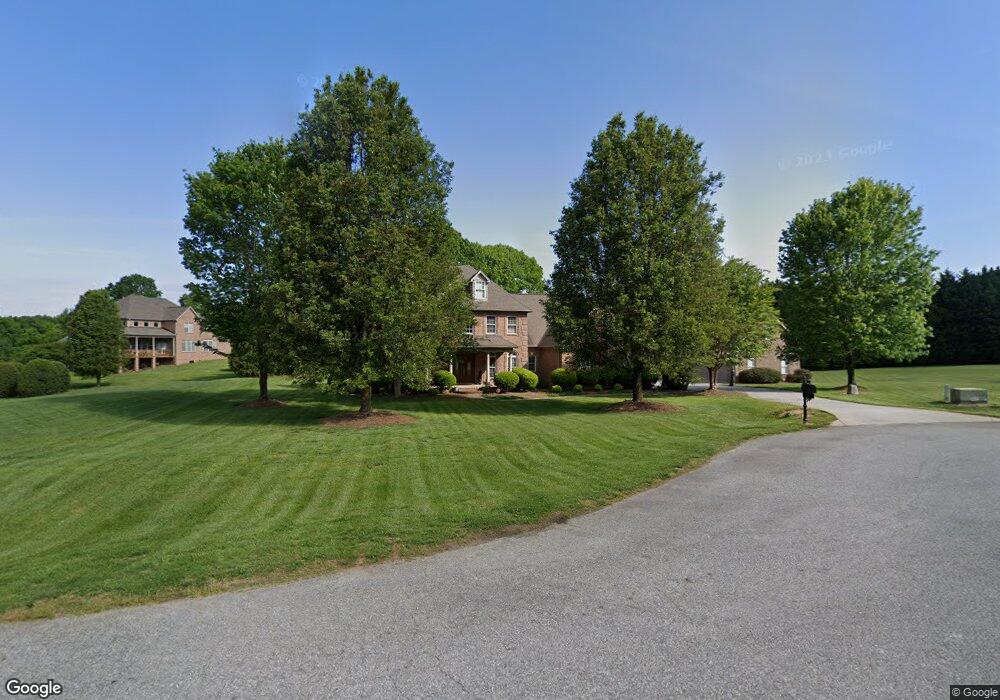8204 Damson Ct Oak Ridge, NC 27310
Estimated Value: $669,000 - $734,170
4
Beds
4
Baths
3,702
Sq Ft
$188/Sq Ft
Est. Value
About This Home
This home is located at 8204 Damson Ct, Oak Ridge, NC 27310 and is currently estimated at $694,793, approximately $187 per square foot. 8204 Damson Ct is a home located in Guilford County with nearby schools including Oak Ridge Elementary School, Northwest Guilford Middle School, and Northwest Guilford High School.
Ownership History
Date
Name
Owned For
Owner Type
Purchase Details
Closed on
Nov 21, 2006
Sold by
Henson Forest Development Corp
Bought by
Building Dimensions Inc
Current Estimated Value
Home Financials for this Owner
Home Financials are based on the most recent Mortgage that was taken out on this home.
Original Mortgage
$394,400
Interest Rate
6.48%
Mortgage Type
Purchase Money Mortgage
Purchase Details
Closed on
Sep 28, 2006
Sold by
Mowery Paul E and Mowery Susan L
Bought by
Katowitz Jeffrey and Katowitz Cheryl
Home Financials for this Owner
Home Financials are based on the most recent Mortgage that was taken out on this home.
Original Mortgage
$394,400
Interest Rate
6.48%
Mortgage Type
Purchase Money Mortgage
Purchase Details
Closed on
Nov 22, 2002
Sold by
Building Dimensions Inc
Bought by
Mowery Paul E and Mowery Susan L
Home Financials for this Owner
Home Financials are based on the most recent Mortgage that was taken out on this home.
Original Mortgage
$200,000
Interest Rate
5.37%
Purchase Details
Closed on
Feb 4, 2002
Sold by
Gray H Stafford and Gray Margaret Elizabeth
Bought by
Building Dimensions Inc
Home Financials for this Owner
Home Financials are based on the most recent Mortgage that was taken out on this home.
Original Mortgage
$260,000
Interest Rate
7.14%
Create a Home Valuation Report for This Property
The Home Valuation Report is an in-depth analysis detailing your home's value as well as a comparison with similar homes in the area
Home Values in the Area
Average Home Value in this Area
Purchase History
| Date | Buyer | Sale Price | Title Company |
|---|---|---|---|
| Building Dimensions Inc | $87,000 | None Available | |
| Katowitz Jeffrey | $493,000 | None Available | |
| Mowery Paul E | $72,000 | -- | |
| Building Dimensions Inc | $48,000 | -- |
Source: Public Records
Mortgage History
| Date | Status | Borrower | Loan Amount |
|---|---|---|---|
| Previous Owner | Katowitz Jeffrey | $394,400 | |
| Previous Owner | Mowery Paul E | $200,000 | |
| Previous Owner | Building Dimensions Inc | $260,000 |
Source: Public Records
Tax History Compared to Growth
Tax History
| Year | Tax Paid | Tax Assessment Tax Assessment Total Assessment is a certain percentage of the fair market value that is determined by local assessors to be the total taxable value of land and additions on the property. | Land | Improvement |
|---|---|---|---|---|
| 2025 | $4,931 | $528,400 | $70,000 | $458,400 |
| 2024 | $4,931 | $528,400 | $70,000 | $458,400 |
| 2023 | $4,931 | $528,400 | $70,000 | $458,400 |
| 2022 | $4,799 | $528,400 | $70,000 | $458,400 |
| 2021 | $4,420 | $486,700 | $50,000 | $436,700 |
| 2020 | $4,420 | $486,700 | $50,000 | $436,700 |
| 2019 | $4,420 | $486,700 | $0 | $0 |
| 2018 | $4,398 | $486,700 | $0 | $0 |
| 2017 | $4,398 | $486,700 | $0 | $0 |
| 2016 | $4,354 | $470,100 | $0 | $0 |
| 2015 | $4,377 | $470,100 | $0 | $0 |
| 2014 | $4,424 | $470,100 | $0 | $0 |
Source: Public Records
Map
Nearby Homes
- 5402 Effieham St
- 8235 Stafford Mill Rd
- 8280 Stafford Mill Rd
- 5216 Harley Stafford Dr
- 7856, 7864 Alcorn Rd
- 5930 Tarleton Dr
- 8304 Burchlawn Ct
- 4530 Peeples Rd
- 7929 Tranquility Place
- 604 Stafford Pointe Ct
- 8104 Leabourne Rd
- 8323 Lazy Sky Ln Unit 69
- 3945 Cassillis Way Unit 105
- 8321 Lazy Sky Ln Unit 70
- 8314 Lazy Sky Ln Unit 112
- 3934 Cassillis Way Unit 110
- 3940 Cassillis Way Unit 107
- 3936 Cassillis Way Unit 109
- 8312 Lazy Sky Ln Unit 113
- 8317 Lazy Sky Ln Unit 100
- 8202 Damson Ct
- 5504 Effieham St
- 8206 Damson Ct
- 5508 Effieham St
- 5507 Gray Leigh Dr
- 8201 Damson Ct
- 8203 Damson Ct
- 5512 Effieham St
- 5505 Gray Leigh Dr
- 5406 Effieham St
- 5501 Effieham St
- 5503 Gray Leigh Dr
- 5509 Effieham St
- 5503 Effieham St
- 5505 Effieham St
- 5511 Effieham St
- 5506 Gray Leigh Dr
- 8182 Gray Leigh Ct
- 5409 Effieham St
- 5411 Effieham St
