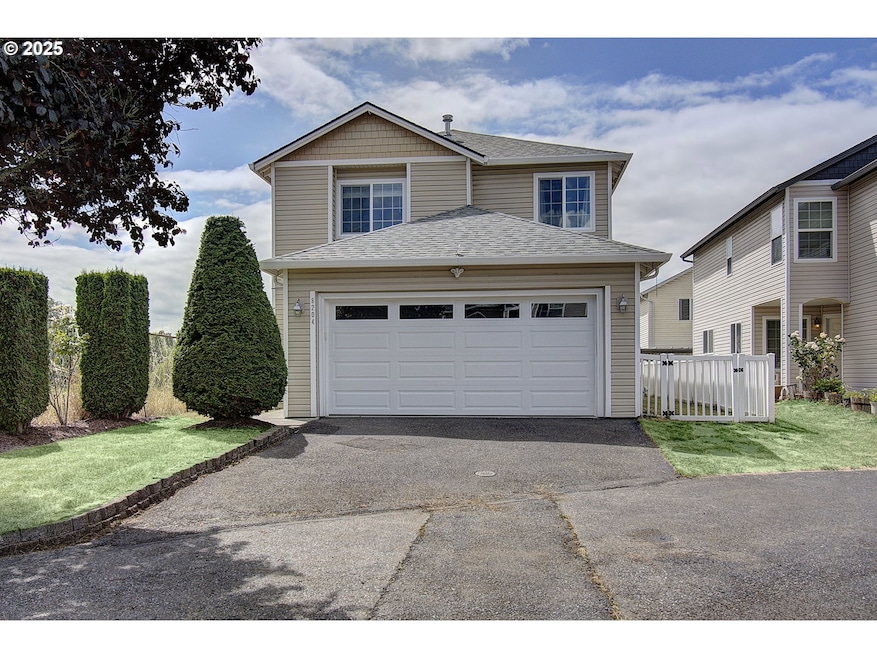8204 NE 21st Place Vancouver, WA 98665
Northeast Hazel Dell NeighborhoodEstimated payment $2,834/month
Highlights
- Vaulted Ceiling
- No HOA
- 2 Car Attached Garage
- Traditional Architecture
- Stainless Steel Appliances
- Patio
About This Home
Welcome to this inviting two-story home nestled on a quiet, dead-end street. Perfectly situated next to peaceful open fields alive with local wildlife, this property offers a rare blend of tranquility and convenience. Step inside to discover a thoughtfully designed floor plan. The heart of the home is a light-filled kitchen that opens to the family room, boasting new stainless steel appliances, a state-of-the-art oven with induction and air fryer capabilities, a pantry, and an inviting eating bar perfect for casual gatherings. A spacious primary suite comes complete with a walk-in closet, attached bathroom, and a versatile sitting room with a gas fireplace that would make an excellent office, nursery, or cozy reading retreat. A bonus loft area complements two additional bedrooms, offering plenty of space for family or guests. Recent updates include a new roof and forced-air furnace with AC installed in 2022. This home beautifully balances modern amenities with a serene location, ready to welcome you home. Centrally located in a tidy neighborhood with no HOAs, it provides easy access to nearby schools, restaurants, and shopping. This is a solid home and is a must see-call your favorite realtor for a showing today!
Home Details
Home Type
- Single Family
Est. Annual Taxes
- $4,273
Year Built
- Built in 2004
Lot Details
- 3,484 Sq Ft Lot
- Fenced
- Level Lot
Parking
- 2 Car Attached Garage
- Parking Pad
- Garage Door Opener
- Driveway
Home Design
- Traditional Architecture
- Composition Roof
- Vinyl Siding
- Concrete Perimeter Foundation
Interior Spaces
- 1,913 Sq Ft Home
- 2-Story Property
- Vaulted Ceiling
- Ceiling Fan
- Gas Fireplace
- Vinyl Clad Windows
- Family Room
- Living Room
- Dining Room
- Crawl Space
- Laundry Room
Kitchen
- Free-Standing Range
- Induction Cooktop
- Microwave
- Plumbed For Ice Maker
- Dishwasher
- Stainless Steel Appliances
- ENERGY STAR Qualified Appliances
- Tile Countertops
- Disposal
Flooring
- Wall to Wall Carpet
- Laminate
Bedrooms and Bathrooms
- 3 Bedrooms
Outdoor Features
- Patio
Schools
- Eisenhower Elementary School
- Jefferson Middle School
- Skyview High School
Utilities
- Forced Air Heating and Cooling System
- Heating System Uses Gas
- Gas Water Heater
- High Speed Internet
Community Details
- No Home Owners Association
Listing and Financial Details
- Assessor Parcel Number 145372080
Map
Home Values in the Area
Average Home Value in this Area
Tax History
| Year | Tax Paid | Tax Assessment Tax Assessment Total Assessment is a certain percentage of the fair market value that is determined by local assessors to be the total taxable value of land and additions on the property. | Land | Improvement |
|---|---|---|---|---|
| 2025 | $4,667 | $483,367 | $172,800 | $310,567 |
| 2024 | $4,273 | $440,573 | $172,800 | $267,773 |
| 2023 | $4,256 | $471,831 | $171,000 | $300,831 |
| 2022 | $3,856 | $431,216 | $171,000 | $260,216 |
| 2021 | $3,741 | $347,656 | $105,910 | $241,746 |
| 2020 | $3,370 | $316,486 | $96,565 | $219,921 |
| 2019 | $3,112 | $302,625 | $100,926 | $201,699 |
| 2018 | $3,145 | $289,924 | $0 | $0 |
| 2017 | $3,044 | $243,760 | $0 | $0 |
| 2016 | $2,529 | $246,028 | $0 | $0 |
| 2015 | $2,607 | $190,180 | $0 | $0 |
| 2014 | -- | $189,522 | $0 | $0 |
| 2013 | -- | $183,649 | $0 | $0 |
Property History
| Date | Event | Price | Change | Sq Ft Price |
|---|---|---|---|---|
| 08/19/2025 08/19/25 | Pending | -- | -- | -- |
| 07/11/2025 07/11/25 | For Sale | $465,000 | +40.9% | $243 / Sq Ft |
| 08/16/2019 08/16/19 | Sold | $330,000 | -1.5% | $171 / Sq Ft |
| 07/11/2019 07/11/19 | Pending | -- | -- | -- |
| 06/20/2019 06/20/19 | Price Changed | $335,000 | -2.9% | $173 / Sq Ft |
| 06/11/2019 06/11/19 | For Sale | $345,000 | -- | $178 / Sq Ft |
Purchase History
| Date | Type | Sale Price | Title Company |
|---|---|---|---|
| Warranty Deed | $330,000 | Wfg Clark County Resware | |
| Warranty Deed | $200,000 | First American Title | |
| Warranty Deed | $200,000 | First American Title | |
| Warranty Deed | $178,692 | Chicago Title Insurance |
Mortgage History
| Date | Status | Loan Amount | Loan Type |
|---|---|---|---|
| Open | $63,000 | Credit Line Revolving | |
| Open | $303,500 | New Conventional | |
| Closed | $313,500 | New Conventional | |
| Previous Owner | $196,377 | FHA | |
| Previous Owner | $196,377 | FHA | |
| Previous Owner | $142,953 | Purchase Money Mortgage | |
| Closed | $35,738 | No Value Available |
Source: Regional Multiple Listing Service (RMLS)
MLS Number: 771506511
APN: 145372-080
- 2225 NE 82nd St
- 7829 NE 24th Ct
- 7816 NE 24th Ct
- 2518 NE 82nd Way
- 1441 NE 82nd Dr
- 1813 NE 88th Cir
- 8817 NE 19th Ct
- 8407 NE 26th Ave
- 1540 NE 87th Way
- 1806 NE 89th Cir
- 1305 NE 82nd Dr
- 1309 NE 85th St
- 1816 NE 90th Cir
- 8611 NE 14th Ave
- 8512 NE 13th Place
- 1709 NE 78th St
- 1709 NE 78th St Unit 17
- 1709 NE 78th St Unit 44
- 1709 NE 78th St Unit 128
- 1709 NE 78th St Unit 50







