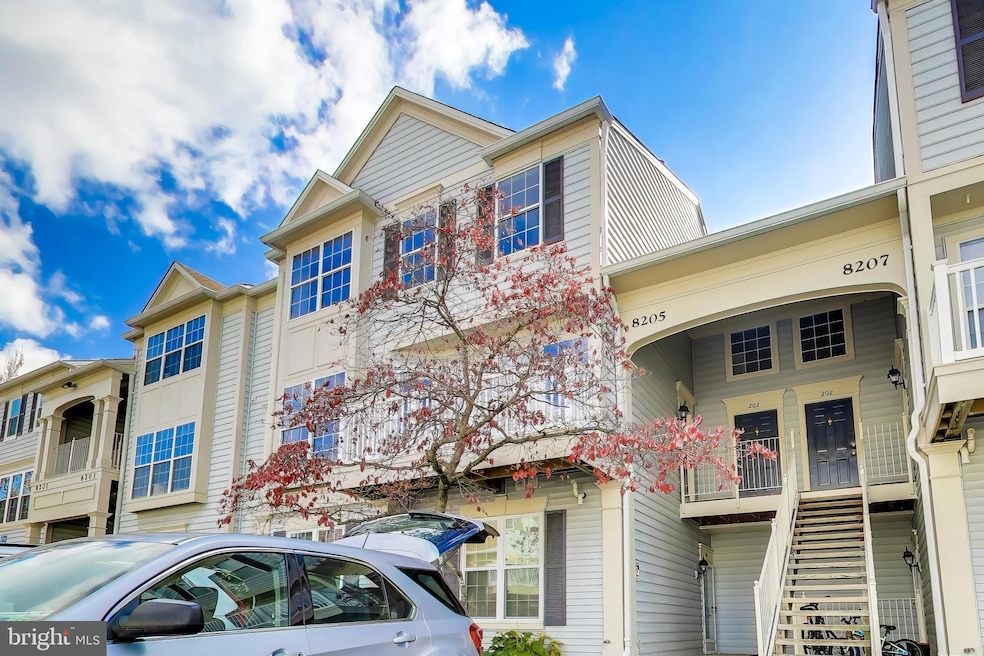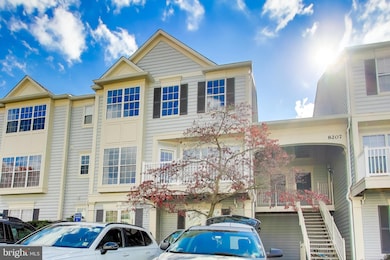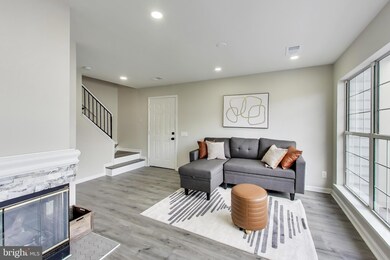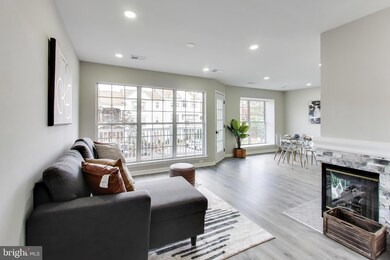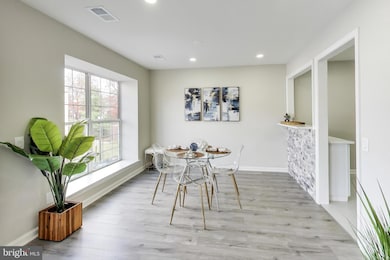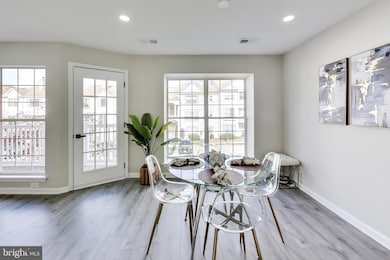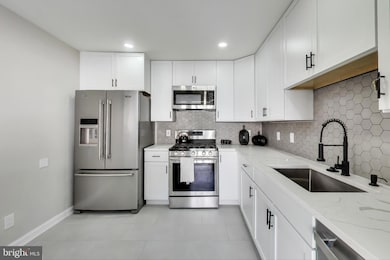8205 Crossbrook Ct Unit 201 Lorton, VA 22079
Estimated payment $2,618/month
Highlights
- Colonial Architecture
- 1 Fireplace
- Community Center
- Laurel Hill Elementary School Rated A-
- Community Pool
- Central Heating and Cooling System
About This Home
Beautifully Updated 2-Level Condo in the Heart of Lorton!(Profesional Pictures coming soon) Welcome to 8205 Crossbrook Ct #201 — a stunning, fully renovated two-level condo offering the perfect blend of modern upgrades and comfortable living. Step inside to discover a bright, open layout with brand-new flooring throughout, fresh designer paint, and all-new lighting fixtures that make every room feel warm and inviting. The kitchen has been completely updated with sleek cabinetry, stylish countertops, and stainless-steel appliances, creating a perfect space for both everyday living and entertaining. Both bathrooms have been fully remodeled with contemporary finishes, new vanities, and modern tile work. Enjoy peace of mind with a brand-new HVAC system and water heater, providing energy-efficient comfort year-round. Upstairs, you’ll find spacious bedrooms with plenty of natural light and closet space. The main living area opens to a private balcony — ideal for relaxing mornings or quiet evenings. Located in the desirable Gunston Corner community, this home offers easy access to shops, restaurants, parks, Lorton Station VRE, and major commuter routes (I-95, Route 1, and Fairfax County Parkway). Key Features: 2 bedrooms | 2 full baths | 2 levels All-new flooring and lighting throughout New HVAC and water heater Updated kitchen with stainless appliances Renovated bathrooms with modern finishes Freshly painted interiors Private balcony & assigned parking Community pool, clubhouse, and walking trails Don’t miss your chance to own this turn-key home that perfectly combines modern comfort with unbeatable convenience in Lorton!
Listing Agent
walterfrancorealtor@gmail.com Fairfax Realty Select License #0225231751 Listed on: 10/21/2025

Property Details
Home Type
- Condominium
Est. Annual Taxes
- $3,561
Year Built
- Built in 1995 | Remodeled in 2025
HOA Fees
- $327 Monthly HOA Fees
Home Design
- Colonial Architecture
- Entry on the 2nd floor
- Vinyl Siding
Interior Spaces
- 982 Sq Ft Home
- Property has 2 Levels
- 1 Fireplace
- Washer and Dryer Hookup
Bedrooms and Bathrooms
- 2 Bedrooms
Parking
- On-Street Parking
- Parking Lot
Utilities
- Central Heating and Cooling System
- Natural Gas Water Heater
- Community Sewer or Septic
Listing and Financial Details
- Assessor Parcel Number 1073 05 8205B
Community Details
Overview
- Association fees include common area maintenance, trash, snow removal, road maintenance, recreation facility, pool(s), health club, water, sewer
- Low-Rise Condominium
- Gunston Corner Community
- Gunston Corner Subdivision
Amenities
- Community Center
Recreation
- Community Pool
Pet Policy
- Dogs and Cats Allowed
Map
Home Values in the Area
Average Home Value in this Area
Tax History
| Year | Tax Paid | Tax Assessment Tax Assessment Total Assessment is a certain percentage of the fair market value that is determined by local assessors to be the total taxable value of land and additions on the property. | Land | Improvement |
|---|---|---|---|---|
| 2025 | $3,424 | $307,380 | $61,000 | $246,380 |
| 2024 | $3,424 | $295,560 | $59,000 | $236,560 |
| 2023 | $3,060 | $271,160 | $54,000 | $217,160 |
| 2022 | $2,898 | $253,420 | $51,000 | $202,420 |
| 2021 | $2,944 | $250,910 | $50,000 | $200,910 |
| 2020 | $2,724 | $230,190 | $46,000 | $184,190 |
| 2019 | $2,587 | $218,590 | $44,000 | $174,590 |
| 2018 | $2,444 | $212,500 | $43,000 | $169,500 |
| 2017 | $2,327 | $200,470 | $40,000 | $160,470 |
| 2016 | $2,274 | $196,320 | $39,000 | $157,320 |
| 2015 | $2,191 | $196,320 | $39,000 | $157,320 |
| 2014 | $2,277 | $204,500 | $41,000 | $163,500 |
Property History
| Date | Event | Price | List to Sale | Price per Sq Ft | Prior Sale |
|---|---|---|---|---|---|
| 11/06/2025 11/06/25 | Price Changed | $379,000 | -1.6% | $386 / Sq Ft | |
| 10/21/2025 10/21/25 | For Sale | $385,000 | +48.1% | $392 / Sq Ft | |
| 07/31/2025 07/31/25 | Sold | $260,000 | -5.5% | $265 / Sq Ft | View Prior Sale |
| 06/04/2025 06/04/25 | Price Changed | $275,000 | -11.3% | $280 / Sq Ft | |
| 05/31/2025 05/31/25 | Price Changed | $310,000 | -3.0% | $316 / Sq Ft | |
| 05/26/2025 05/26/25 | For Sale | $319,500 | -- | $325 / Sq Ft |
Purchase History
| Date | Type | Sale Price | Title Company |
|---|---|---|---|
| Deed | $260,000 | Stewart Title Guaranty Company | |
| Deed | $260,000 | Stewart Title Guaranty Company | |
| Deed | $84,750 | -- |
Mortgage History
| Date | Status | Loan Amount | Loan Type |
|---|---|---|---|
| Previous Owner | $83,100 | No Value Available |
Source: Bright MLS
MLS Number: VAFX2275818
APN: 1073-05-8205B
- 9253 Cardinal Forest Ln Unit 101
- 8165 Halley Ct Unit 301
- 9220G Cardinal Forest Ln Unit 9220G
- 9220 Cardinal Forest Ln Unit E
- 9257 Plaskett Ln
- 9071 Power House Rd Unit 102
- 8187 Douglas Fir Dr
- 9400 Dandelion Dr
- 9407 Dandelion Dr
- 8090 Paper Birch Dr
- 9421 Dandelion Dr
- 9410 Dandelion Dr
- 9414 Dandelion Dr
- 9416 Dandelion Dr
- 8501 Barrow Furnace Ln
- 9424 Dandelion Dr
- 9426 Dandelion Dr
- 9418 Dandelion Dr
- 9327 Hundith Hill Ct
- The Fairfax Plan at The Preserve at Lorton Valley - Townhomes
- 9246 Cardinal Forest Ln Unit 301
- 8303 Bluebird Way Unit M
- 9225 Cardinal Forest Ln
- 8240 Gunston Commons Way
- 9454 Orange Blossom Trail
- 8141 Mccauley Way
- 8378 Sallyport St
- 9380 Quadrangle St
- 8410 Chaucer House Ct
- 8532 Barrow Furnace Ln
- 9594 Inverary Ct
- 8025 Samuel Wallis St
- 9571 Linnett Hill Dr
- 9668 Hagel Cir Unit 34/B
- 9647 Hagel Cir
- 9639 Hagel Cir
- 9030 Lorton Station Blvd
- 9168 Stonegarden Dr
- 9844 Hagel Cir
- 9860 Hagel Cir
