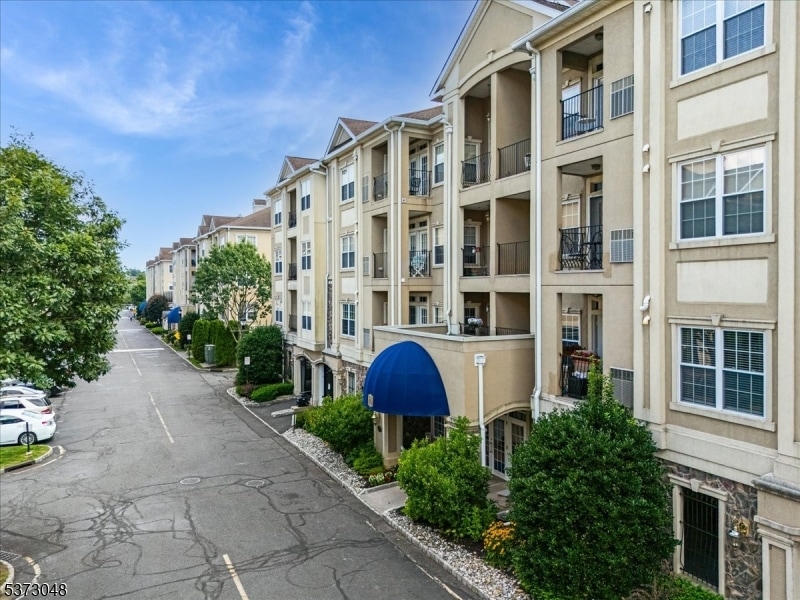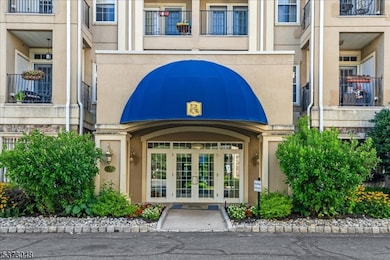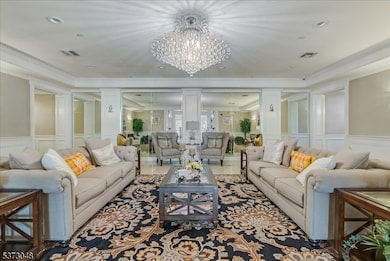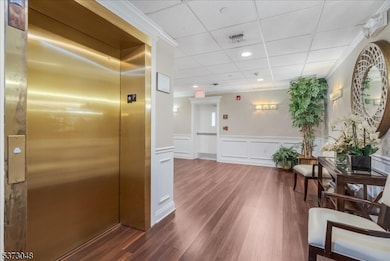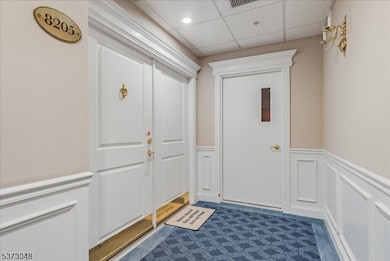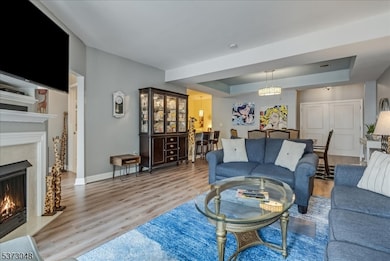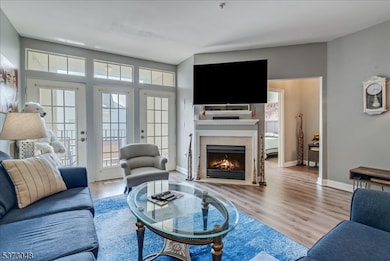Royal Club At Winthrop 8205 Harcourt Rd Clifton, NJ 07013
Athenia NeighborhoodEstimated payment $3,924/month
Highlights
- Fitness Center
- Clubhouse
- Thermal Windows
- Private Pool
- Elevator
- Storm Windows
About This Home
Welcome to Refined living at its best. The Royal Club at Winthrop is nestled within a beautifully maintained 55+ older gated community. This elegant chesterfield unit is located on the second floor right outside the building elevators. With 2 spacious bedrooms and 2 full bathrooms, this condo-style home is designed for maintenance-free living. Step into new vinyl flooring where the kitchen, dining, and living areas flow together effortlessly. The well-appointed kitchen features stainless steel appliances, granite counter-top, and ample cabinet/pantry space-perfect for all your home needs. The living room has a cozy gas fireplace with direct access to your own private balcony. Both bedrooms are generously sized, each offering walk-in closet space. Both bathrooms have double vanities and shower/tub options. The primary Bathroom has a stall shower and tub for comfort and spa like options. The laundry room is conveniently located within the unit. Natural light makes the unit warm and charming. Beyond your door, the community offers amenities that elevate everyday living. Residents enjoy access to the clubhouse which offers heated in-ground pool, TV/card, library, game room, billiards, kitchen and lounge spaces, Gym, tennis and bocce court, and scenic walk/jogging paths. Residents are given one under garage deck space as well as one outside parking space. This community is close to NYC, major highways, transportation, shopping and great dining options!
Listing Agent
KELLER WILLIAMS PROSPERITY REALTY Brokerage Phone: 973-696-0077 Listed on: 07/23/2025

Property Details
Home Type
- Condominium
Est. Annual Taxes
- $9,479
Year Built
- Built in 2006 | Remodeled
HOA Fees
- $550 Monthly HOA Fees
Parking
- 1 Car Garage
- Tuck Under Garage
- Parking Lot
Home Design
- Stone Siding
Interior Spaces
- 1,534 Sq Ft Home
- 1-Story Property
- Gas Fireplace
- Thermal Windows
- Entrance Foyer
- Living Room with Fireplace
- Family or Dining Combination
- Storage Room
- Utility Room
Kitchen
- Breakfast Bar
- Gas Oven or Range
- Microwave
Flooring
- Wall to Wall Carpet
- Vinyl
Bedrooms and Bathrooms
- 2 Bedrooms
- Primary bedroom located on second floor
- En-Suite Primary Bedroom
- Walk-In Closet
- 2 Full Bathrooms
Laundry
- Laundry Room
- Dryer
- Washer
Home Security
Outdoor Features
- Private Pool
- Patio
Utilities
- Forced Air Heating and Cooling System
- Underground Utilities
- Standard Electricity
- Gas Water Heater
Listing and Financial Details
- Assessor Parcel Number 2502-00028-0002-00001-0003-C0592
Community Details
Overview
- Association fees include maintenance-common area, maintenance-exterior, sewer fees, snow removal, trash collection, water fees
Amenities
- Clubhouse
- Billiard Room
- Elevator
- Community Storage Space
Recreation
- Fitness Center
- Community Pool
Pet Policy
- Pets Allowed
Security
- Storm Windows
- Fire and Smoke Detector
Map
About Royal Club At Winthrop
Home Values in the Area
Average Home Value in this Area
Tax History
| Year | Tax Paid | Tax Assessment Tax Assessment Total Assessment is a certain percentage of the fair market value that is determined by local assessors to be the total taxable value of land and additions on the property. | Land | Improvement |
|---|---|---|---|---|
| 2025 | $9,480 | $159,700 | $80,000 | $79,700 |
| 2024 | $9,253 | $159,700 | $80,000 | $79,700 |
| 2022 | $9,119 | $159,700 | $80,000 | $79,700 |
| 2021 | $8,744 | $159,700 | $80,000 | $79,700 |
| 2020 | $8,772 | $159,700 | $80,000 | $79,700 |
| 2019 | $8,710 | $159,700 | $80,000 | $79,700 |
| 2018 | $8,661 | $159,700 | $80,000 | $79,700 |
| 2017 | $8,566 | $159,700 | $80,000 | $79,700 |
| 2016 | $8,400 | $159,700 | $80,000 | $79,700 |
| 2015 | $8,319 | $159,700 | $80,000 | $79,700 |
| 2014 | $8,148 | $159,700 | $80,000 | $79,700 |
Property History
| Date | Event | Price | List to Sale | Price per Sq Ft | Prior Sale |
|---|---|---|---|---|---|
| 12/13/2025 12/13/25 | Pending | -- | -- | -- | |
| 07/23/2025 07/23/25 | For Sale | $499,000 | +29.3% | $325 / Sq Ft | |
| 07/07/2020 07/07/20 | Sold | $386,000 | -0.8% | $252 / Sq Ft | View Prior Sale |
| 05/22/2020 05/22/20 | Pending | -- | -- | -- | |
| 02/10/2020 02/10/20 | For Sale | $389,000 | -- | $254 / Sq Ft |
Purchase History
| Date | Type | Sale Price | Title Company |
|---|---|---|---|
| Warranty Deed | $386,000 | Passaic Valley Ttl Svcs Inc | |
| Interfamily Deed Transfer | -- | None Available | |
| Deed | $384,137 | -- | |
| Deed | $393,901 | -- |
Mortgage History
| Date | Status | Loan Amount | Loan Type |
|---|---|---|---|
| Previous Owner | $285,500 | No Value Available |
Source: Garden State MLS
MLS Number: 3977265
APN: 02-00028-02-00001-03-C0592
- 6208 Harcourt Rd
- 23 Devonshire Dr
- 23 Devonshire Dr Unit 118
- 73 AKA 77 Grove St
- 77 AKA 73 Grove St
- 375 Colfax Ave
- 356 Washington Ave
- 117 Fornelius Ave
- 10 Marilyn Place
- 184 Abbe Ln
- 71 Fernwood Ct
- 14 Hobart Place
- 176 Colfax Ave
- 174 Colfax Ave
- 54 Village Rd
- 26 Edward Ct
- 125 Madeline Ave
- 49 Hawthorne Ave
- 246 Harding Ave
- 32 Greendale Rd
