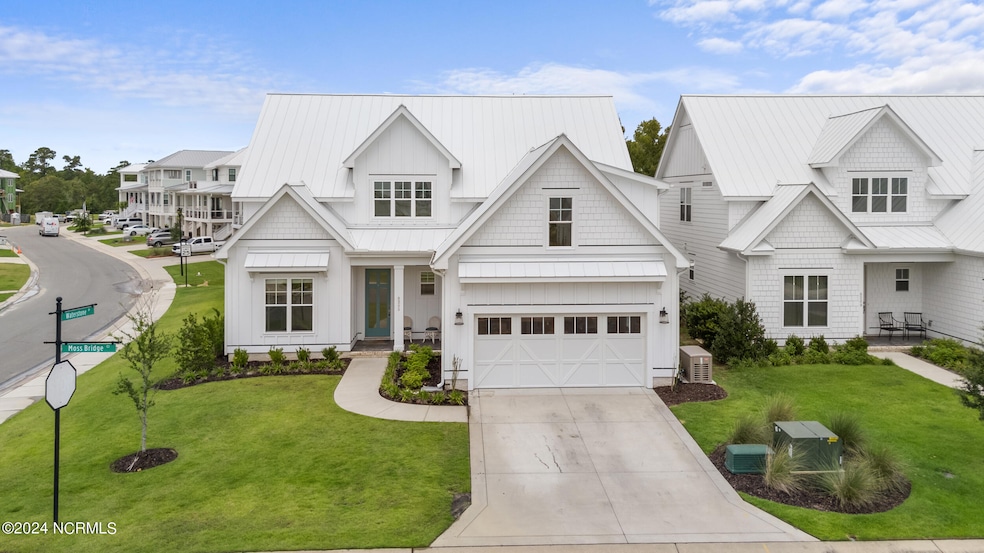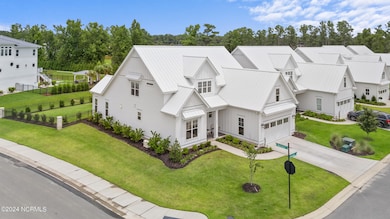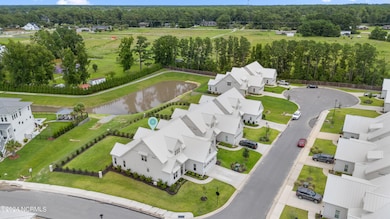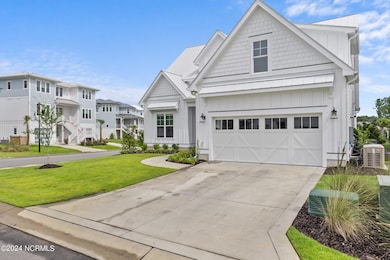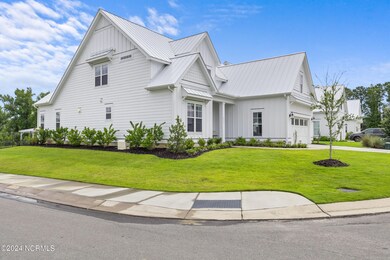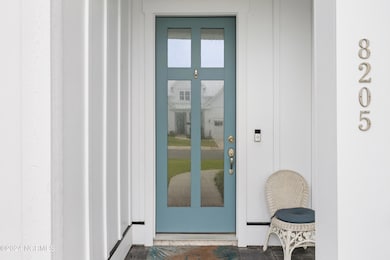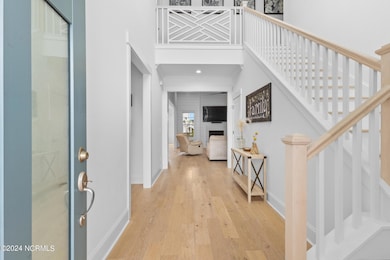
8205 Moss Bridge Ct Bayshore, NC 28411
Estimated payment $5,111/month
Highlights
- Water Access
- Clubhouse
- Main Floor Primary Bedroom
- Porters Neck Elementary School Rated A-
- Wood Flooring
- Attic
About This Home
Presenting a meticulously designed 4-bedroom, 4-bathroom, 3150 square foot residence nestled in the esteemed Waterstone community. This elegant home features a spacious back yard, a generous upstairs flex space, and a main floor primary suite. The primary living area is accentuated by custom shiplap walls, a gas fireplace, and an open floor plan that bathes the space in natural light. Additional highlights include a large sunroom, lofty ceilings, wooden beams, top-of-the-line stainless steel appliances, a walk-in pantry, and a capacious kitchen island with a farmhouse sink. The outdoor area offers a covered patio and close proximity to a kayak launch and clubhouse with a pool. Notably, a new whole house generator has been recently installed for added convenience.
Home Details
Home Type
- Single Family
Est. Annual Taxes
- $2,962
Year Built
- Built in 2021
Lot Details
- 10,585 Sq Ft Lot
- Lot Dimensions are 149x62x125x92
- Fenced Yard
- Decorative Fence
- Corner Lot
- Irrigation
- Property is zoned R-20
HOA Fees
- $140 Monthly HOA Fees
Home Design
- Raised Foundation
- Slab Foundation
- Wood Frame Construction
- Metal Roof
- Stick Built Home
Interior Spaces
- 3,150 Sq Ft Home
- 2-Story Property
- Ceiling Fan
- 1 Fireplace
- Blinds
- Mud Room
- Combination Dining and Living Room
- Bonus Room
- Sun or Florida Room
- Attic Floors
- Washer and Dryer Hookup
Kitchen
- Dishwasher
- Kitchen Island
- Solid Surface Countertops
- Disposal
Flooring
- Wood
- Carpet
- Tile
Bedrooms and Bathrooms
- 4 Bedrooms
- Primary Bedroom on Main
- 4 Full Bathrooms
- Walk-in Shower
Parking
- 2 Car Attached Garage
- Front Facing Garage
- Garage Door Opener
- Driveway
- Off-Street Parking
Eco-Friendly Details
- ENERGY STAR/CFL/LED Lights
Outdoor Features
- Water Access
- Covered Patio or Porch
Schools
- Porters Neck Elementary School
- Holly Shelter Middle School
- Laney High School
Utilities
- Zoned Cooling
- Heat Pump System
- Power Generator
- Whole House Permanent Generator
- Tankless Water Heater
- Natural Gas Water Heater
Listing and Financial Details
- Tax Lot 140
- Assessor Parcel Number R03700-004-429-000
Community Details
Overview
- Go Property Management Association, Phone Number (910) 509-7281
- Waterstone Subdivision
- Maintained Community
Amenities
- Community Barbecue Grill
- Clubhouse
Recreation
- Community Pool
- Jogging Path
- Trails
Security
- Resident Manager or Management On Site
Map
Home Values in the Area
Average Home Value in this Area
Tax History
| Year | Tax Paid | Tax Assessment Tax Assessment Total Assessment is a certain percentage of the fair market value that is determined by local assessors to be the total taxable value of land and additions on the property. | Land | Improvement |
|---|---|---|---|---|
| 2025 | $3,012 | $866,300 | $224,600 | $641,700 |
| 2024 | $3,012 | $566,800 | $132,000 | $434,800 |
| 2023 | $3,012 | $566,800 | $132,000 | $434,800 |
| 2022 | $3,252 | $616,400 | $132,000 | $484,400 |
| 2021 | $723 | $132,000 | $132,000 | $0 |
| 2020 | $24 | $95,000 | $95,000 | $0 |
| 2019 | $601 | $0 | $0 | $0 |
Property History
| Date | Event | Price | List to Sale | Price per Sq Ft | Prior Sale |
|---|---|---|---|---|---|
| 10/19/2024 10/19/24 | Pending | -- | -- | -- | |
| 07/26/2024 07/26/24 | For Sale | $890,000 | +18.9% | $283 / Sq Ft | |
| 02/25/2022 02/25/22 | Sold | $748,600 | 0.0% | $238 / Sq Ft | View Prior Sale |
| 01/10/2022 01/10/22 | Pending | -- | -- | -- | |
| 12/21/2021 12/21/21 | For Sale | $748,600 | -- | $238 / Sq Ft |
Purchase History
| Date | Type | Sale Price | Title Company |
|---|---|---|---|
| Warranty Deed | $749,000 | None Listed On Document | |
| Warranty Deed | $123,500 | None Available |
Mortgage History
| Date | Status | Loan Amount | Loan Type |
|---|---|---|---|
| Open | $748,600 | New Conventional | |
| Previous Owner | $443,572 | Construction |
About the Listing Agent

Abby started her career founding and building medical sales territories and used that experience of systems and organization as the foundation to build a real estate portfolio in South Carolina. With her loving and devoted husband along for the ride, over 10 years, they expanded into residential redevelopment, short- and long-term rentals, and major home renovations. After moving to Wilmington in 2017, it was not long before they decided Carolina Beach was where they wanted to put down roots
Abby's Other Listings
Source: Hive MLS
MLS Number: 100457738
APN: R03700-004-429-000
- 8124 Grand Harbour Ct
- 729 Waterstone Dr
- 8109 Grand Harbour Ct
- 113 Kedleton Ct
- 1025 Cranford Dr
- 1033 Cranford Dr
- 640 Waterstone Dr
- 636 Waterstone Dr
- 8224 Winding Creek Cir
- 8238 Winding Creek Cir
- 624 Waterstone Dr
- 8246 Winding Creek Cir
- 8285 Winding Creek Cir
- 8321 Winding Creek Cir
- 8309 Winding Creek Cir
- 8313 Winding Creek Cir
- 8268 Winding Creek Cir
- 649 Blue Point Dr
