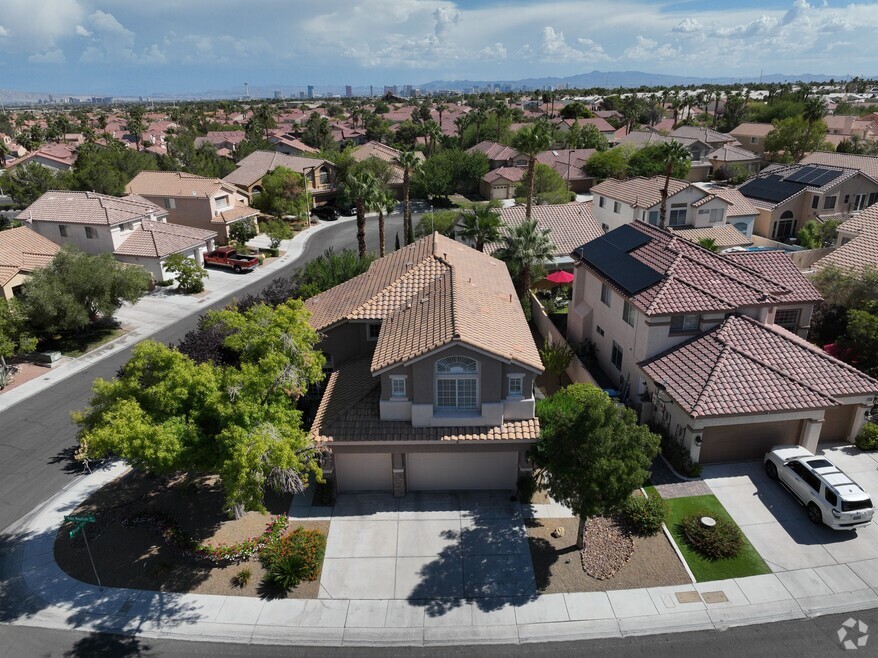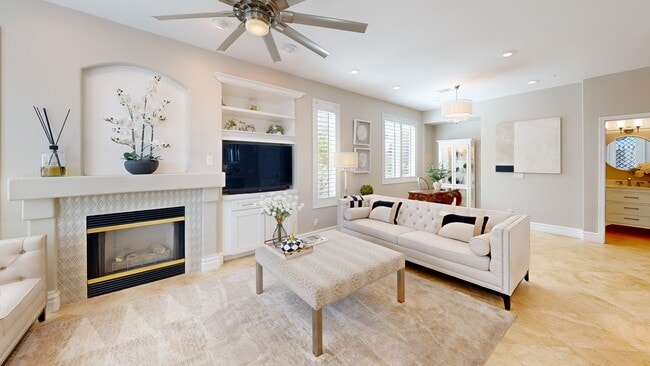
$465,000
- 3 Beds
- 2.5 Baths
- 1,942 Sq Ft
- 10841 Hunters Green Ave
- Las Vegas, NV
NEW LOWER PRICE! MOVE IN READY AND BEAUTIFULLY UPGRADED with that rare private backyard! Brand new porcelain plank tile installed downstairs and in all wet areas! Brand new upgraded carpet upstairs! Brand new interior paint in trending neutral colors throughout! Top it off with designer light fixtures and you have one beautiful home! Huge primary bedroom with custom walk-in closet! Two more
Janet Spelman Realty ONE Group, Inc





