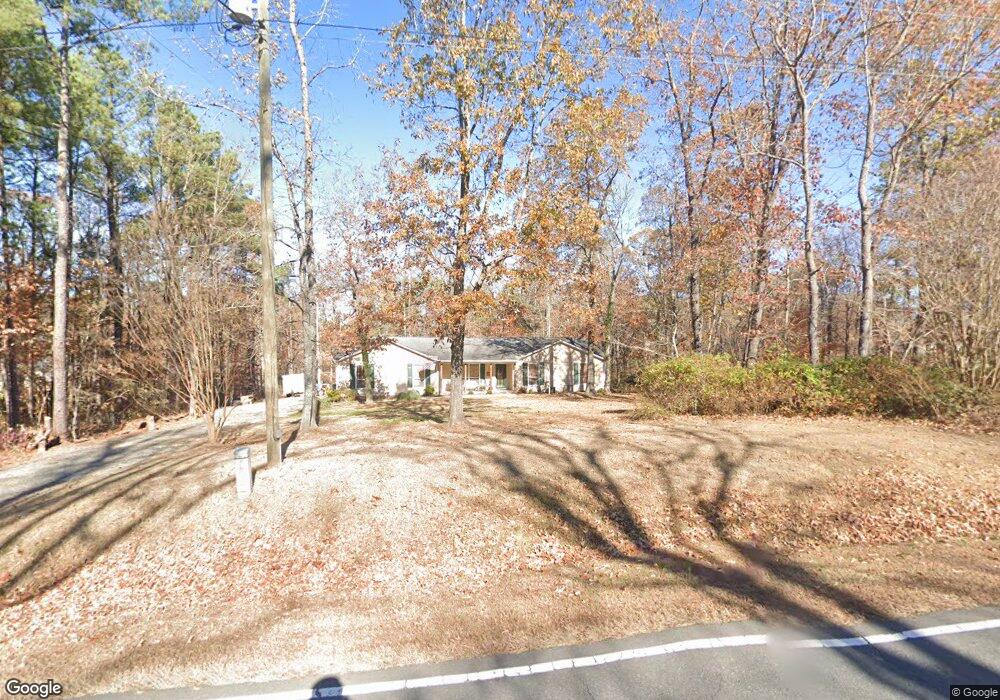8205 Wake Rd Durham, NC 27713
Estimated Value: $437,365 - $515,000
3
Beds
2
Baths
1,245
Sq Ft
$381/Sq Ft
Est. Value
About This Home
This home is located at 8205 Wake Rd, Durham, NC 27713 and is currently estimated at $474,591, approximately $381 per square foot. 8205 Wake Rd is a home located in Chatham County with nearby schools including North Chatham Elementary School, Margaret B. Pollard Middle School, and Kestrel Heights School.
Ownership History
Date
Name
Owned For
Owner Type
Purchase Details
Closed on
Mar 24, 2014
Sold by
Baehr David E and Baehr Darlene L
Bought by
Cook Ryan Carson
Current Estimated Value
Home Financials for this Owner
Home Financials are based on the most recent Mortgage that was taken out on this home.
Original Mortgage
$163,200
Outstanding Balance
$123,794
Interest Rate
4.36%
Mortgage Type
New Conventional
Estimated Equity
$350,797
Purchase Details
Closed on
Sep 15, 2010
Sold by
Burke Caroline E
Bought by
Baehr David E and Baehr Darlene L
Home Financials for this Owner
Home Financials are based on the most recent Mortgage that was taken out on this home.
Original Mortgage
$187,376
Interest Rate
4.25%
Mortgage Type
FHA
Create a Home Valuation Report for This Property
The Home Valuation Report is an in-depth analysis detailing your home's value as well as a comparison with similar homes in the area
Home Values in the Area
Average Home Value in this Area
Purchase History
| Date | Buyer | Sale Price | Title Company |
|---|---|---|---|
| Cook Ryan Carson | $204,000 | None Available | |
| Baehr David E | $190,000 | None Available |
Source: Public Records
Mortgage History
| Date | Status | Borrower | Loan Amount |
|---|---|---|---|
| Open | Cook Ryan Carson | $163,200 | |
| Previous Owner | Baehr David E | $187,376 |
Source: Public Records
Tax History Compared to Growth
Tax History
| Year | Tax Paid | Tax Assessment Tax Assessment Total Assessment is a certain percentage of the fair market value that is determined by local assessors to be the total taxable value of land and additions on the property. | Land | Improvement |
|---|---|---|---|---|
| 2024 | $2,360 | $266,177 | $96,150 | $170,027 |
| 2023 | $2,360 | $266,177 | $96,150 | $170,027 |
| 2022 | $2,188 | $266,177 | $96,150 | $170,027 |
| 2021 | $2,188 | $266,177 | $96,150 | $170,027 |
| 2020 | $1,750 | $208,368 | $83,650 | $124,718 |
| 2019 | $1,750 | $208,368 | $83,650 | $124,718 |
| 2018 | $0 | $208,368 | $83,650 | $124,718 |
| 2017 | $1,630 | $208,368 | $83,650 | $124,718 |
| 2016 | $1,563 | $194,600 | $69,708 | $124,892 |
| 2015 | $1,559 | $194,600 | $69,708 | $124,892 |
| 2014 | -- | $194,600 | $69,708 | $124,892 |
| 2013 | -- | $194,600 | $69,708 | $124,892 |
Source: Public Records
Map
Nearby Homes
- 110 Granny's Acres
- 3026 Freewinds Way Unit 50
- Brockwell Plan at Alston Landing
- Chesterfield Plan at Alston Landing
- Hyde Park Plan at Alston Landing
- Buckingham Plan at Alston Landing
- Hadleigh Plan at Alston Landing
- 1194 Alston Landing Way Unit 4
- 5027 Jowett's Walk Dr Unit 30
- 5029 Jowett's Walk Dr Unit 29
- 5024 Jowett's Walk Dr Unit 23
- 5019 Jowett's Walk Dr Unit 33
- 5015 Jowett's Walk Dr Unit 35
- 5022 Jowett's Walk Dr Unit 22
- 5018 Jowett's Walk Dr Unit 20
- 5016 Jowett's Walk Dr Unit 19
- 1909 Piperwood Ct
- 1510 Haventree Rd
- 6010 Newhall Rd
- 1409 Haventree Rd
