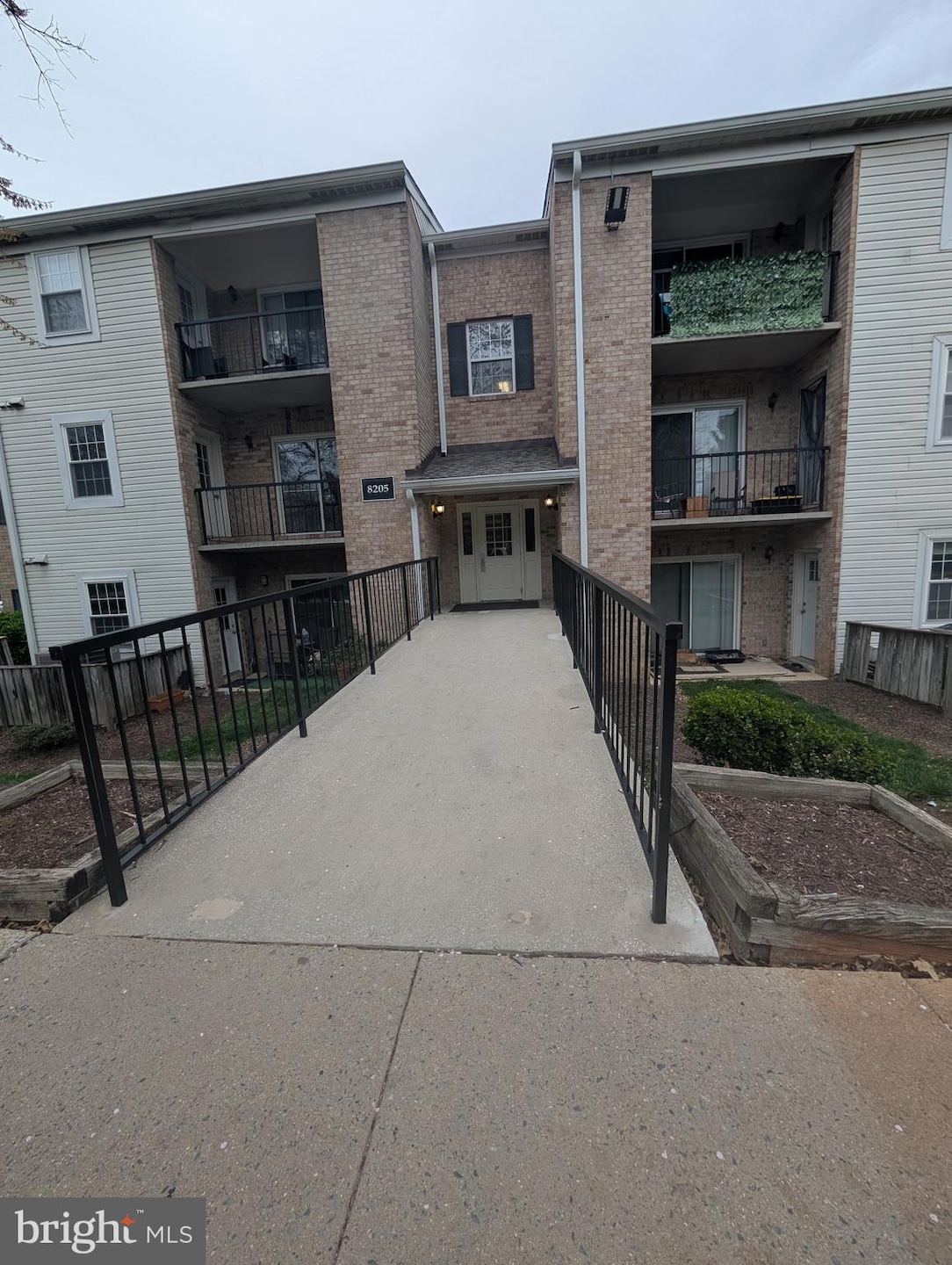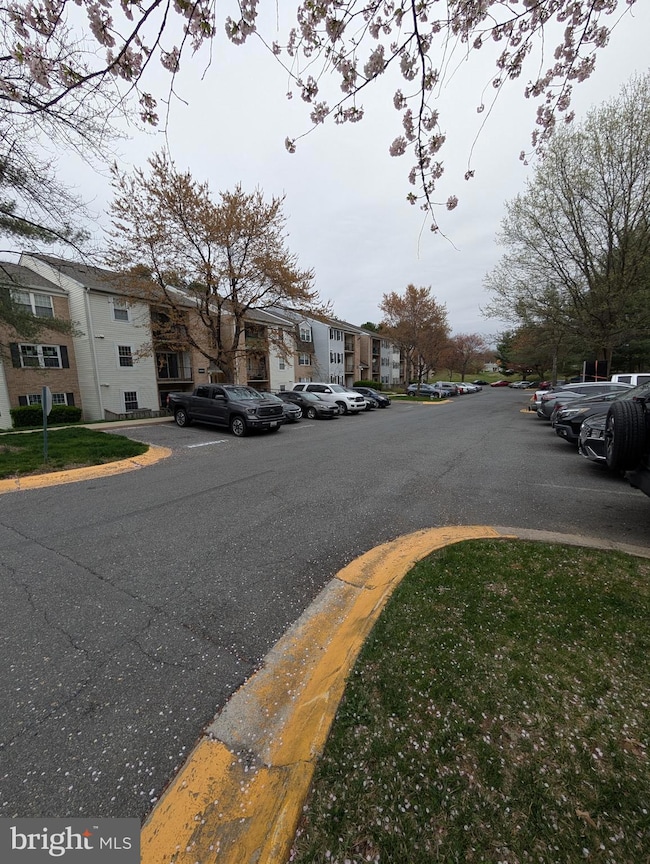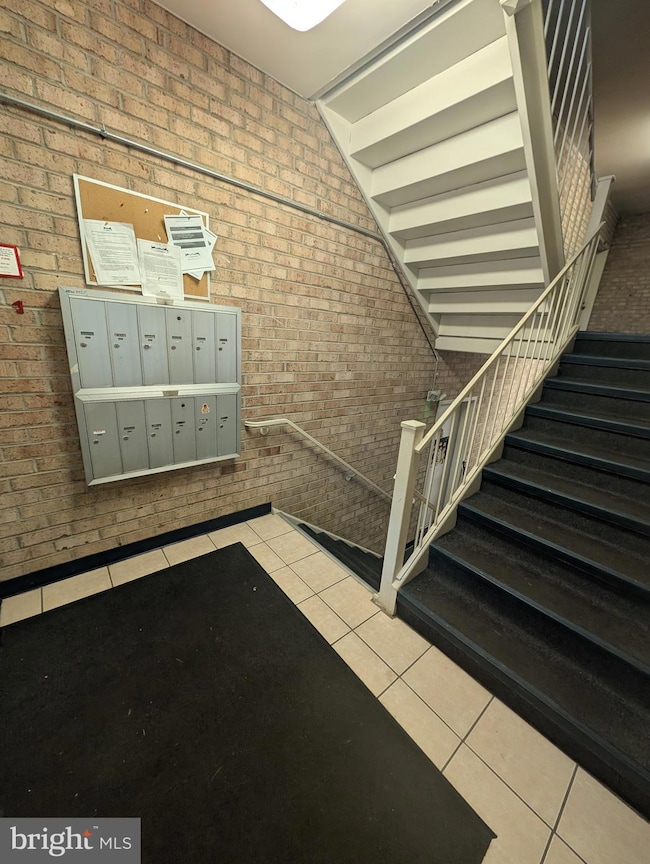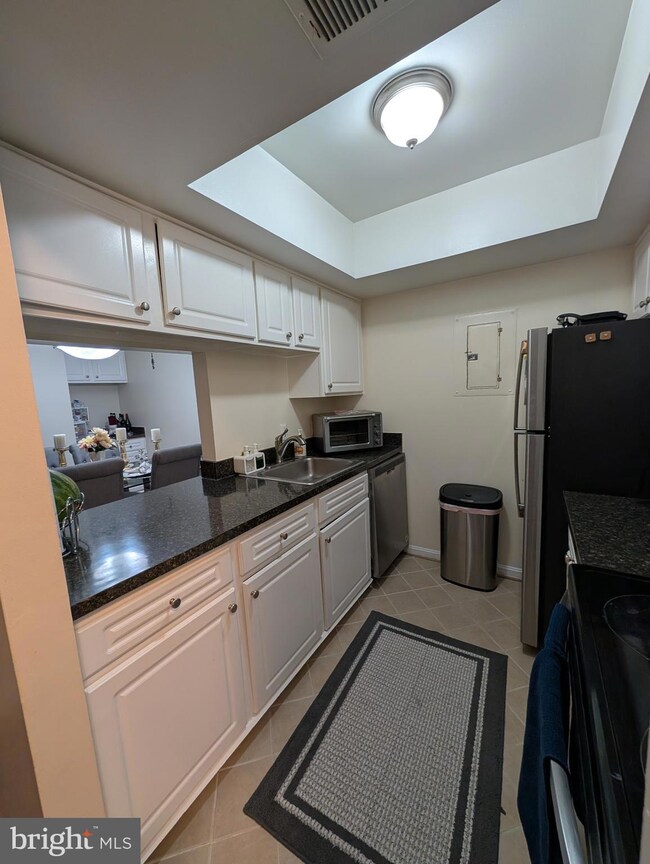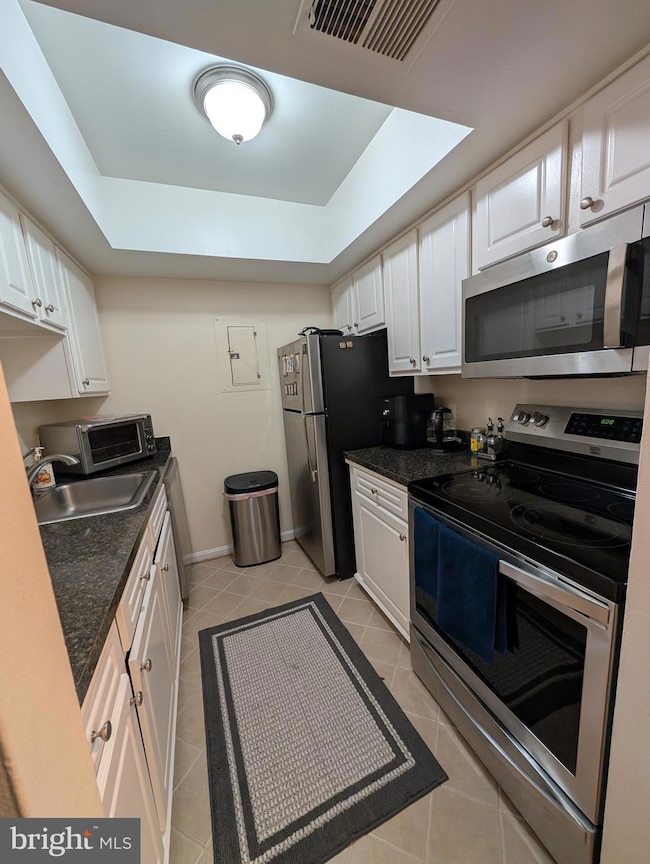
8205 Whispering Oaks Way Unit 102 Gaithersburg, MD 20879
Stewart Town NeighborhoodHighlights
- Contemporary Architecture
- Traditional Floor Plan
- Main Floor Bedroom
- Col. Zadok Magruder High School Rated A-
- Wood Flooring
- Community Pool
About This Home
As of May 2025Spacious ground level unit, only a few steps from entrance, private patio area. Like new stainless-steel appliances, upgraded heat pump. Large living and dining areas, butler's pantry. Hardwood floors in common areas, Like new carpet in bedrooms. Master bedroom with walk in closet, second bedroom has private outside entrance in rear. Walking distance to shops, stores, restaurants. Minutes to metro stop and major highways. Freshly painted and ready!
Last Agent to Sell the Property
RE/MAX Realty Services License #SP00098568 Listed on: 04/05/2025

Property Details
Home Type
- Condominium
Est. Annual Taxes
- $2,273
Year Built
- Built in 1986
Lot Details
- Property is in very good condition
HOA Fees
- $423 Monthly HOA Fees
Home Design
- Contemporary Architecture
- Brick Exterior Construction
- Asphalt Roof
- Vinyl Siding
Interior Spaces
- 1,035 Sq Ft Home
- Property has 1 Level
- Traditional Floor Plan
- Double Hung Windows
- Window Screens
- Living Room
- Dining Room
Kitchen
- Galley Kitchen
- Butlers Pantry
- Electric Oven or Range
- Built-In Microwave
- Dishwasher
- Disposal
Flooring
- Wood
- Carpet
- Ceramic Tile
Bedrooms and Bathrooms
- 2 Main Level Bedrooms
- En-Suite Bathroom
- Walk-In Closet
- 2 Full Bathrooms
Laundry
- Laundry Room
- Laundry on main level
- Dryer
- Washer
Parking
- 2 Open Parking Spaces
- 2 Parking Spaces
- Lighted Parking
- Parking Lot
- Unassigned Parking
Outdoor Features
- Patio
- Exterior Lighting
Utilities
- Forced Air Heating and Cooling System
- Heat Pump System
- Electric Water Heater
Listing and Financial Details
- Assessor Parcel Number 160903497910
Community Details
Overview
- Association fees include common area maintenance, pool(s), reserve funds, road maintenance, snow removal, custodial services maintenance, sewer, trash, water
- Low-Rise Condominium
- Rosewood Residences At Flower Hill Condos
- Flower Hill Codm Community
- Flower Hill Subdivision
Amenities
- Picnic Area
Recreation
- Community Playground
- Community Pool
Pet Policy
- Pets Allowed
Ownership History
Purchase Details
Home Financials for this Owner
Home Financials are based on the most recent Mortgage that was taken out on this home.Purchase Details
Home Financials for this Owner
Home Financials are based on the most recent Mortgage that was taken out on this home.Purchase Details
Home Financials for this Owner
Home Financials are based on the most recent Mortgage that was taken out on this home.Similar Homes in the area
Home Values in the Area
Average Home Value in this Area
Purchase History
| Date | Type | Sale Price | Title Company |
|---|---|---|---|
| Special Warranty Deed | $254,000 | First American Title | |
| Deed | $257,900 | -- | |
| Deed | $257,900 | -- |
Mortgage History
| Date | Status | Loan Amount | Loan Type |
|---|---|---|---|
| Open | $203,200 | New Conventional | |
| Previous Owner | $232,110 | Adjustable Rate Mortgage/ARM | |
| Previous Owner | $232,110 | Adjustable Rate Mortgage/ARM |
Property History
| Date | Event | Price | Change | Sq Ft Price |
|---|---|---|---|---|
| 05/06/2025 05/06/25 | Sold | $254,000 | +1.6% | $245 / Sq Ft |
| 04/07/2025 04/07/25 | Pending | -- | -- | -- |
| 04/05/2025 04/05/25 | For Sale | $250,000 | 0.0% | $242 / Sq Ft |
| 01/26/2020 01/26/20 | Rented | $1,450 | 0.0% | -- |
| 01/17/2020 01/17/20 | Under Contract | -- | -- | -- |
| 01/07/2020 01/07/20 | Price Changed | $1,450 | -1.7% | $1 / Sq Ft |
| 12/03/2019 12/03/19 | Price Changed | $1,475 | -1.7% | $1 / Sq Ft |
| 11/20/2019 11/20/19 | For Rent | $1,500 | -- | -- |
Tax History Compared to Growth
Tax History
| Year | Tax Paid | Tax Assessment Tax Assessment Total Assessment is a certain percentage of the fair market value that is determined by local assessors to be the total taxable value of land and additions on the property. | Land | Improvement |
|---|---|---|---|---|
| 2025 | $2,004 | $191,667 | -- | -- |
| 2024 | $2,004 | $168,333 | $0 | $0 |
| 2023 | $1,733 | $145,000 | $43,500 | $101,500 |
| 2022 | $1,155 | $143,333 | $0 | $0 |
| 2021 | $1,619 | $141,667 | $0 | $0 |
| 2020 | $1,598 | $140,000 | $42,000 | $98,000 |
| 2019 | $1,596 | $140,000 | $42,000 | $98,000 |
| 2018 | $1,599 | $140,000 | $42,000 | $98,000 |
| 2017 | $1,583 | $140,000 | $0 | $0 |
| 2016 | $1,437 | $133,333 | $0 | $0 |
| 2015 | $1,437 | $126,667 | $0 | $0 |
| 2014 | $1,437 | $120,000 | $0 | $0 |
Agents Affiliated with this Home
-
Miguel Ruiz

Seller's Agent in 2025
Miguel Ruiz
RE/MAX
(301) 537-7063
2 in this area
120 Total Sales
-
Mario Banegas

Buyer's Agent in 2025
Mario Banegas
Taylor Properties
(240) 441-4673
3 in this area
186 Total Sales
-
Colleen Winters

Buyer's Agent in 2020
Colleen Winters
RE/MAX
(240) 401-5195
31 Total Sales
Map
Source: Bright MLS
MLS Number: MDMC2173686
APN: 09-03497910
- 18334 Streamside Dr Unit 101
- 18318 Streamside Dr
- 18336 Streamside Dr Unit 301
- 18314 Hallmark Ct
- 7911 Coriander Dr Unit 302
- 7900 Coriander Dr Unit 203
- 7804 Guildberry Ct Unit 202
- 18422 Guildberry Dr Unit 203
- 7908 Pearlbush Dr Unit 104
- 18447 Gardenia Way
- 18574 Cherry Laurel Ln
- 18321 Swan Stream Dr
- 18432 Gardenia Way
- 8420 Tea Rose Dr
- 18503 Carriage Walk Cir
- 6 Flower Hill Ct
- 17810 Hazelcrest Dr
- 8325 Shady Spring Dr
- 18013 Mill Creek Dr
- 7705 Warbler Ln
