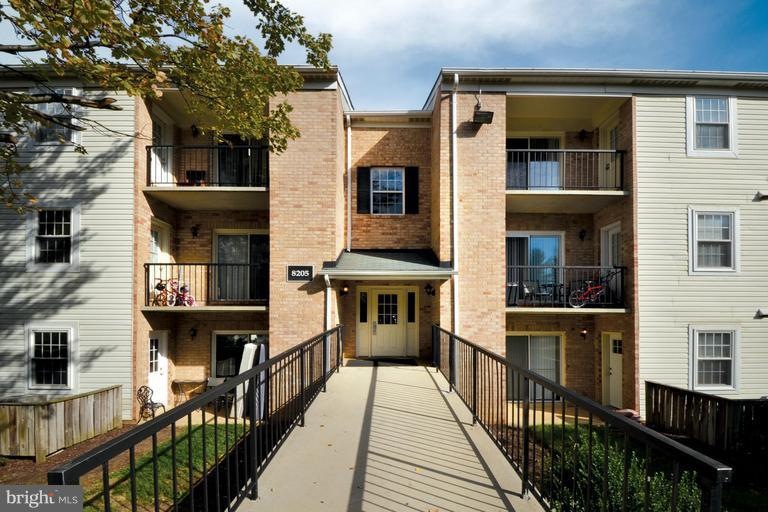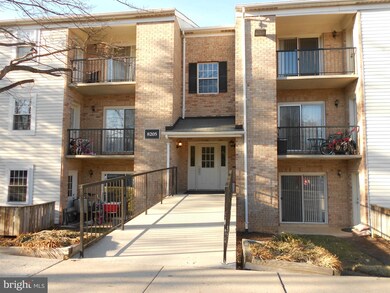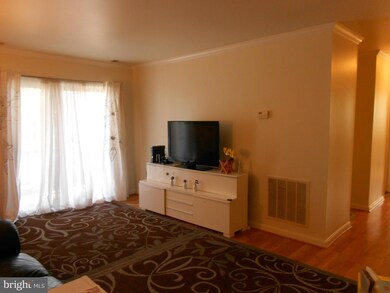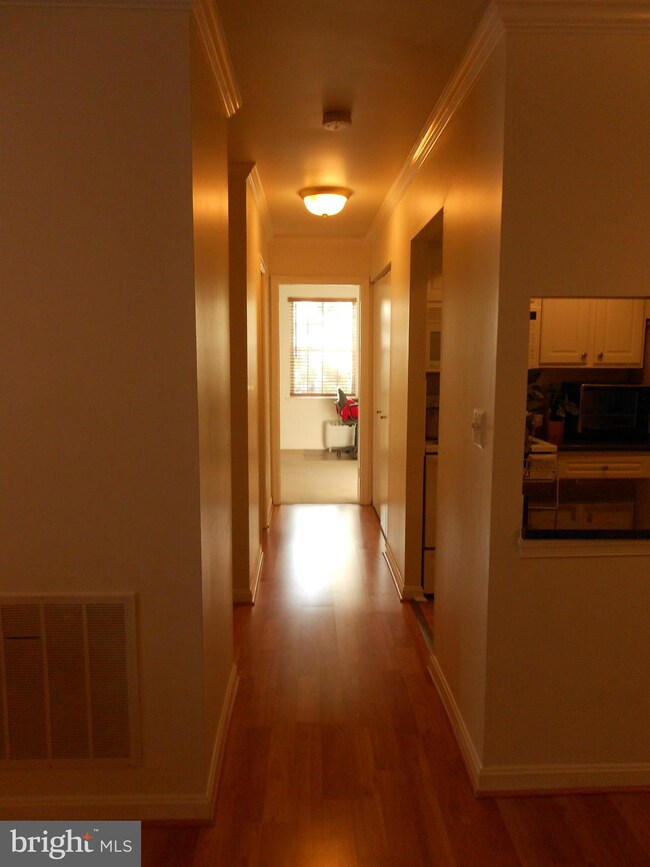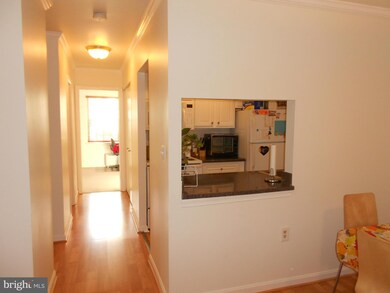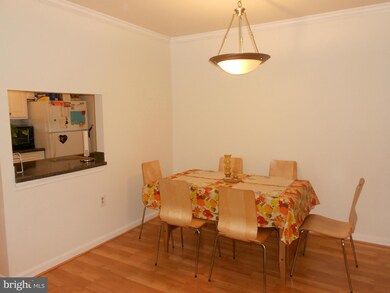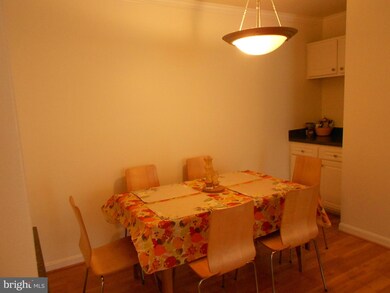
8205 Whispering Oaks Way Unit 201 Gaithersburg, MD 20879
Stewart Town NeighborhoodHighlights
- Open Floorplan
- Clubhouse
- Community Pool
- Col. Zadok Magruder High School Rated A-
- Traditional Architecture
- Sliding Doors
About This Home
As of April 2025Lovely 2 bd2 bath condo in Rosewood. Crown molding in living room, coat closet and sliding glass door to patio. Stainless steel sink w/disposal. Master br with carpet, walk in closet and custom window treatments. Bath has vanity w/ cabinet storage, medicine cabinet and tub/shower w/ceramic tile surround.Walking distance to community pool&tennis courts,green farm conservation park& playground,shop
Last Agent to Sell the Property
Signature Home Realty LLC License #584942 Listed on: 03/19/2015

Property Details
Home Type
- Condominium
Est. Annual Taxes
- $1,391
Year Built
- Built in 1986
HOA Fees
- $306 Monthly HOA Fees
Home Design
- Traditional Architecture
- Brick Exterior Construction
Interior Spaces
- 1,037 Sq Ft Home
- Property has 1 Level
- Open Floorplan
- Window Treatments
- Sliding Doors
- Combination Dining and Living Room
Kitchen
- Oven
- Stove
- Microwave
- Dishwasher
- Disposal
Bedrooms and Bathrooms
- 2 Main Level Bedrooms
- En-Suite Bathroom
- 2 Full Bathrooms
Laundry
- Dryer
- Washer
Parking
- Off-Site Parking
- Unassigned Parking
Schools
- Flower Hill Elementary School
- Shady Grove Middle School
- Col. Zadok A. Magruder High School
Utilities
- Forced Air Heating and Cooling System
- Electric Water Heater
- Public Septic
Listing and Financial Details
- Assessor Parcel Number 160903497943
Community Details
Overview
- Low-Rise Condominium
- Flower Hill Codm Community
- Flower Hill Subdivision
Amenities
- Common Area
- Clubhouse
- Community Center
Recreation
- Community Pool
Ownership History
Purchase Details
Home Financials for this Owner
Home Financials are based on the most recent Mortgage that was taken out on this home.Purchase Details
Home Financials for this Owner
Home Financials are based on the most recent Mortgage that was taken out on this home.Purchase Details
Home Financials for this Owner
Home Financials are based on the most recent Mortgage that was taken out on this home.Purchase Details
Purchase Details
Similar Homes in the area
Home Values in the Area
Average Home Value in this Area
Purchase History
| Date | Type | Sale Price | Title Company |
|---|---|---|---|
| Deed | $250,000 | Title Town Settlements | |
| Warranty Deed | $145,000 | Landmark Title Services Inc | |
| Deed | $112,000 | -- | |
| Deed | $264,900 | -- | |
| Deed | $264,900 | -- | |
| Deed | $264,900 | -- | |
| Deed | $264,900 | -- |
Mortgage History
| Date | Status | Loan Amount | Loan Type |
|---|---|---|---|
| Open | $187,500 | New Conventional | |
| Previous Owner | $116,000 | New Conventional | |
| Previous Owner | $89,600 | New Conventional |
Property History
| Date | Event | Price | Change | Sq Ft Price |
|---|---|---|---|---|
| 06/01/2025 06/01/25 | Rented | $2,000 | 0.0% | -- |
| 05/28/2025 05/28/25 | Under Contract | -- | -- | -- |
| 04/19/2025 04/19/25 | For Rent | $2,000 | 0.0% | -- |
| 04/17/2025 04/17/25 | Sold | $250,000 | 0.0% | $241 / Sq Ft |
| 03/24/2025 03/24/25 | Pending | -- | -- | -- |
| 03/20/2025 03/20/25 | For Sale | $250,000 | +72.4% | $241 / Sq Ft |
| 06/01/2015 06/01/15 | Sold | $145,000 | -2.7% | $140 / Sq Ft |
| 03/26/2015 03/26/15 | Pending | -- | -- | -- |
| 03/19/2015 03/19/15 | For Sale | $149,000 | -- | $144 / Sq Ft |
Tax History Compared to Growth
Tax History
| Year | Tax Paid | Tax Assessment Tax Assessment Total Assessment is a certain percentage of the fair market value that is determined by local assessors to be the total taxable value of land and additions on the property. | Land | Improvement |
|---|---|---|---|---|
| 2024 | $2,004 | $168,333 | $0 | $0 |
| 2023 | $2,425 | $145,000 | $43,500 | $101,500 |
| 2022 | $1,155 | $143,333 | $0 | $0 |
| 2021 | $927 | $141,667 | $0 | $0 |
| 2020 | $1,812 | $140,000 | $42,000 | $98,000 |
| 2019 | $904 | $140,000 | $42,000 | $98,000 |
| 2018 | $907 | $140,000 | $42,000 | $98,000 |
| 2017 | $891 | $140,000 | $0 | $0 |
| 2016 | $1,437 | $133,333 | $0 | $0 |
| 2015 | $1,437 | $126,667 | $0 | $0 |
| 2014 | $1,437 | $120,000 | $0 | $0 |
Agents Affiliated with this Home
-
N
Seller's Agent in 2025
Nick Mustamarhadi
Coldwell Banker Realty
-
E
Seller's Agent in 2025
Emily Cottone
Redfin Corp
-
R
Buyer's Agent in 2025
Rita Ahuja
Remax Realty Group
-
D
Buyer's Agent in 2025
Debbie W. Hsu
RE/MAX
-
J
Seller's Agent in 2015
Jumei Zhang
Signature Home Realty LLC
-
M
Buyer's Agent in 2015
Mei Zhou
DMV Landmark Realty, LLC
Map
Source: Bright MLS
MLS Number: 1002314339
APN: 09-03497943
- 18318 Streamside Dr
- 18336 Streamside Dr Unit 301
- 18317 Hallmark Ct
- 7917 Coriander Dr Unit 7917-3
- 7804 Guildberry Ct Unit 202
- 18422 Guildberry Dr Unit 203
- 18420 Guildberry Dr Unit 101
- 18503 Sweet Autumn Dr Unit 201
- 7905 Coriander Dr Unit 303
- 7709 Mineral Springs Dr
- 18447 Gardenia Way
- 18574 Cherry Laurel Ln
- 18327 Ivy Oak Terrace
- 18432 Gardenia Way
- 8420 Tea Rose Dr
- 18304 Swan Stream Dr
- 7913 Muncaster Mill Rd
- 18503 Carriage Walk Cir
- 8616 Watershed Ct
- 6 Flower Hill Ct
