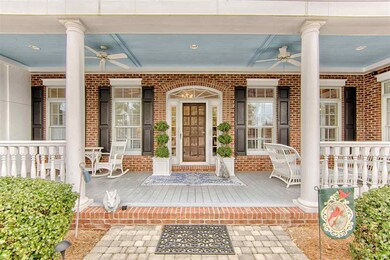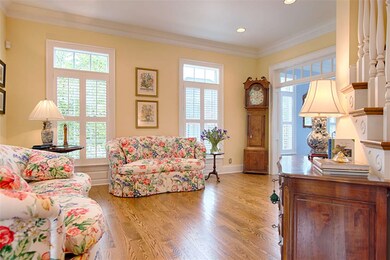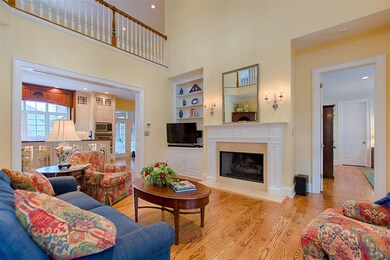
8205 Wyngate Cir Newburgh, IN 47630
Highlights
- Primary Bedroom Suite
- Fireplace in Bedroom
- Corner Lot
- Sharon Elementary School Rated A
- Wood Flooring
- Great Room
About This Home
As of June 2025Traditional Charleston style home in the unique and desirable Wyngate Subdivision. You will feel the luxurious charm when you enter this immaculate home. Plantation shutters throughout, and hardwood floors throughout the entire first floor. The great room has soaring two story ceilings, crown molding, and a custom gas fireplace. Moving into the formal living and dining room you will find plenty of windows with transoms. The kitchen features cabinets to the ceiling, custom tile back splash, stainless steel appliances, a warming drawer, 5 burner gas cook top, pantry, kitchen island, and built in hutch area. There is a convenient mud room with built in bench and a nice sized laundry room with counter tops, cabinets and a drip shower. The main floor master suite features two walk in closets. The master bathroom has a garden tub, double vanities, make up vanity, and a walk in tiled shower. Finishing up the main floor is a half bath and a screened in porch with a gas fireplace. Upstairs is a southern style covered balcony, and a cozy den with a fireplace. The spacious media room has built in bookshelves. There are two large bedrooms with generous walk in closets and private bathrooms. You will also find FANTASTIC 29 x 24 bonus room with cathedral ceilings and an 11 ft. screen along with a projector and walk in attic storage. Outside are beautiful court yards with a fountain and an outdoor kitchen with a built in grill and green egg along with a gas fire pit. Seller is providing a $900 AHS Warranty
Home Details
Home Type
- Single Family
Est. Annual Taxes
- $5,022
Year Built
- Built in 2003
Lot Details
- 0.31 Acre Lot
- Corner Lot
- Level Lot
HOA Fees
- $66 Monthly HOA Fees
Parking
- 3 Car Attached Garage
Home Design
- Brick Exterior Construction
Interior Spaces
- 5,330 Sq Ft Home
- 2-Story Property
- Built-in Bookshelves
- Crown Molding
- Ceiling height of 9 feet or more
- Ceiling Fan
- 3 Fireplaces
- Gas Log Fireplace
- Great Room
- Formal Dining Room
- Screened Porch
- Crawl Space
- Storage In Attic
- Video Cameras
- Laundry on main level
Kitchen
- Eat-In Kitchen
- Breakfast Bar
Flooring
- Wood
- Carpet
- Tile
Bedrooms and Bathrooms
- 3 Bedrooms
- Fireplace in Bedroom
- Primary Bedroom Suite
- Walk-In Closet
- Bathtub With Separate Shower Stall
- Garden Bath
Outdoor Features
- Balcony
- Patio
Utilities
- Forced Air Heating and Cooling System
- Heating System Uses Gas
Community Details
- Community Fire Pit
Listing and Financial Details
- Assessor Parcel Number 87-12-34-211-016.000-019
Ownership History
Purchase Details
Home Financials for this Owner
Home Financials are based on the most recent Mortgage that was taken out on this home.Purchase Details
Home Financials for this Owner
Home Financials are based on the most recent Mortgage that was taken out on this home.Similar Homes in Newburgh, IN
Home Values in the Area
Average Home Value in this Area
Purchase History
| Date | Type | Sale Price | Title Company |
|---|---|---|---|
| Deed | -- | None Listed On Document | |
| Deed | -- | None Available |
Property History
| Date | Event | Price | Change | Sq Ft Price |
|---|---|---|---|---|
| 06/02/2025 06/02/25 | Sold | $900,000 | -3.7% | $169 / Sq Ft |
| 04/28/2025 04/28/25 | Pending | -- | -- | -- |
| 03/31/2025 03/31/25 | For Sale | $935,000 | +17.6% | $175 / Sq Ft |
| 12/16/2022 12/16/22 | Sold | $795,000 | 0.0% | $149 / Sq Ft |
| 11/26/2022 11/26/22 | Pending | -- | -- | -- |
| 11/23/2022 11/23/22 | For Sale | $795,000 | +38.3% | $149 / Sq Ft |
| 09/07/2017 09/07/17 | Sold | $575,000 | -11.5% | $108 / Sq Ft |
| 07/24/2017 07/24/17 | Pending | -- | -- | -- |
| 02/02/2017 02/02/17 | For Sale | $650,000 | -- | $122 / Sq Ft |
Tax History Compared to Growth
Tax History
| Year | Tax Paid | Tax Assessment Tax Assessment Total Assessment is a certain percentage of the fair market value that is determined by local assessors to be the total taxable value of land and additions on the property. | Land | Improvement |
|---|---|---|---|---|
| 2024 | $311 | $36,200 | $36,200 | $0 |
| 2023 | $539 | $36,200 | $36,200 | $0 |
| 2022 | $528 | $36,200 | $36,200 | $0 |
| 2021 | $268 | $17,000 | $17,000 | $0 |
| 2020 | $255 | $15,700 | $15,700 | $0 |
| 2019 | $254 | $15,700 | $15,700 | $0 |
| 2018 | $250 | $15,700 | $15,700 | $0 |
| 2017 | $248 | $15,700 | $15,700 | $0 |
| 2016 | $247 | $15,700 | $15,700 | $0 |
| 2014 | $270 | $17,700 | $17,700 | $0 |
| 2013 | $264 | $17,700 | $17,700 | $0 |
Agents Affiliated with this Home
-
J
Seller's Agent in 2025
Janice Miller
ERA FIRST ADVANTAGE REALTY, INC
-
J
Buyer's Agent in 2022
Jerrod Eagleson
KELLER WILLIAMS CAPITAL REALTY
Map
Source: Indiana Regional MLS
MLS Number: 201704181
APN: 87-12-34-211-041.000-019
- 0 Willow Pond Rd
- 5413 Landview Dr
- 5318 Claiborn Ct
- 8634 Briarose Ct
- 8199 Oak Dr
- 5316 Ellington Ct
- 8133 Maple Ln
- 7633 Marywood Dr
- 5597 Autumn Ridge Dr
- 8711 Locust Ln
- 7699 Ridgemont Dr
- 7555 Upper Meadow Rd
- 5582 Hillside Trail
- 8422 Outer Lincoln Ave
- 1 Hillside Trail
- 4444 Indiana 261
- 8855 Hickory Ln
- 7366 Capri Ct
- 713 Carole Place
- 7366 Oakdale Dr






