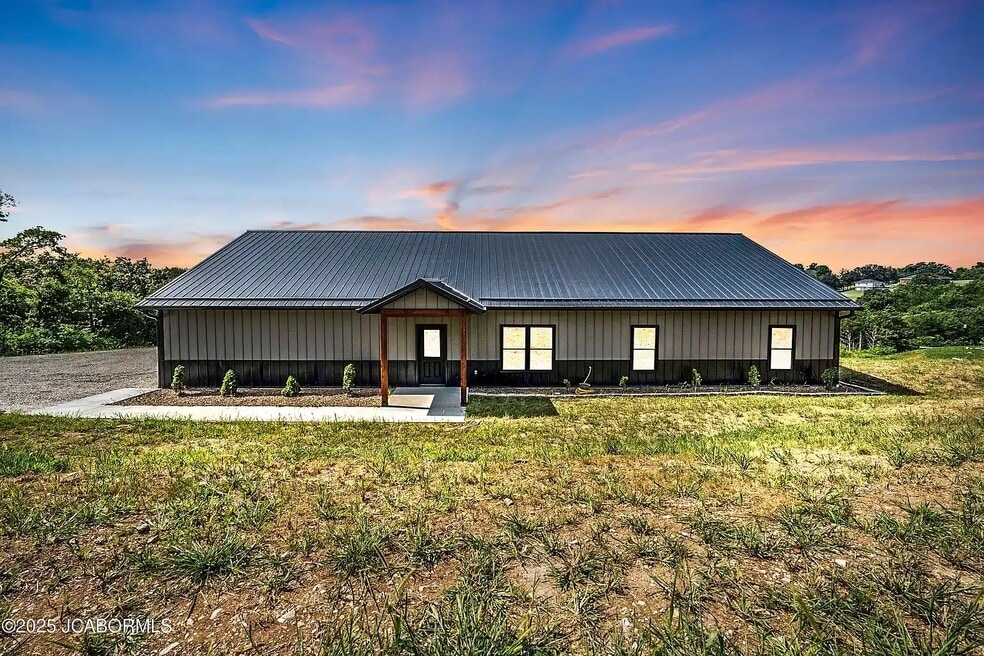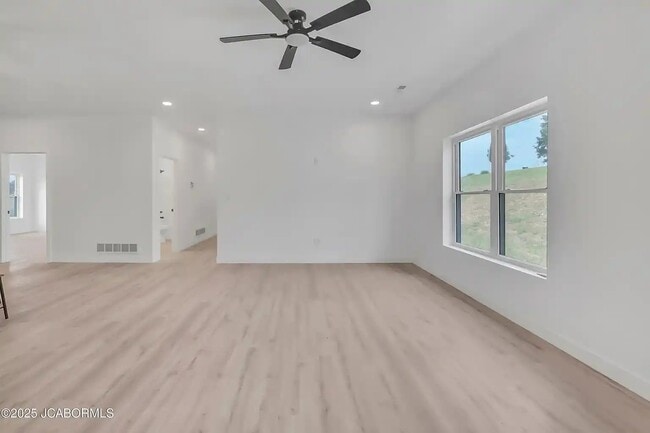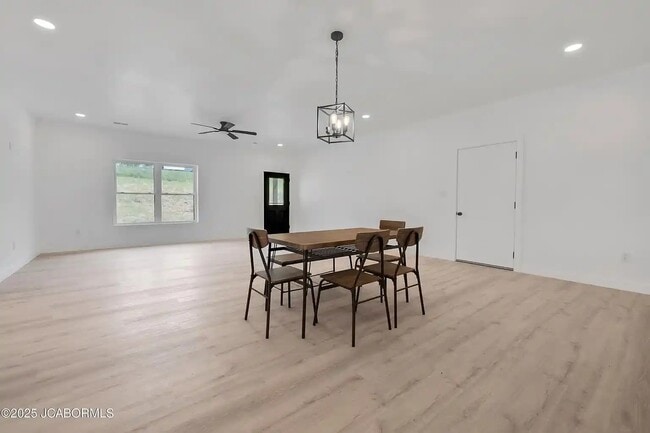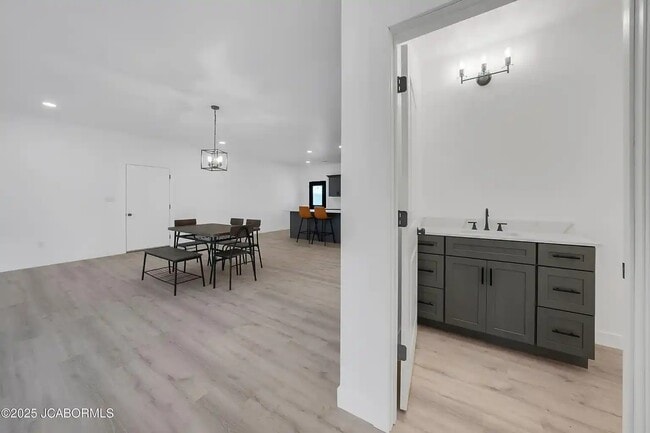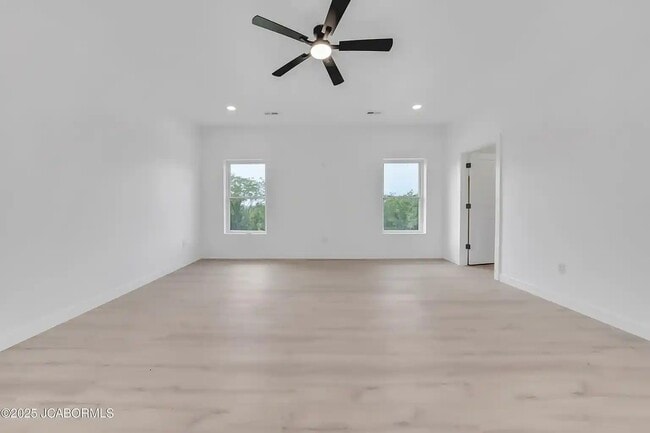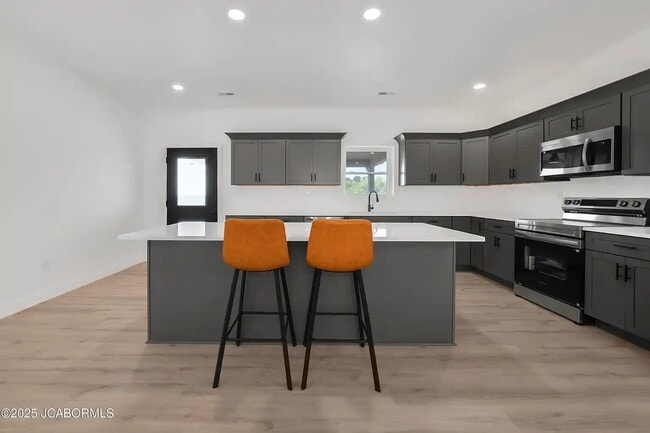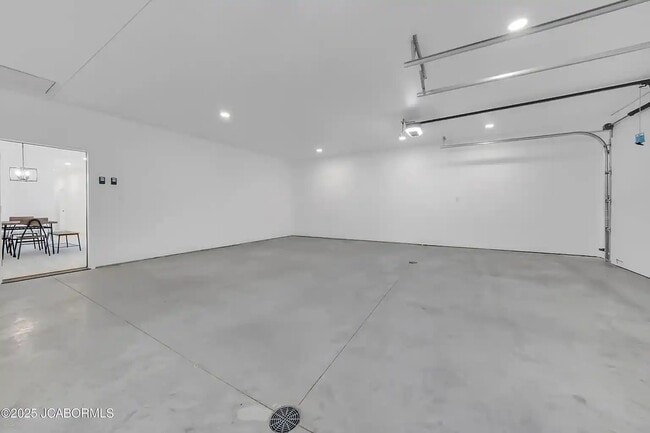8206 Big Meadows Rd Jefferson City, MO 65101
3
Beds
2
Baths
2,030
Sq Ft
2025
Built
About This Home
Perfect blend of country charm and contemporary living with this newly constructed home nestled on a generous 3.25-acre plot within the esteemed Blair Oaks School District. This home offers an idyllic setting for a homestead lifestyle. he home features a spacious 26ft by 40ft two-car garage, complete with 80 square feet of attic space accessible by a pull-down ladder, perfect for extra storage or a cozy hideaway. Step inside to discover a home that seamlessly combines style with functionality. The floor plan boasts three bedrooms and two bathrooms.
Renter responsibilties: Grass/yard maintenance, Electric Ameren UE, Water Public Distric 4, Trash, No sewer bill property has lagoon.
8206 Big Meadows rd Jefferson City, MO 65101
Listing Provided By


Map
Nearby Homes
- 5825 Bradford Ct
- 7012 Route M
- 9112 Bode Ferry Rd
- 0 Marina Rd Unit 10067168
- 10508 Marina Rd
- 1351 Highway 63
- 0 Osage River Ln
- 5010 Silo Hill Ln
- 9212 Osage High St
- 3708 Christian Ridge
- 5811 Sterling Ridge Rd
- 3510 Christian Ridge
- 9609 Engineers Rd
- 5610 Roling Rd
- 2253 Loose Creek Hwy
- 2838 Schott Rd
- 223 Tomahawk Rd
- 0 Sunset Hills Trail
- 482 Buersmeyer Ln
- 0 Brookdale Dr
- 623 Woodlander Rd
- 418 Christopher Place Unit D
- 1103 E Mccarty St Unit A
- 611 Cherry St
- 611 Cherry St
- 424 Cherry St
- 202 Lafayette St Unit 3
- 2207 Weathered Rock Rd Unit Apartment B
- 920 Millbrook Dr
- 1111 Jefferson St Unit A
- 227 W Dunklin St Unit B
- 1100 W High St Unit 2
- 4627 Shepherd Hills Rd
- 2317 Independence Ct
- 839 Southwest Blvd
- 1399 Autumn Ridge Dr
- 2111 Dalton Dr
- 5658 Mo-94
- 3303 Cassidy Rd Unit D
- 2700 Cherry Creek Ct
