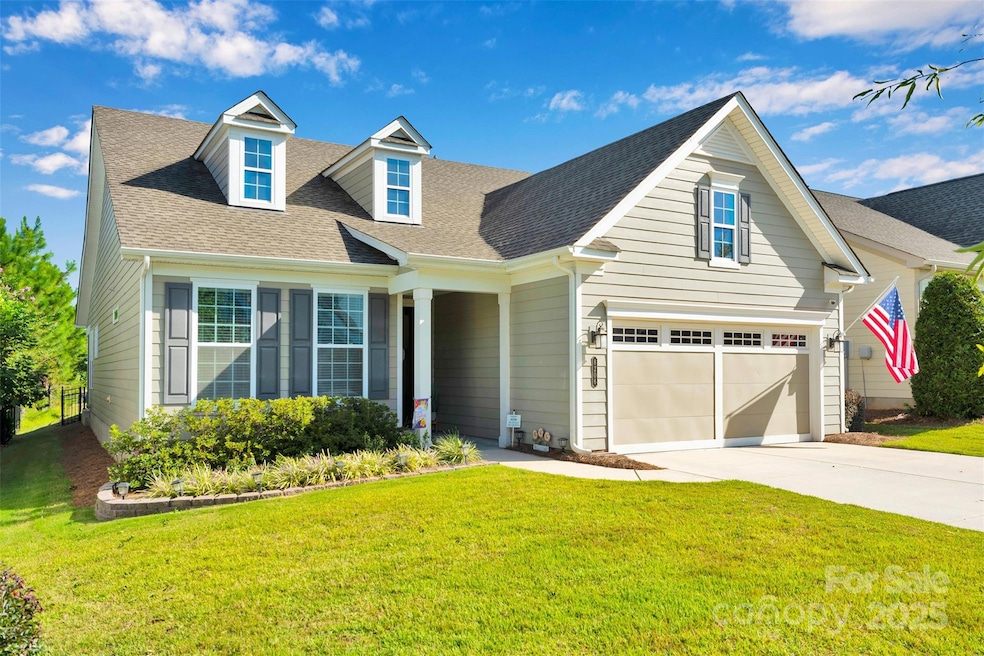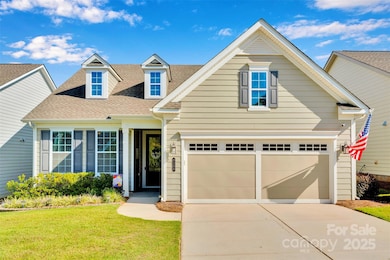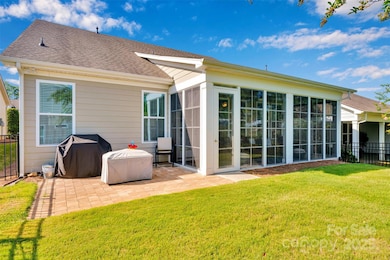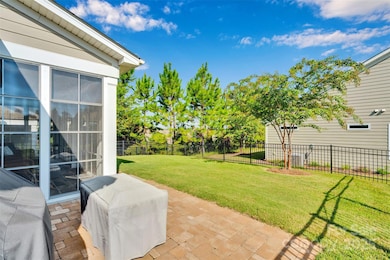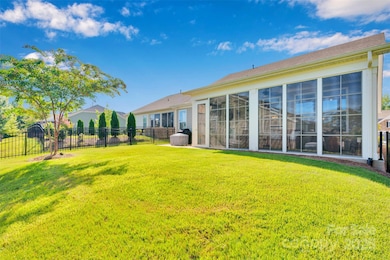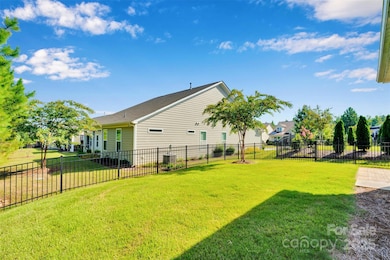8206 Festival Way Charlotte, NC 28215
Bradfield Farms NeighborhoodEstimated payment $3,189/month
Highlights
- Fitness Center
- Open Floorplan
- Wood Flooring
- Active Adult
- Clubhouse
- Community Indoor Pool
About This Home
This beautiful property located in Cresswind, the 55 and over community that has all the amenities you could ever want. An open floor plan with extended sunroom and move-in ready condition. The extended garage comes with an epoxy floor with plenty of overhead shelving for additional storage. Step out back to a fenced in yard and an enclosed screened porch with EZ Breeze Windows - perfect for relaxing or entertaining family and friends. This home features foam insulation for energy efficiency and lower utility bills. Lawn maintenance included monthly HOA covers basic cable, internet, security system, irrigation and community amenities. Enjoy all this community has to offer: pickleball courts, tennis courts, bocce ball, indoor heated swimming pool, outdoor resort pool, cooking classes, social gatherings, and more. Conveniently located near hospitals, shopping and I-485, yet tucked into a peaceful neighborhood.
Listing Agent
Jim Raborn Real Estate, LLC Brokerage Email: Jim@RabornRealty.com License #133053 Listed on: 09/03/2025
Home Details
Home Type
- Single Family
Est. Annual Taxes
- $3,715
Year Built
- Built in 2019
Lot Details
- Lot Dimensions are 50x126
- Back Yard Fenced
- Irrigation
- Lawn
- Property is zoned MX-1(INNOV)
HOA Fees
- $350 Monthly HOA Fees
Parking
- 2 Car Attached Garage
- Front Facing Garage
- Garage Door Opener
- Driveway
Home Design
- Slab Foundation
- Spray Foam Insulation
- Architectural Shingle Roof
Interior Spaces
- 1-Story Property
- Open Floorplan
- Sound System
- Wired For Data
- Ceiling Fan
- Insulated Windows
- Insulated Doors
Kitchen
- Electric Oven
- Electric Range
- Dishwasher
- Kitchen Island
- Disposal
Flooring
- Wood
- Carpet
- Tile
Bedrooms and Bathrooms
- 2 Main Level Bedrooms
- 2 Full Bathrooms
Laundry
- Laundry Room
- Washer and Dryer
Home Security
- Home Security System
- Carbon Monoxide Detectors
Outdoor Features
- Patio
- Front Porch
Schools
- Clear Creek Elementary School
- Northeast Middle School
- Rocky River High School
Utilities
- Forced Air Heating and Cooling System
- Underground Utilities
- Gas Water Heater
- Fiber Optics Available
- Cable TV Available
Listing and Financial Details
- Assessor Parcel Number 111-205-25
Community Details
Overview
- Active Adult
- First Residential Mgmt Association, Phone Number (704) 527-2314
- Cresswind Subdivision
- Mandatory home owners association
Recreation
- Tennis Courts
- Sport Court
- Indoor Game Court
- Recreation Facilities
- Community Playground
- Fitness Center
- Community Indoor Pool
- Community Spa
- Dog Park
Additional Features
- Clubhouse
- Card or Code Access
Matterport 3D Tour
Map
Home Values in the Area
Average Home Value in this Area
Tax History
| Year | Tax Paid | Tax Assessment Tax Assessment Total Assessment is a certain percentage of the fair market value that is determined by local assessors to be the total taxable value of land and additions on the property. | Land | Improvement |
|---|---|---|---|---|
| 2025 | $3,715 | $470,400 | $100,000 | $370,400 |
| 2024 | $3,715 | $470,400 | $100,000 | $370,400 |
| 2023 | $3,590 | $470,400 | $100,000 | $370,400 |
| 2022 | $3,413 | $340,700 | $82,000 | $258,700 |
| 2021 | $3,402 | $340,700 | $82,000 | $258,700 |
| 2020 | $791 | $82,000 | $82,000 | $0 |
| 2019 | $791 | $82,000 | $82,000 | $0 |
Property History
| Date | Event | Price | List to Sale | Price per Sq Ft | Prior Sale |
|---|---|---|---|---|---|
| 10/29/2025 10/29/25 | Price Changed | $479,900 | -1.0% | $269 / Sq Ft | |
| 10/24/2025 10/24/25 | Price Changed | $484,900 | -1.0% | $272 / Sq Ft | |
| 09/04/2025 09/04/25 | For Sale | $489,900 | 0.0% | $275 / Sq Ft | |
| 09/03/2025 09/03/25 | Off Market | $489,900 | -- | -- | |
| 09/03/2025 09/03/25 | For Sale | $489,900 | +60.8% | $275 / Sq Ft | |
| 06/24/2019 06/24/19 | Sold | $304,650 | 0.0% | $179 / Sq Ft | View Prior Sale |
| 06/24/2019 06/24/19 | Pending | -- | -- | -- | |
| 06/24/2019 06/24/19 | For Sale | $304,650 | -- | $179 / Sq Ft |
Purchase History
| Date | Type | Sale Price | Title Company |
|---|---|---|---|
| Warranty Deed | $394,000 | Chicago Title | |
| Special Warranty Deed | $305,000 | None Available |
Mortgage History
| Date | Status | Loan Amount | Loan Type |
|---|---|---|---|
| Previous Owner | $125,000 | New Conventional |
About the Listing Agent

I have been involved in real estate since 2016 and in sales pretty much my whole career. One thing that sets me apart from my peers is that I am a people person. I will answer the phone, will be there if you have a question and will not hesitate to give you news, whether good or bad. I am honest to a fault and will tell you if something is amiss, even if it means losing a sale. Another asset I feel is in my favor is that I have lived in this area all my life, and my parents are natives of
Source: Canopy MLS (Canopy Realtor® Association)
MLS Number: 4298791
APN: 111-205-25
- 8218 Festival Way
- 5527 Cheerful Ln
- 6325 Good News Dr
- 7315 Surprise Ct
- 7025 Overjoyed Crossing
- 7362 Overjoyed Crossing
- 7337 Overjoyed Crossing
- 7343 Overjoyed Crossing Unit 318
- 8949 Silver Springs Ct
- 8945 Silver Springs Ct
- 8941 Silver Springs Ct
- 8937 Silver Springs Ct
- 8933 Silver Springs Ct
- 12404 Bending Branch Rd
- 8929 Silver Springs Ct
- 8925 Silver Springs Ct
- 8921 Silver Springs Ct
- 8917 Silver Springs Ct
- 6025 Blissful Dr
- 12034 Bending Branch Rd
- 12327 Bending Branch Rd
- 13330 Maize Ln
- 13330 Maize Ln Unit C1
- 13330 Maize Ln Unit A1
- 13330 Maize Ln Unit B1
- 9928 Paper Tree Rd
- 11550 Stewarts Crossing Dr
- 9907 Paper Tree Rd
- 9617 Rau Ct
- 11610 Banyan Ct
- 9612 Aventide Ln
- 11814 Stewarts Crossing Dr
- 11932 Red Leaf Dr
- 11945 Red Leaf Dr
- 9935 Sweet Plum Dr
- 12009 Lemmond Farm Dr
- 5126 Timbertop Ln
- 9011 Paddle Oak Rd
- 12102 Downy Birch Rd
- 12825 Old Iron Ln
