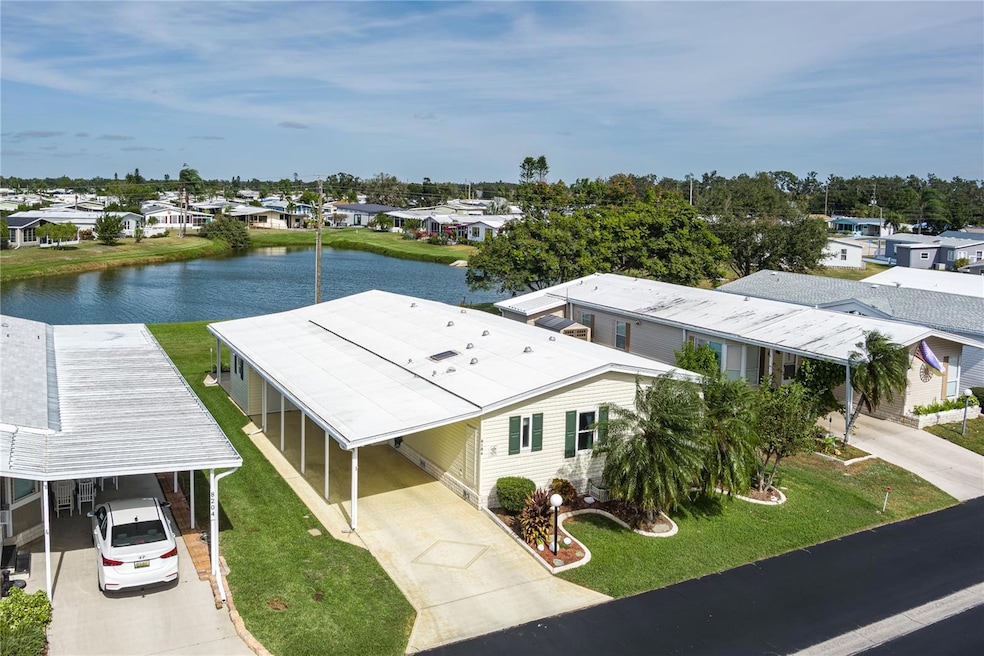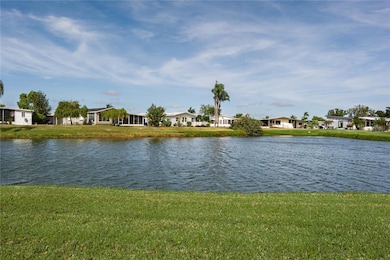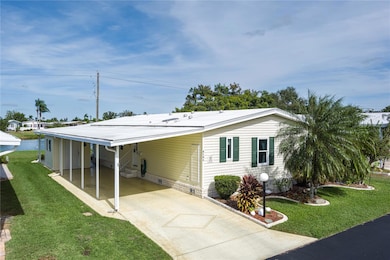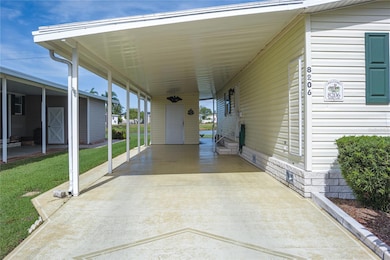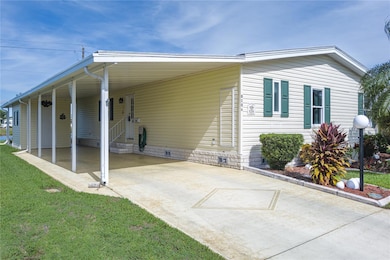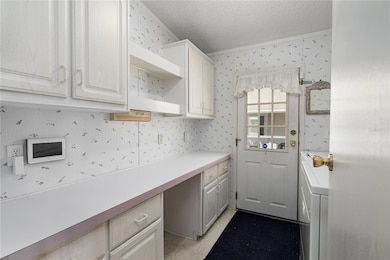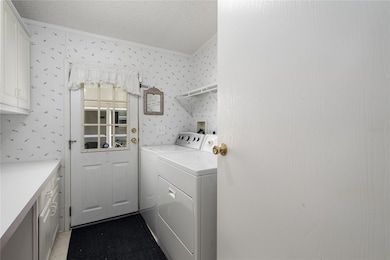8206 Marie Ln Ellenton, FL 34222
East Ellenton NeighborhoodEstimated payment $1,440/month
Highlights
- Active Adult
- Open Floorplan
- Vaulted Ceiling
- Pond View
- Clubhouse
- Granite Countertops
About This Home
Sellers Motivated!! Welcome home to this beautifully upgraded pet friendly 2-bedroom, 2-bathroom residence offering 1,300 square feet of comfortable living space. This home features updates including a newer HVAC system, all newer windows and sliding door and more, providing peace of mind for years to come. A spacious 2-car covered carport provides ample protected parking. The kitchen is a chef’s delight, showcasing granite countertops, slow-close cabinetry with a convenient lazy-susan, and elegant crown molding. Enjoy your morning coffee or unwind in the evenings on the enclosed 9x21 ft. rear patio with a wall ac/unit, overlooking a serene pond—perfect for bird watching and quiet relaxation. The guest bathroom features a handicap-accessible, built-in Safe Step tub/shower for added safety. Located close to shopping, restaurants, new developments, and with easy access to I-75, this home combines comfort with convenience. The low HOA fee covers sewer, trash, access to two sparkling pools, clubhouses, pickleball and shuffleboard courts, and more. Don’t miss the opportunity to make this move-in ready gem your new home!
Listing Agent
LESLIE WELLS REALTY, INC. Brokerage Phone: 941-776-5571 License #3552377 Listed on: 11/14/2025
Property Details
Home Type
- Manufactured Home
Est. Annual Taxes
- $746
Year Built
- Built in 1997
Lot Details
- 3,345 Sq Ft Lot
- West Facing Home
- Irrigation Equipment
HOA Fees
- $171 Monthly HOA Fees
Parking
- 2 Carport Spaces
Home Design
- Frame Construction
- Metal Roof
- Vinyl Siding
Interior Spaces
- 1,300 Sq Ft Home
- 1-Story Property
- Open Floorplan
- Crown Molding
- Vaulted Ceiling
- Ceiling Fan
- Double Pane Windows
- Shades
- Drapes & Rods
- Living Room
- Dining Room
- Workshop
- Pond Views
- Crawl Space
Kitchen
- Eat-In Kitchen
- Range
- Recirculated Exhaust Fan
- Freezer
- Ice Maker
- Dishwasher
- Granite Countertops
- Disposal
Flooring
- Carpet
- Laminate
- Ceramic Tile
Bedrooms and Bathrooms
- 2 Bedrooms
- En-Suite Bathroom
- Jack-and-Jill Bathroom
- 2 Full Bathrooms
- Makeup or Vanity Space
- Private Water Closet
- Shower Only
Laundry
- Laundry Room
- Dryer
- Washer
Accessible Home Design
- Visitor Bathroom
- Handicap Accessible
Outdoor Features
- Enclosed Patio or Porch
- Exterior Lighting
- Shed
- Rain Gutters
Mobile Home
- Manufactured Home
Utilities
- Central Heating and Cooling System
- Vented Exhaust Fan
- Thermostat
Listing and Financial Details
- Tax Lot 465
- Assessor Parcel Number 825943251
Community Details
Overview
- Active Adult
- Association fees include pool, escrow reserves fund, maintenance structure, ground maintenance, management, recreational facilities, sewer, trash
- Deb Bell/ Terra Siesta Association, Phone Number (941) 723-1260
- Terra Siesta Mh Coop Community
- Terra Siesta Mobile Home Park Co Op Subdivision
- On-Site Maintenance
- The community has rules related to allowable golf cart usage in the community
Amenities
- Clubhouse
- Laundry Facilities
- Community Mailbox
- Community Storage Space
Recreation
- Pickleball Courts
- Recreation Facilities
- Shuffleboard Court
- Community Pool
- Dog Park
Pet Policy
- 2 Pets Allowed
- Small pets allowed
Security
- Card or Code Access
Map
Home Values in the Area
Average Home Value in this Area
Property History
| Date | Event | Price | List to Sale | Price per Sq Ft |
|---|---|---|---|---|
| 11/14/2025 11/14/25 | For Sale | $229,000 | -- | $176 / Sq Ft |
Source: Stellar MLS
MLS Number: A4671270
- 8102 Marie Ln
- 3518 Mary Place
- 8103 Lemonwood Dr S
- 8111 Buena Vista Way S
- 8307 Nancy Ln
- 3811 Buena Vista Dr S
- 3502 Rita Place
- 3614 Baldwin Way
- 3808 Buena Vista Dr S
- 3615 Baldwin Way
- 7986 Yukon Trail
- 3907 Buena Vista Dr S
- 8012 Nancy Ln
- 7911 Chandler St
- 8212 Lemonwood Dr N
- 8203 Limetree Way
- 7910 Chandler St
- 3402 Gloria Dr
- 8108 Limetree Way Unit 3212
- 4011 Buena Vista Dr S
- 8314 Nancy Ln
- 7983 Yukon Trail Unit 175
- 7978 Yukon Trail Unit 196
- 3821 Vine Trail Unit 19
- 7814 Chandler St Unit 59
- 7920 Chandler St Unit 66
- 7973 Yukon Trail Unit 174
- 7969 Yukon Trail Unit 173
- 7822 Chandler St Unit 61
- 3547 Vine Trail Unit 104
- 3528 Vine Trail Unit 148
- 7812 Cameo Ln Unit 47
- 3518 Campari Dr Unit 140
- 3514 Campari Dr Unit 141
- 3605 Campari Dr Unit 130
- 3805 Vine Trail Unit 15
- 3519 Campari Dr Unit 128
- 3515 Campari Dr Unit 127
- 3755 Vine Trail Unit 14
- 3511 Campari Dr Unit 126
