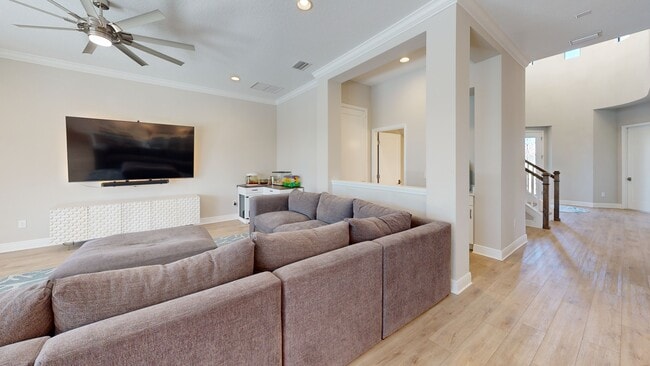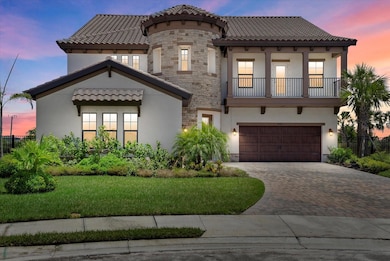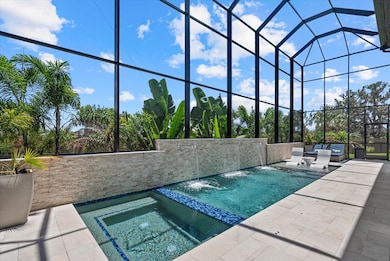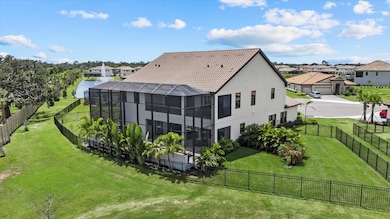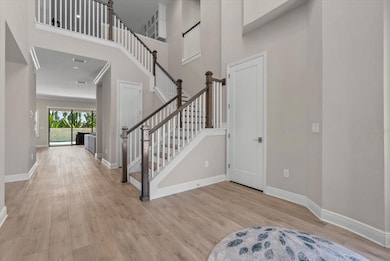
8206 Rushton Place Parrish, FL 34219
Estimated payment $6,449/month
Highlights
- Screened Pool
- Open Floorplan
- High Ceiling
- Reverse Osmosis System
- Loft
- Pool View
About This Home
Better than new construction and boasting remarkable upgrades, 8206 Rushton Place offers a rare opportunity to own one of Crosswind Ranch’s most impressive showcase Madeira III homes. Situated on the community’s largest lot at the end of a private cul-de-sac on over a quarter acre, this residence delivers an exceptional blend of elegance, comfort, and resort-style living. A Mediterranean-inspired exterior with split garages, stone accents, and an impressive rotunda entry sets the tone. Inside, the soaring two-story foyer, custom built-ins in the office, formal dining room, and refined crown molding throughout create a sophisticated yet welcoming atmosphere. Luxury vinyl plank flooring flows seamlessly across the main level. Designed for effortless entertaining, the gourmet kitchen features rich quartz countertops, a built-in wall oven and microwave, gas cooktop, custom mosaic backsplash, and a large island with an integrated dining table. The spacious great room opens through expansive sliders with electric shades to a spectacular 2024 pool area complete with triple waterfalls, built-in spa, sun shelf with in-water loungers, and Italian marble decking under a dramatic two-story screen enclosure. A first-floor guest suite with a full bath also serves as a convenient pool bath, and a stylish powder room completes the level. Upstairs, a versatile loft with a wet bar anchors the second floor, accompanied by three oversized secondary bedrooms including a Jack and Jill suite, and a beautifully upgraded laundry room with quartz counters, cabinetry, utility sink, folding counter, and drying bar. The luxurious primary suite offers dual walk-in closets, a spa-inspired bathroom with marble counters, soaking tub, and walk-in shower, along with a full-length private balcony overlooking the tropical oasis below. Additional features include a whole-house water filtration system, reverse osmosis at the kitchen and wet bar, and a spacious 3-car garage. Residents enjoy exceptional community amenities including a lagoon-style pool and cabana, dog park, pickleball courts, and scenic walking trails. The home is minutes from Publix, North River Ranch shopping and dining, the new Parrish Community Park, Parrish Community High School, and offers easy access to I-75, I-275, and the Gulf Coast beaches. This fully upgraded Madeira III offers luxury, privacy, and exceptional living in one of Parrish’s most desirable communities. Welcome home to 8206 Rushton Place, Parrish!
Listing Agent
EXP REALTY LLC Brokerage Phone: 888-883-8509 License #3464495 Listed on: 07/24/2025

Home Details
Home Type
- Single Family
Est. Annual Taxes
- $7,498
Year Built
- Built in 2023
Lot Details
- 0.33 Acre Lot
- Cul-De-Sac
- Northwest Facing Home
- Child Gate Fence
- Oversized Lot
- Property is zoned PD-MU
HOA Fees
- $15 Monthly HOA Fees
Parking
- 3 Car Attached Garage
- Driveway
- Off-Street Parking
Home Design
- Slab Foundation
- Tile Roof
- Block Exterior
- Stone Siding
- Stucco
Interior Spaces
- 4,210 Sq Ft Home
- 2-Story Property
- Open Floorplan
- Wet Bar
- Crown Molding
- High Ceiling
- Ceiling Fan
- Sliding Doors
- Entrance Foyer
- Great Room
- Family Room Off Kitchen
- Dining Room
- Home Office
- Loft
- Pool Views
Kitchen
- Breakfast Bar
- Walk-In Pantry
- Built-In Oven
- Cooktop with Range Hood
- Recirculated Exhaust Fan
- Microwave
- Dishwasher
- Stone Countertops
- Disposal
- Reverse Osmosis System
Flooring
- Carpet
- Tile
- Luxury Vinyl Tile
Bedrooms and Bathrooms
- 5 Bedrooms
- Primary Bedroom Upstairs
- Split Bedroom Floorplan
- En-Suite Bathroom
- Walk-In Closet
- Jack-and-Jill Bathroom
- Soaking Tub
- Bathtub With Separate Shower Stall
- Shower Only
- Garden Bath
Laundry
- Laundry Room
- Laundry on upper level
Home Security
- In Wall Pest System
- Pest Guard System
Pool
- Screened Pool
- Heated In Ground Pool
- In Ground Spa
- Gunite Pool
- Saltwater Pool
- Pool is Self Cleaning
- Fence Around Pool
- Pool Deck
- Chlorine Free
- Auto Pool Cleaner
- Pool Lighting
Schools
- Barbara A. Harvey Elementary School
- Buffalo Creek Middle School
- Parrish Community High School
Utilities
- Central Air
- Heating System Uses Natural Gas
- Underground Utilities
- Natural Gas Connected
- Water Filtration System
- Fiber Optics Available
Additional Features
- Reclaimed Water Irrigation System
- Balcony
Listing and Financial Details
- Visit Down Payment Resource Website
- Tax Lot 64
- Assessor Parcel Number 414004209
- $3,504 per year additional tax assessments
Community Details
Overview
- Association fees include pool
- Autum Webb Association, Phone Number (813) 994-1001
- Visit Association Website
- Built by Homes by West Bay
- Crosswind Ranch Ph Ia Subdivision, Madiera III Floorplan
Recreation
- Community Pool
Matterport 3D Tour
Floorplans
Map
Home Values in the Area
Average Home Value in this Area
Tax History
| Year | Tax Paid | Tax Assessment Tax Assessment Total Assessment is a certain percentage of the fair market value that is determined by local assessors to be the total taxable value of land and additions on the property. | Land | Improvement |
|---|---|---|---|---|
| 2025 | $5,389 | $360,843 | -- | -- |
| 2024 | $5,389 | $311,873 | -- | -- |
| 2023 | $5,389 | $114,750 | $114,750 | $0 |
| 2022 | $245 | $17,475 | $17,475 | $0 |
Property History
| Date | Event | Price | List to Sale | Price per Sq Ft | Prior Sale |
|---|---|---|---|---|---|
| 08/21/2025 08/21/25 | Price Changed | $1,100,000 | -8.3% | $261 / Sq Ft | |
| 07/24/2025 07/24/25 | For Sale | $1,200,000 | +40.4% | $285 / Sq Ft | |
| 07/31/2023 07/31/23 | Sold | $855,000 | -8.6% | $203 / Sq Ft | View Prior Sale |
| 01/14/2023 01/14/23 | Pending | -- | -- | -- | |
| 12/22/2022 12/22/22 | Price Changed | $935,938 | +1.1% | $222 / Sq Ft | |
| 12/12/2022 12/12/22 | For Sale | $925,938 | -- | $220 / Sq Ft |
Purchase History
| Date | Type | Sale Price | Title Company |
|---|---|---|---|
| Special Warranty Deed | $855,000 | Sunset Park Title Company |
Mortgage History
| Date | Status | Loan Amount | Loan Type |
|---|---|---|---|
| Open | $150,000 | New Conventional |
About the Listing Agent

Originally from Central Massachusetts, George Dustman joined his wife, Danielle in the real estate industry after serving his country for over 30 years. George’s unique training as a military recruiter brought fulfillment in lives of many young men and women by helping them reach their life’s goals through a meaningful career. George is a third-generation soldier who now helps people achieve their dreams through real estate. George and his family have vacationed on the Suncoast since the early
George's Other Listings
Source: Stellar MLS
MLS Number: A4659848
APN: 4140-0420-9
- 8215 Rushton Place
- 14056 Crutchfield Ct
- 8213 Carrhill Place
- 8310 Carrhill Place
- 14076 Crutchfield Ct
- 8303 Dove Bog Terrace
- 13718 Heartwood Way
- 14114 Crutchfield Ct
- Cedar Key II Plan at Crosswind Ranch - Artisan Phase 1 Series
- Sandpiper Plan at Crosswind Ranch - Innovation Series
- Longboat I Plan at Crosswind Ranch - Artisan Phase 2 Series
- Biscayne II Plan at Crosswind Ranch - Artisan Phase 1 Series
- Avocet II Plan at Crosswind Ranch - Innovation Series
- Longboat II Plan at Crosswind Ranch - Artisan Phase 2 Series
- Key West II Plan at Crosswind Ranch - Artisan Phase 2 Series
- Cedar Key II Plan at Crosswind Ranch - Artisan Phase 2 Series
- Islamorada II Plan at Crosswind Ranch - Artisan Phase 1 Series
- Cedar Key I Plan at Crosswind Ranch - Artisan Phase 1 Series
- Granada I Plan at Crosswind Ranch - Artisan Phase 2 Series
- Pelican Plan at Crosswind Ranch - Innovation Series
- 13211 Oxeye Ln
- 7704 Twin Leaf Terrace
- 12608 Hysmith Loop
- 12545 Oak Hill Way
- 7719 Depot Loop
- 6915 Indus Valley Cir
- 6969 Indus Valley Cir
- 8316 Reef Bay Cove
- 12241 High Rock Way
- 10316 Flathead Dr
- 10328 Flathead Dr
- 10416 Flathead Dr
- 14246 17 Ct E
- 10312 Charlotte Dr
- 10308 Charlotte Dr
- 10209 Kalamazoo Place
- 13012 49th Ln E
- 8443 Canyon Creek Trail
- 12216 Nantahala Run
- 10215 Charlotte Dr

