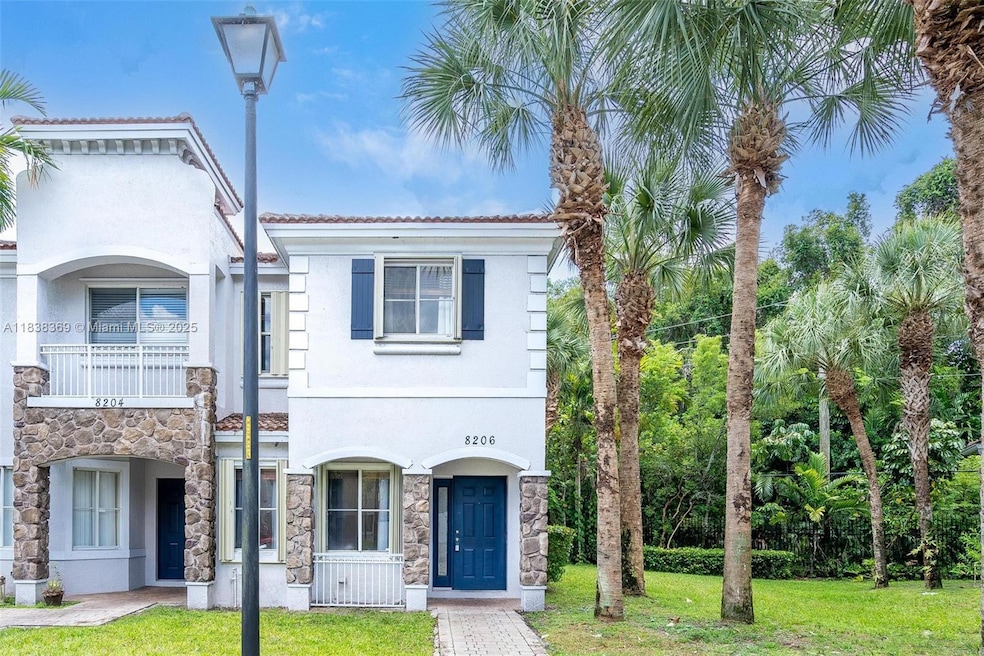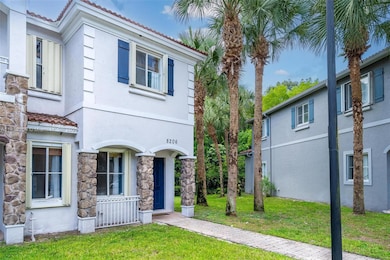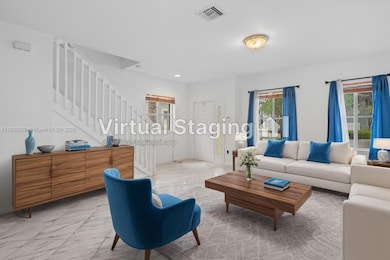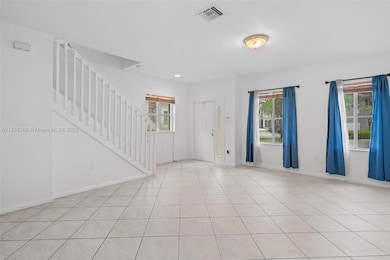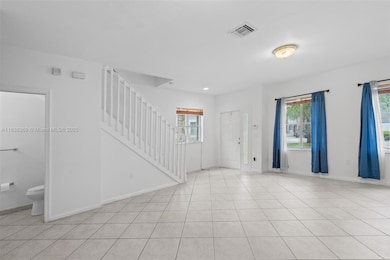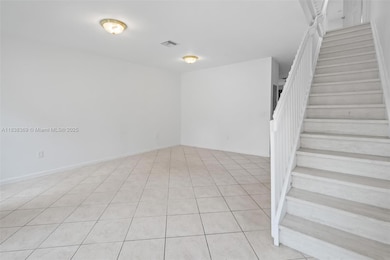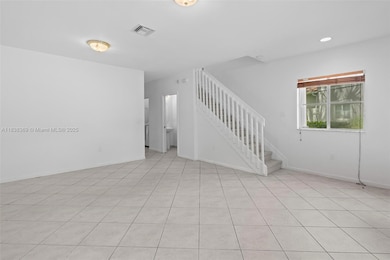
8206 SW 29th St Unit 104 Miramar, FL 33025
Miramar Tropical NeighborhoodHighlights
- Outdoor Pool
- Clubhouse
- Garden View
- Gated Community
- Wood Flooring
- No HOA
About This Home
Gated Community! Move-in ready! Beautiful 3 Bed / 2.5 Bath home featuring spacious living, dining, and family rooms with tile flooring throughout. The kitchen offers stainless steel appliances. The second floor and staircase boast modern wood laminate. Enjoy a beautiful garden view in a well-maintained community with a pool. Close to the Turnpike entrance. Easy to show!
Townhouse Details
Home Type
- Townhome
Est. Annual Taxes
- $6,617
Year Built
- Built in 2005
Home Design
- Concrete Block And Stucco Construction
Interior Spaces
- 1,423 Sq Ft Home
- 2-Story Property
- Blinds
- Combination Dining and Living Room
- Garden Views
Kitchen
- Electric Range
- Microwave
- Dishwasher
- Disposal
Flooring
- Wood
- Tile
Bedrooms and Bathrooms
- 3 Bedrooms
- Primary Bedroom Upstairs
- Walk-In Closet
Laundry
- Dryer
- Washer
Home Security
Parking
- Detached Garage
- Secure Parking
Utilities
- Cooling Available
- Heating Available
- Electric Water Heater
Additional Features
- Outdoor Pool
- North Facing Home
Listing and Financial Details
- Property Available on 7/10/25
- 1 Year With Renewal Option Lease Term
- Assessor Parcel Number 514128AM0250
Community Details
Overview
- No Home Owners Association
- Tuscany 3 Condo
- Tuscany 3 Condo Subdivision
- The community has rules related to no recreational vehicles or boats, no trucks or trailers
Amenities
- Clubhouse
Recreation
- Community Pool
Pet Policy
- Breed Restrictions
Security
- Security Service
- Gated Community
- Walled
- Complete Accordion Shutters
Map
About the Listing Agent

Meet Sabrina Grimm-Pareja – Your Trusted South Florida Real Estate Expert
With over two decades of real estate experience and a deep understanding of the dynamic South Florida market, Sabrina Grimm-Pareja brings passion, precision, and professionalism to every transaction. As co-founder of Weichert, Realtors® – NexGen in Doral, Sabrina has built a boutique agency rooted in personalized service, integrity, and results.
Her background in accounting gives her clients a strategic edge
Sabrina's Other Listings
Source: MIAMI REALTORS® MLS
MLS Number: A11838369
APN: 51-41-28-AM-0250
- 2615 SW 81st Terrace Unit 2601
- 2664 SW 81st Terrace Unit 2666
- 3031 W Missionwood Ln Unit C35
- 8409 S Missionwood Cir Unit C43
- 8409 N Missionwood Cir Unit D30
- 2917 W Missionwood Ln Unit C
- 8444 W Missionwood Dr Unit 36C
- 2641 SW 83rd Terrace Unit 104
- 8351 SW 29th St Unit 102
- 8252 SW 25th Ct Unit 107
- 8201 SW 25th Ct Unit 105
- 2577 SW 83rd Terrace Unit 102
- 8297 SW 25th Ct Unit 101
- 8195 SW 24th Place
- 8353 SW 26th St
- 2420 SW 80th Terrace
- 3404 Onyx Rd
- 3405 Knolls Rd
- 7917 Juniper St
- 2695 SW 84th Terrace Unit 104
- 8206 SW 29th St
- 8210 SW 29th St
- 8253 SW 29th St Unit 104
- 8222 SW 27th St Unit 103
- 2842 SW 81st Ave
- 2832 SW 81st Ave Unit 1303
- 2832 SW 81st Ave
- 8211 SW 27th St
- 8287 SW 27th St
- 2612 SW 82nd Ave Unit 105
- 2816 SW 83rd Ave
- 2748 SW 83rd Ave Unit 108
- 2800 SW 83rd Ave
- 2764 SW 83rd Ave
- 2756 SW 83rd Ave
- 2615 SW 81st Terrace
- 2664 SW 81 Unit 2648
- 3031 W Missionwood Ln Unit C35
- 2944 E Missionwood Ln Unit 48-D
- 2539 SW 82nd Ave
