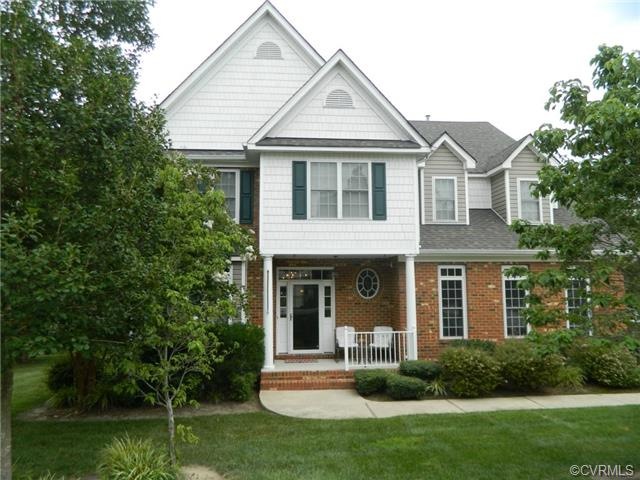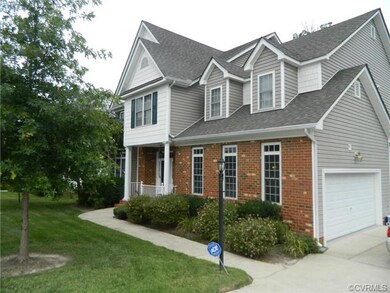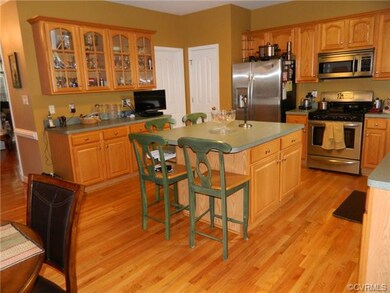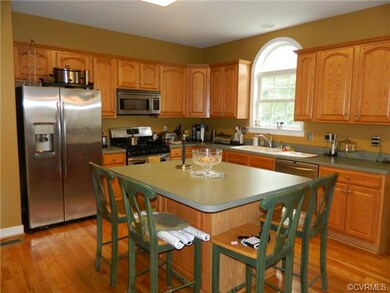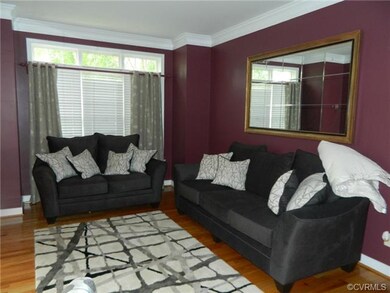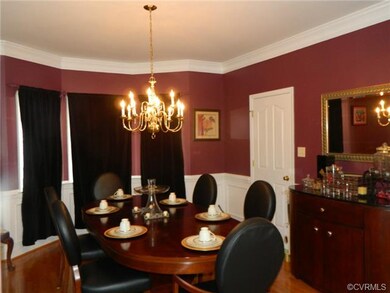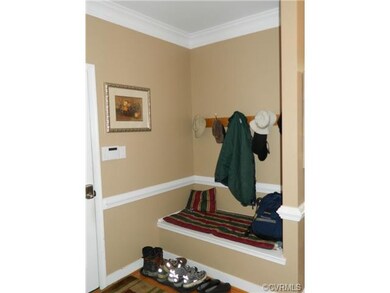
8207 Hampton Bluff Terrace Chesterfield, VA 23832
Hampton Park NeighborhoodHighlights
- Wood Flooring
- Winterpock Elementary School Rated A-
- Forced Air Zoned Heating and Cooling System
About This Home
As of June 2015Move-in ready, Transitional beauty in Hampton Park * Gleaming Hardwood floors * 5 Beds, 3.5 baths * Jack and Jill Bath * Open floor plan with Formal LR and DR * Kitchen open to Family Room * Carpet replaced within last 2 years * Level lot with double wide paved driveway * Irrigation front, sides and rear * Patio and shed wired for electric in rear yard * Humidifier * Laundry Room upstairs * Hardwood floor in Master BR * Spacious Master Bath with separate Tub and Walk-in Shower * 3 Thermostats * Surround sound, FIOS *
Last Agent to Sell the Property
White House Realty Group License #0225064209 Listed on: 07/26/2014
Home Details
Home Type
- Single Family
Est. Annual Taxes
- $4,805
Year Built
- 2002
Home Design
- Shingle Roof
Interior Spaces
- Property has 2 Levels
Flooring
- Wood
- Partially Carpeted
- Tile
Bedrooms and Bathrooms
- 4 Bedrooms
- 3 Full Bathrooms
Utilities
- Forced Air Zoned Heating and Cooling System
- Heat Pump System
Listing and Financial Details
- Assessor Parcel Number 710-666-82-18-00000
Ownership History
Purchase Details
Home Financials for this Owner
Home Financials are based on the most recent Mortgage that was taken out on this home.Purchase Details
Home Financials for this Owner
Home Financials are based on the most recent Mortgage that was taken out on this home.Purchase Details
Home Financials for this Owner
Home Financials are based on the most recent Mortgage that was taken out on this home.Similar Homes in the area
Home Values in the Area
Average Home Value in this Area
Purchase History
| Date | Type | Sale Price | Title Company |
|---|---|---|---|
| Warranty Deed | $270,000 | -- | |
| Warranty Deed | $367,000 | -- | |
| Warranty Deed | $319,170 | -- |
Mortgage History
| Date | Status | Loan Amount | Loan Type |
|---|---|---|---|
| Open | $202,500 | New Conventional | |
| Previous Owner | $367,000 | New Conventional | |
| Previous Owner | $255,336 | New Conventional |
Property History
| Date | Event | Price | Change | Sq Ft Price |
|---|---|---|---|---|
| 04/03/2023 04/03/23 | Rented | $3,400 | +6.3% | -- |
| 03/29/2023 03/29/23 | For Rent | $3,200 | -3.0% | -- |
| 07/30/2022 07/30/22 | Rented | $3,300 | 0.0% | -- |
| 07/24/2022 07/24/22 | Under Contract | -- | -- | -- |
| 07/09/2022 07/09/22 | For Rent | $3,300 | 0.0% | -- |
| 06/05/2015 06/05/15 | Sold | $270,000 | -12.9% | $87 / Sq Ft |
| 09/21/2014 09/21/14 | Pending | -- | -- | -- |
| 07/26/2014 07/26/14 | For Sale | $310,000 | -- | $100 / Sq Ft |
Tax History Compared to Growth
Tax History
| Year | Tax Paid | Tax Assessment Tax Assessment Total Assessment is a certain percentage of the fair market value that is determined by local assessors to be the total taxable value of land and additions on the property. | Land | Improvement |
|---|---|---|---|---|
| 2025 | $4,805 | $537,100 | $89,000 | $448,100 |
| 2024 | $4,805 | $520,900 | $87,000 | $433,900 |
| 2023 | $4,473 | $491,500 | $85,000 | $406,500 |
| 2022 | $4,058 | $441,100 | $83,000 | $358,100 |
| 2021 | $3,819 | $395,100 | $81,000 | $314,100 |
| 2020 | $3,647 | $383,900 | $81,000 | $302,900 |
| 2019 | $3,595 | $378,400 | $79,000 | $299,400 |
| 2018 | $3,535 | $372,100 | $78,000 | $294,100 |
| 2017 | $3,494 | $364,000 | $77,000 | $287,000 |
| 2016 | $3,390 | $353,100 | $77,000 | $276,100 |
| 2015 | $3,301 | $341,300 | $76,000 | $265,300 |
| 2014 | $3,281 | $339,200 | $75,000 | $264,200 |
Agents Affiliated with this Home
-
M
Seller's Agent in 2023
Marco Carrillo
EXP Realty LLC
(615) 306-4887
-
N
Buyer's Agent in 2023
NON MLS USER MLS
NON MLS OFFICE
-

Seller's Agent in 2015
Wray White
White House Realty Group
(804) 282-5901
1 in this area
106 Total Sales
-
J
Buyer's Agent in 2015
JIM MARTIN, (Huguenot)
Long & Foster
(804) 794-9650
19 Total Sales
Map
Source: Central Virginia Regional MLS
MLS Number: 1421269
APN: 710-66-68-21-800-000
- 12256 Hampton Valley Terrace
- 13114 Hampton Meadows Terrace
- 7801 Alexandria Dr
- 7819 Alexandria Dr
- 7831 Alexandria Dr
- 7855 Alexandria Dr
- 7849 Alexandria Dr
- 7861 Alexandria Dr
- 7873 Alexandria Dr
- 7885 Alexandria Dr
- Carrington Plan at Hampton Ridge - Townhomes
- Marshall Plan at Hampton Ridge - Townhomes
- 7806 Oak Grove Tree Dr
- 16213 Dogwood Tree Ct
- 7800 Oak Grove Tree Dr
- 16218 Dogwood Tree Ct
- 16212 Dogwood Tree Ct
- 16201 Dogwood Tree Ct
- 16206 Dogwood Tree Ct
- 16221 White Oak Tree Ct
