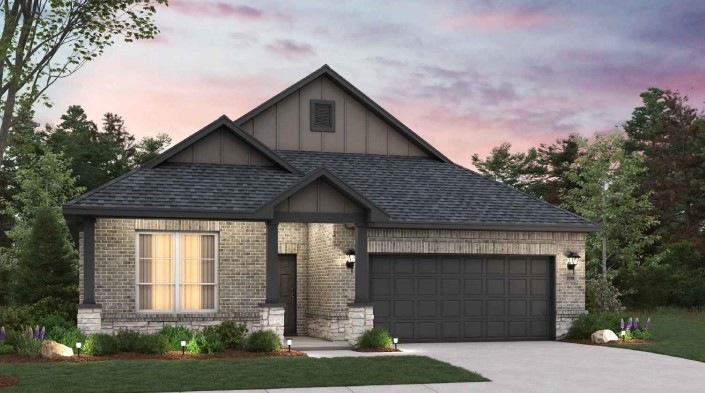8207 Red Shiner Way Fulshear, TX 77441
Estimated payment $2,653/month
Highlights
- Under Construction
- Green Roof
- Adjacent to Greenbelt
- Dean Leaman Junior High School Rated A
- Deck
- Traditional Architecture
About This Home
THE ROWAN PLAN BY HISTORYMAKER HOMES. This 2,111 sq ft one-story in Fulshear Lakes offers rare features, including a spacious game room—hard to find in a single-story! Features include 3 bedrooms, 2.5 bathrooms, and no back neighbors on a creekside lot with an iron fence. The kitchen shines with 42-inch Carbon-colored cabinets, quartz countertops, and brushed satin nickel fixtures. You'll find tile flooring in all main areas and carpeted bedrooms for added comfort. Relax on the large covered front porch or enjoy evenings on the extended covered patio with peaceful views. Located in a vibrant master-planned community and zoned to top Lamar CISD schools, this home blends comfort, function, and style in a growing area.
Home Details
Home Type
- Single Family
Year Built
- Built in 2025 | Under Construction
Lot Details
- 6,603 Sq Ft Lot
- Lot Dimensions are 50x125
- Adjacent to Greenbelt
- South Facing Home
- Back Yard Fenced
- Sprinkler System
HOA Fees
- $154 Monthly HOA Fees
Parking
- 2 Car Attached Garage
Home Design
- Traditional Architecture
- Brick Exterior Construction
- Slab Foundation
- Composition Roof
- Radiant Barrier
Interior Spaces
- 2,122 Sq Ft Home
- 1-Story Property
- High Ceiling
- Ceiling Fan
- Fire and Smoke Detector
- Electric Dryer Hookup
Kitchen
- Gas Oven
- Gas Range
- Microwave
- Dishwasher
- Quartz Countertops
- Disposal
Flooring
- Carpet
- Tile
Bedrooms and Bathrooms
- 3 Bedrooms
Eco-Friendly Details
- Green Roof
- ENERGY STAR Qualified Appliances
- Energy-Efficient HVAC
- Energy-Efficient Lighting
- Energy-Efficient Insulation
- Energy-Efficient Thermostat
Outdoor Features
- Deck
- Covered Patio or Porch
Schools
- Morgan Elementary School
- Leaman Junior High School
- Fulshear High School
Utilities
- Central Heating and Cooling System
- Heating System Uses Gas
- Programmable Thermostat
- Tankless Water Heater
Community Details
Overview
- Goodwin & Company Association, Phone Number (713) 405-3979
- Built by HistoryMaker Homes
- Fulshear Lakes Subdivision
Recreation
- Community Pool
Map
Home Values in the Area
Average Home Value in this Area
Property History
| Date | Event | Price | Change | Sq Ft Price |
|---|---|---|---|---|
| 07/31/2025 07/31/25 | Sold | -- | -- | -- |
| 07/28/2025 07/28/25 | Off Market | -- | -- | -- |
| 07/22/2025 07/22/25 | Pending | -- | -- | -- |
| 07/22/2025 07/22/25 | For Sale | $394,990 | -- | $186 / Sq Ft |
Source: Houston Association of REALTORS®
MLS Number: 28304750
- The Shetland III Plan at Fulshear Lakes - 45's Lots
- The Piedmont Plan at Fulshear Lakes - 45's Lots
- The Pearson Plan at Fulshear Lakes - 50's Lots
- The Oakshire II Plan at Fulshear Lakes - 45's Lots
- The Princeton II Plan at Fulshear Lakes - 50's Lots
- The McGinnis Plan at Fulshear Lakes - 50's Lots
- The Davenport II Plan at Fulshear Lakes - 50's Lots
- The James Plan at Fulshear Lakes - 50's Lots
- The Caldwell Plan at Fulshear Lakes - 45's Lots
- The Kettering II Plan at Fulshear Lakes - 45's Lots
- The Coleman Plan at Fulshear Lakes - 45's Lots
- The Crawford Plan at Fulshear Lakes - 50's Lots
- The Georgetown II Plan at Fulshear Lakes - 50's Lots
- The Oakshire II Plan at Fulshear Lakes - 50's Lots
- The Waring III Plan at Fulshear Lakes - 50's Lots
- The Benson II Plan at Fulshear Lakes - 45's Lots
- Rowan Plan at Fulshear Lakes - 50s
- Hemlock II Plan at Fulshear Lakes - 50s
- Hawthorn II Plan at Fulshear Lakes - 50s
- Cottonwood II Plan at Fulshear Lakes - 50s







